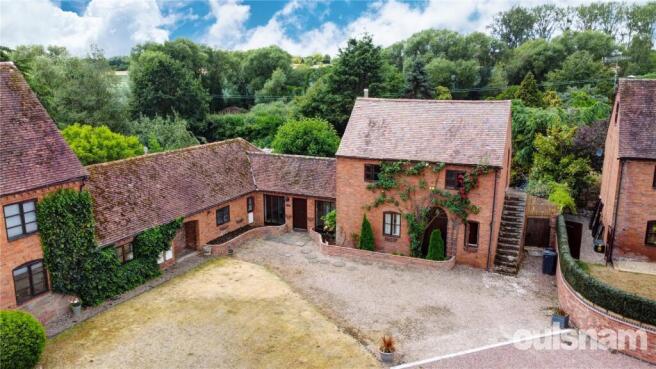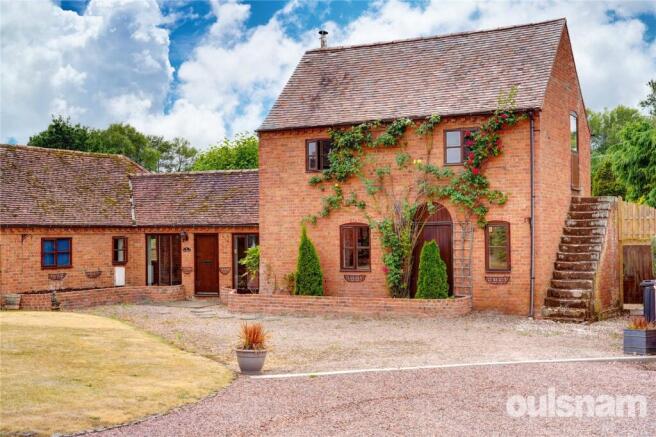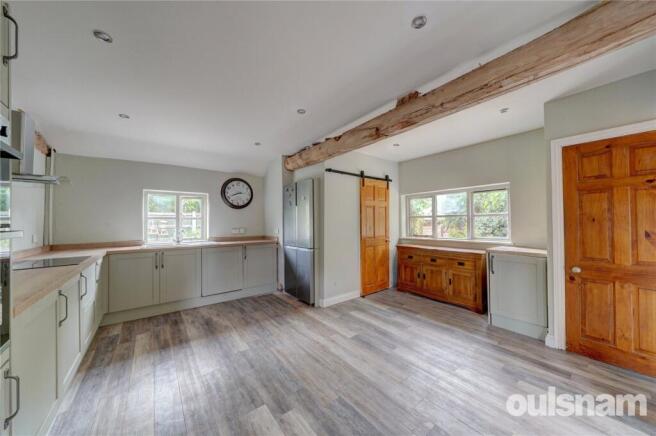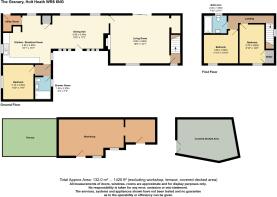
Holt Heath, Worcester, WR6

- PROPERTY TYPE
Barn Conversion
- BEDROOMS
3
- BATHROOMS
2
- SIZE
1,420 sq ft
132 sq m
- TENUREDescribes how you own a property. There are different types of tenure - freehold, leasehold, and commonhold.Read more about tenure in our glossary page.
Freehold
Key features
- Stunning Versatile & Unique Barn Conversion
- Exclusive development in idyllic rural setting
- Three bedrooms & family bathroom
- Guest bedroom three to ground floor & contemporary shower room
- Open plan reception dining hall through to breakfast kitchen & separate utility room
- Impressive dual aspect living room with recess study Substantial private landscaped gardens backing onto fields
Description
Holt Heath is a beautiful location set within easy reach of the main A443 road into Worcester Whilst benefiting from the peace and tranquillity of this tucked away location, the barn is well located for access into local Centres including Worcester, Ombersley, Droitwich and the M5 motorway for commuting. Nearby villages provide outstanding local facilities including Hallow with its shop and primary school, nearby Grimley, with a popular primary school and of course Ombersley with its pubs, restaurants and local stores. The barn falls within catchment for The Chantry High School at Martley and also within easy access to the popular Top Barn farm shop and water sports centre. Worcester city centre is within easy access, offering local and regional shopping facilities, along with highly regarded independent schools. The M5 is also readily accessible with railway stations both located in Worcester and Droitwich.
Directions
From Worcester take the A443 through Hallow towards Holt Heath. Pass the turning to Top Barn on your right hand side and after approximately ¼ a mile or so, take the turn just on the left hand bend onto a gravel driveway and follow the drive to the end and the property is located on the right hand side. The agents for sale board in located at the entrance to the drive.
The property is well placed for access to the surrounding centres of Worcester 6 miles, Droitwich 6 miles, Kidderminster 9 miles, Birmingham 22 miles, M5 (Junction 5) 7 miles, M5 (Junction 6) 8 miles. (All mileages are approximate). (Rail) Railway stations are available at Worcester and Droitwich. (Air) Birmingham International Airport offers regular national and international flights and together with the National Exhibition Centre and Birmingham International Railway Station can be accessed off Junction 6 of the M42
Presented in excellent order throughout and providing a delightful approach. Good local facilities in Holt Heath include a public house, post office and general stores, whilst the nearby village of Ombersley offers excellent day-to-day facilities (to include excellent shops with a bakery, butchers, grocers, delicatessen, numerous public houses and restaurants plus a renowned primary school) together with the historic City of Worcester and the spa town of Droitwich and with quick and easy access to the M5 and the main motorway network.
SUMMARY
A most attractive and well-appointed link-detached residence, which has been imaginatively converted from a period barn and much improved by the current vendors. Most careful attention has been paid to retain the character features incorporated into the property notably exposed timbers and beams. The property offers exceptionally unique and stylish accommodation and occupies an enviable plot within this exclusive development
* Approached over a sweeping gravel driveway and there is ample parking to the front of the property which extends round to the side gate and front entrance
* Impressive dual aspect reception hall is open plan to the family dining area and kitchen with doors leading into the living room, utility room and inner hall which has doors to the contemporary shower room and ground floor guest bedroom three
* The bespoke dual aspect kitchen area is fitted with a range of wall mounted and base units incorporating an integral oven, hob with extractor above and dishwasher, there is space for an american fridge freezer and storage cupboard housing the hot water tank with unit to the left side concealing the boiler
* The utility room has space for a washing machine and tumble dryer and a door provides access to the garden
* Contemporary ground floor shower room comprises a low level wc, wash hand basin set into vanity unit and walk in shower
* Guest bedroom three is a double and has planning permission granted to install French doors onto the courtyard area which the window currently overlooks
* The stunning dual aspect and impressively well pro-portioned living room has a beautiful feature fireplace with wood burner inset, patio doors provide access onto the rear garden, recess space presented as a study area and door into the inner hall where the stairs lead to first floor accommodation
* The landing has doors into both bedrooms and family bathroom (planning permission is granted to install a window which would overlook the rear garden)
* Both bedrooms overlook the front aspect and bedroom two benefits from fitted wardrobes
* The family bathroom comprises a low level wc, wash hand basin set into vanity unit and panel bath with shower over
OUTSIDE
* A paved patio area extends across the rear of the property to the side gate and paved stepping stones with gravel borders extend round the generously side paved courtyard area. Substantial beautiful lawn gardens bordered by an abundance of flowers, trees and shrubs. Pathway to the left hand side extends to the raised decked BBQ/dining area and pathway extends to the workshop/several sheds, leading to a barked play/tree area to the rear of the garden and gate to the decked pathway with water feature ornate pond and decked steps lead up to the covered timber built shack ideal for entertaining. The garden is enclosed and backs onto adjoining fields.
GENERAL INFORMATION
TENURE the agent understands the property is Freehold.
SERVICES Mains electricity and water and private drainage. Oil fired central heating and the boiler is located in the kitchen cupboard
Local Authority Malvern Hills District Council. Telephone .
THE CONSUMER PROTECTION REGULATIONS
These details are for guidance only and complete accuracy cannot be guaranteed. If there is any point which is of particular importance, verification should be obtained before viewing. The Agent has not tested any apparatus, equipment, fixture or fittings or services and so cannot verify that they are connected, in working order or fit for the purpose intended. Items in photographs are NOT necessarily included. All measurements are approximate. These details do not constitute a contract or part of a contract. The Agent has not checked legal documents to verify the Freehold/Leasehold status of the property or that necessary planning permissions have been obtained. Interested parties are advised to obtain verification from their solicitor or surveyor.
MONEY LAUNDERING REGULATIONS
Under government regulations we are required to carry out prescribed identity checks on all purchasers and also obtain precise details of funding for their purchase. This must be done before agreeing a sale. We will carry out these checks, electronically and as soon as you make an acceptable offer on a property. There is a charge of £36 for one person and £54 for two or more. Prices are inclusive of VAT and are non-refundable.
FLOOR PLANS
Where shown, the plan is for illustration purposes only and is not to scale. The floor area shown is taken from the EPC calculations and is therefore approximate and will include only habitable areas.
PROPERTY INFORMATION QUESTIONNAIRE
A copy of the Property Information Questionnaire is available about this property at our office. This has been completed by the Seller to provide comprehensive information about the property which will be of relevance to any intending Purchaser.
FIXTURES AND FITTINGS
Only those items mentioned in these particulars are included in the sale. All other items are excluded.
GENERAL ADVICE
All interested parties should check availability and explore the situation of a property on Google Earth/ Google Street Maps Street View before viewing. Viewings are via the Agents.
REFERRAL FEES
Referral fees may be paid to us for referring clients to mortgage, insurance, surveying and conveyancing services which can range from £50 to £200.
Reception dining hall
5.8m x 3.4m (19' 0" x 11' 2")
Kitchen Breakfast area
4.9m x 4.9m (16' 1" x 16' 1")
Living Room
5.8m x 4.9m (19' 0" x 16' 1")
Recess study
Inner hallway
Utility Room
Shower Room
2.18m x 1.6m (7' 2" x 5' 3")
Guest bedroom three
3.5m x 3.1m (11' 6" x 10' 2")
FIRST FLOOR ACCOMMODATION
Landing
Bedroom one
3.6m x 3.3m (11' 10" x 10' 10")
Bedroom two
3.8m x 2.7m (12' 6" x 8' 10")
Family bathroom
2.4m x 1.8m (7' 10" x 5' 11")
- COUNCIL TAXA payment made to your local authority in order to pay for local services like schools, libraries, and refuse collection. The amount you pay depends on the value of the property.Read more about council Tax in our glossary page.
- Band: TBC
- PARKINGDetails of how and where vehicles can be parked, and any associated costs.Read more about parking in our glossary page.
- Driveway
- GARDENA property has access to an outdoor space, which could be private or shared.
- Yes
- ACCESSIBILITYHow a property has been adapted to meet the needs of vulnerable or disabled individuals.Read more about accessibility in our glossary page.
- Ask agent
Holt Heath, Worcester, WR6
Add an important place to see how long it'd take to get there from our property listings.
__mins driving to your place
Get an instant, personalised result:
- Show sellers you’re serious
- Secure viewings faster with agents
- No impact on your credit score
Your mortgage
Notes
Staying secure when looking for property
Ensure you're up to date with our latest advice on how to avoid fraud or scams when looking for property online.
Visit our security centre to find out moreDisclaimer - Property reference DRO220287. The information displayed about this property comprises a property advertisement. Rightmove.co.uk makes no warranty as to the accuracy or completeness of the advertisement or any linked or associated information, and Rightmove has no control over the content. This property advertisement does not constitute property particulars. The information is provided and maintained by Oulsnam, Droitwich. Please contact the selling agent or developer directly to obtain any information which may be available under the terms of The Energy Performance of Buildings (Certificates and Inspections) (England and Wales) Regulations 2007 or the Home Report if in relation to a residential property in Scotland.
*This is the average speed from the provider with the fastest broadband package available at this postcode. The average speed displayed is based on the download speeds of at least 50% of customers at peak time (8pm to 10pm). Fibre/cable services at the postcode are subject to availability and may differ between properties within a postcode. Speeds can be affected by a range of technical and environmental factors. The speed at the property may be lower than that listed above. You can check the estimated speed and confirm availability to a property prior to purchasing on the broadband provider's website. Providers may increase charges. The information is provided and maintained by Decision Technologies Limited. **This is indicative only and based on a 2-person household with multiple devices and simultaneous usage. Broadband performance is affected by multiple factors including number of occupants and devices, simultaneous usage, router range etc. For more information speak to your broadband provider.
Map data ©OpenStreetMap contributors.





