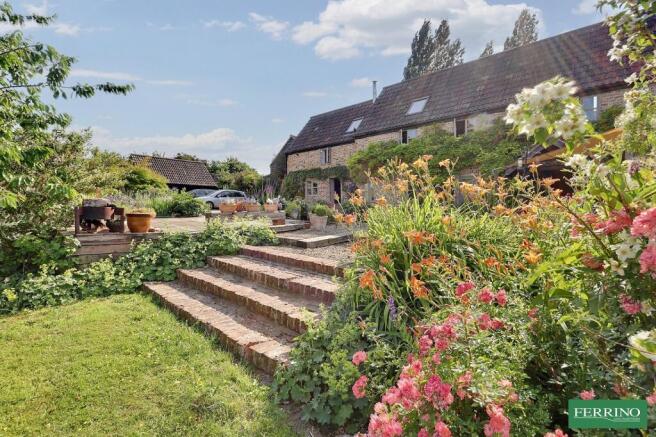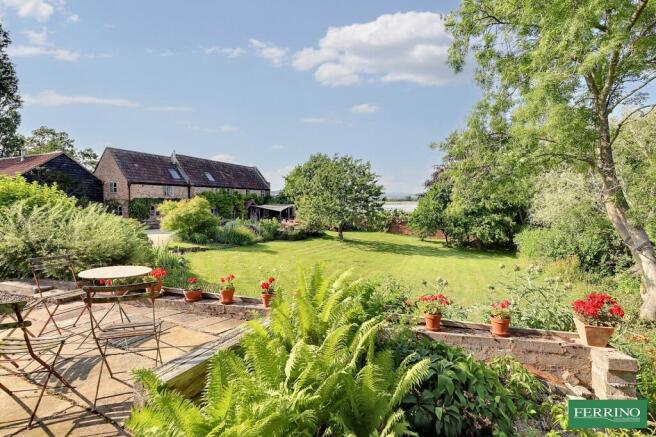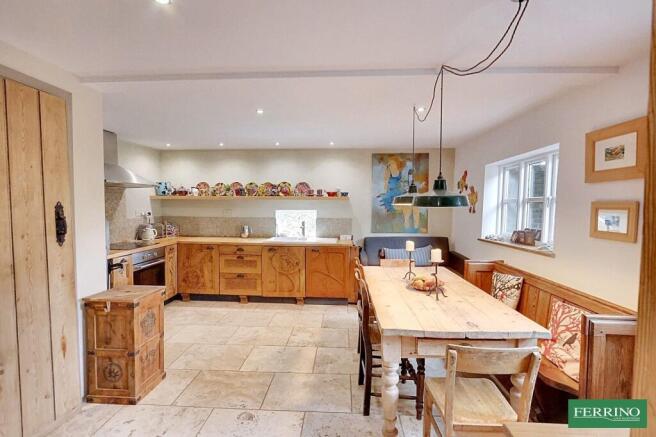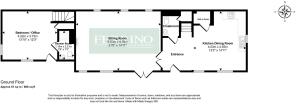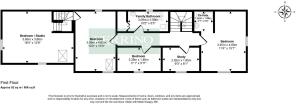(Studio, Workshop & Orchard), Awre, Newnham, Gloucestershire. GL14 1EQ

- PROPERTY TYPE
Detached
- BEDROOMS
5
- BATHROOMS
5
- SIZE
Ask agent
- TENUREDescribes how you own a property. There are different types of tenure - freehold, leasehold, and commonhold.Read more about tenure in our glossary page.
Freehold
Key features
- Superb Versatile Barn Conversion (2221q ft approx)
- Beautiful 0.75 Acre Grounds & Extensive Vegetable Garden
- Peaceful Rural Location, Stunning River View
- Flexible Living, Potential Annex/Home Working Accommodation
- Fabulous Converted Rail Carriage Studio/Home Office
- Timber Frame Garage/Workshop, Ample Parking
- Easy Access to Major Road/Rail Network
Description
Entrance
A welcoming entrance hall with attractive wood panelling, doors to the sitting room and cloakroom. Step down to the kitchen breakfast room and stairs to the first floor.
Sitting Room
Generous dual aspect sitting room of lovely proportions, large wood burning stove, French doors leading to courtyard and garden.
Kitchen Breakfast Room
A cosy family room with beautiful bespoke cabinets and hardwood work surface with integrated oven, hob and under counter fridge. There is a large walk in pantry space.
Cloakroom
A practical space with part panelled walls, WC, wash basin.
Landing
Vaulted ceiling with exposed beams, access to bedrooms 1, 2, 3, study/bedroom and family bathroom.
Bedroom 1
A stylish dual aspect room with vaulted ceiling, exposed timber frame and mezzanine storage, bespoke panelled and shuttered window, built-in wardrobe, open to en-suite.
Bedroom 1 En-suite
Corner shower (mains supply), WC, wash basin, fully tiled with Travertine stone.
Bedroom 2
Generous dual aspect room with vaulted ceiling and exposed beams. There is a large mezzanine storage level, door to stairwell/bedrooms 4 and 5. Beyond this area there is potential for a one bedroom annex, ideal for a dependant relative or family member.
Bedroom 3
Currently occupied as a music room with window to front, vaulted ceiling.
Study
Window to front, exposed beams, vaulted ceiling.
Family Bathroom
A beautifully presented bathroom with exposed timber A frame, window to rear, WC, bath, wash basin.
Bedroom / Studio
Large light and bright room with vaulted ceiling, stairs down to ground floor office/studio/bedroom.
Bedroom / Office
Dual aspect generous ground floor room with independent access making it an ideal area for home working or visiting guests. Fitted storage and shelving, hardwood wood flooring, door to shower room.
Ground Floor Shower Room
Shower, WC, wash basin.
Studio
Expertly renovated train carriage presently utilised as a stylish treatment studio. There is a compact kitchenette and compostable toilet facility. The studio has generous storage space and beautiful views of the garden and River Severn.
Workshop
A substantial timber frame workshop with power and light connected.
Outside
The property is approached from a long drive through adjacent fields with superb views across the River Severn. The barn stands in 3/4 acre of beautifully landscaped garden surrounded by natural hedgerow, fencing and original mellow brick walls. An attractive flagstone patio overlooks the lawns and borders and provides a wonderful space from which to entertain. There is a well organised and highly productive vegetable garden and an extensive orchard either side of the driveway. This enchanting garden has many interesting corners to explore and to sit and enjoy the views and wildlife. There is ample parking space.
Directions
What3Words - quilt.liberty.handbags
From Newnham on Severn, follow the A48 in the direction of Chepstow. After approximately 1.5 Miles turn left at the large lay-by signposted Awre. Follow the lane for approximately 1.5 Miles. After the hump back bridge continue for approximately 75 yards, turn left over the cattle grid onto a private drive. Follow the drive through the field. The Beck is signposted to the right.
- COUNCIL TAXA payment made to your local authority in order to pay for local services like schools, libraries, and refuse collection. The amount you pay depends on the value of the property.Read more about council Tax in our glossary page.
- Band: D
- PARKINGDetails of how and where vehicles can be parked, and any associated costs.Read more about parking in our glossary page.
- Yes
- GARDENA property has access to an outdoor space, which could be private or shared.
- Yes
- ACCESSIBILITYHow a property has been adapted to meet the needs of vulnerable or disabled individuals.Read more about accessibility in our glossary page.
- Ask agent
(Studio, Workshop & Orchard), Awre, Newnham, Gloucestershire. GL14 1EQ
Add an important place to see how long it'd take to get there from our property listings.
__mins driving to your place
Get an instant, personalised result:
- Show sellers you’re serious
- Secure viewings faster with agents
- No impact on your credit score
Your mortgage
Notes
Staying secure when looking for property
Ensure you're up to date with our latest advice on how to avoid fraud or scams when looking for property online.
Visit our security centre to find out moreDisclaimer - Property reference PRA15910. The information displayed about this property comprises a property advertisement. Rightmove.co.uk makes no warranty as to the accuracy or completeness of the advertisement or any linked or associated information, and Rightmove has no control over the content. This property advertisement does not constitute property particulars. The information is provided and maintained by Ferrino & Partners, Lydney. Please contact the selling agent or developer directly to obtain any information which may be available under the terms of The Energy Performance of Buildings (Certificates and Inspections) (England and Wales) Regulations 2007 or the Home Report if in relation to a residential property in Scotland.
*This is the average speed from the provider with the fastest broadband package available at this postcode. The average speed displayed is based on the download speeds of at least 50% of customers at peak time (8pm to 10pm). Fibre/cable services at the postcode are subject to availability and may differ between properties within a postcode. Speeds can be affected by a range of technical and environmental factors. The speed at the property may be lower than that listed above. You can check the estimated speed and confirm availability to a property prior to purchasing on the broadband provider's website. Providers may increase charges. The information is provided and maintained by Decision Technologies Limited. **This is indicative only and based on a 2-person household with multiple devices and simultaneous usage. Broadband performance is affected by multiple factors including number of occupants and devices, simultaneous usage, router range etc. For more information speak to your broadband provider.
Map data ©OpenStreetMap contributors.
