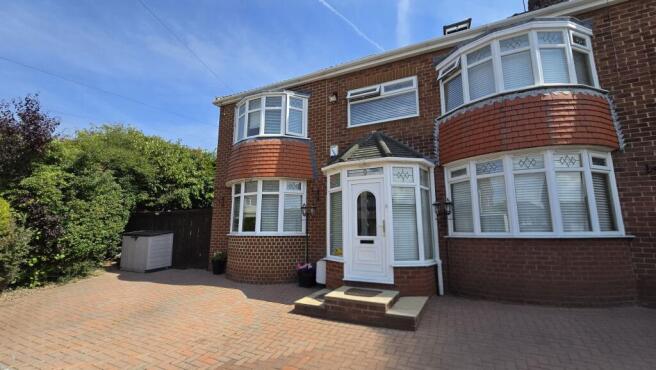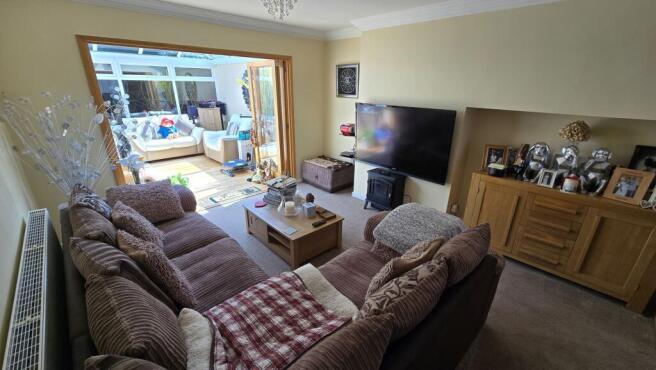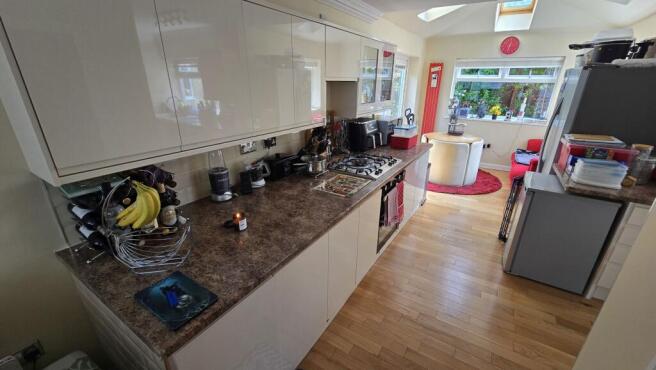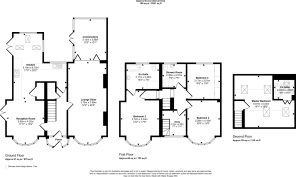Broadmayne Avenue, The Broadway, Sunderland, Tyne and Wear, SR4 8LU

- PROPERTY TYPE
Semi-Detached
- BEDROOMS
4
- BATHROOMS
3
- SIZE
Ask agent
Key features
- 4 bedroom extended family home
- Desirable location
- Sizeable corner plot
- Parking for multiple vehicles
Description
Location and Accessibility
Nestled close to a variety of local amenities, shopping outlets, and highly regarded educational facilities, the property provides superb connectivity. It boasts excellent links to Sunderland city centre and convenient access throughout the North East, thanks to the comprehensive nearby road and rail network.
Property Overview
Occupying a substantial corner plot, this home stands out for its generous proportions and versatile layout, making it perfect for family life and adaptable to a range of lifestyles.
Built across three expansive floors, this home offers outstanding flexibility for modern family life:
• Welcoming Entrance: A spacious entrance porch opens into a bright and inviting hallway, setting the tone for the home’s airy and comfortable interiors.
• Open Plan Living: To the right, a generously proportioned open-plan living room, dining area, and conservatory connect seamlessly, enhanced by stylish bi-fold doors that allow natural light to flood the space—perfect for relaxing or entertaining.
• Additional Reception Room: Another living area offers further options for family gatherings or a quiet retreat.
• Extensive Kitchen: The full-length kitchen is both functional and stylish, featuring a pantry cupboard and an adjoining dining area, ideal for everyday meals and special occasions.
• Convenient W/C: A handy downstairs cloakroom is situated just off the hallway for guests and busy family mornings.
First and Second Floors
• Master Suite: The first floor hosts a large master bedroom, complete with a luxurious four-piece en-suite bathroom for your private sanctuary.
• Additional Bedrooms: Two further spacious bedrooms offer comfort and flexibility for children, guests, or hobbies, complemented by a modern family bathroom.
• Study/Office: A dedicated study or office provides an ideal space for working from home or studying, with a staircase leading to the second floor.
• Second Floor Bedroom: At the top of the house, you’ll find a stunning large bedroom with boutique-style en-suite facilities, offering privacy for older children, guests, or even as an indulgent primary suite.
Outdoor Living
Externally, the property features a substantial block-paved driveway to the front, providing ample off-road parking. The side and rear gardens offer multiple patio areas, ideal for outdoor dining, entertaining, and enjoying the warmer months in style.
Why View?
Homes of this size, quality, and versatility in such a prime location are exceptionally rare to the market. Early viewing is highly recommended to fully appreciate the spacious layout, stylish interiors, and exceptional lifestyle opportunities this residence provides.
For further information or to arrange a viewing, please contact our Sunderland branch.
Council Tax Band: C
Tenure: Leasehold
Length Of Lease: 928
Living Room
Wood framed Bi-fold patio door, Carpet Flooring. GCH radiator.
Kitchen
Rear aspect UPVC double glazed window. Wood flooring. High gloss modern wall and base cabinets. Integrated appliances. 1.5 bowl composite sink with mixer
Dining Room
Front aspect UPVC double glazed window. GCH radiator. Carpet flooring
Conservatory
UPVC double glazed conservatory, with French doors. GCH radiator. Wood flooring.
Sun Room
Rear aspect UPVC double glazed windows and French door. GCH radiator. Wood flooring. Velux roof windows
Lounge
Front aspect UPVC double glazed window, and side aspect French door. GCH radiator. Wood flooring
Master Bedroom
Front aspect UPVC double glazed viewing. GCH radiator. Wood flooring
Master bedroom En-Suite
Rear aspect UPVC double glazed window. GCH Radiator. Tiled walls and flooring. 4-piece bathroom suite, including Bath, walk in shower, vanity basin and low level W/C
Bedroom 2
Front aspect UPVC double glazed window. GCH radiator. Wood flooring
Bedroom 3
Rear aspect UPVC double glazed window. GCH radiator. Wood flooring
Study
Front aspect UPVC double glazed window. GCH radiator. Wood flooring
Family Bathroom
Rear aspect UPVC double glazed window. GCH radiator. Tiled walls and floor. Walk in shower cubicle. Floating basin, and low level W/C
Bedroom 4
Front are rear Velux roof windows. GCH radiator. Wood flooring
Loft bedroom En-Suite
Rear aspedct Velux roof window. GCH radiator. Tiled walls and floor. Roll top bath, vanity basin and low level W/C
Brochures
Brochure- COUNCIL TAXA payment made to your local authority in order to pay for local services like schools, libraries, and refuse collection. The amount you pay depends on the value of the property.Read more about council Tax in our glossary page.
- Band: C
- PARKINGDetails of how and where vehicles can be parked, and any associated costs.Read more about parking in our glossary page.
- Driveway
- GARDENA property has access to an outdoor space, which could be private or shared.
- Yes
- ACCESSIBILITYHow a property has been adapted to meet the needs of vulnerable or disabled individuals.Read more about accessibility in our glossary page.
- Ask agent
Broadmayne Avenue, The Broadway, Sunderland, Tyne and Wear, SR4 8LU
Add an important place to see how long it'd take to get there from our property listings.
__mins driving to your place
Get an instant, personalised result:
- Show sellers you’re serious
- Secure viewings faster with agents
- No impact on your credit score

Your mortgage
Notes
Staying secure when looking for property
Ensure you're up to date with our latest advice on how to avoid fraud or scams when looking for property online.
Visit our security centre to find out moreDisclaimer - Property reference 488545. The information displayed about this property comprises a property advertisement. Rightmove.co.uk makes no warranty as to the accuracy or completeness of the advertisement or any linked or associated information, and Rightmove has no control over the content. This property advertisement does not constitute property particulars. The information is provided and maintained by Pattinson Estate Agents, Sunderland. Please contact the selling agent or developer directly to obtain any information which may be available under the terms of The Energy Performance of Buildings (Certificates and Inspections) (England and Wales) Regulations 2007 or the Home Report if in relation to a residential property in Scotland.
*This is the average speed from the provider with the fastest broadband package available at this postcode. The average speed displayed is based on the download speeds of at least 50% of customers at peak time (8pm to 10pm). Fibre/cable services at the postcode are subject to availability and may differ between properties within a postcode. Speeds can be affected by a range of technical and environmental factors. The speed at the property may be lower than that listed above. You can check the estimated speed and confirm availability to a property prior to purchasing on the broadband provider's website. Providers may increase charges. The information is provided and maintained by Decision Technologies Limited. **This is indicative only and based on a 2-person household with multiple devices and simultaneous usage. Broadband performance is affected by multiple factors including number of occupants and devices, simultaneous usage, router range etc. For more information speak to your broadband provider.
Map data ©OpenStreetMap contributors.




