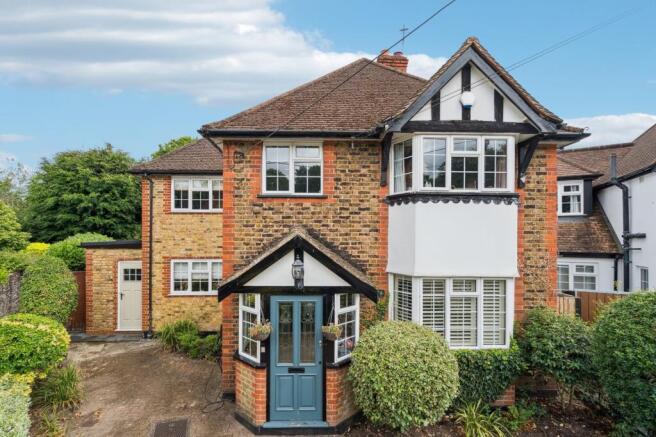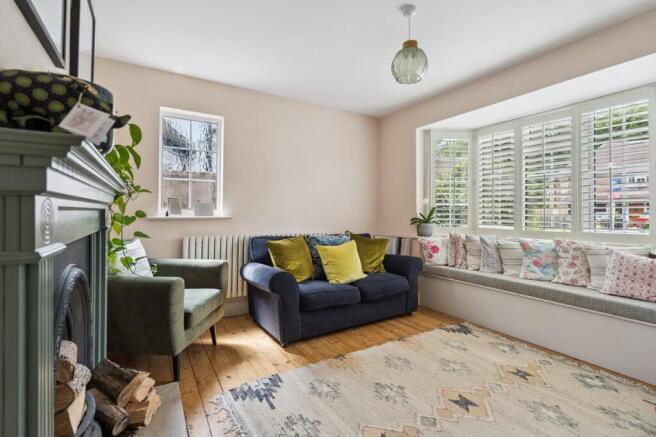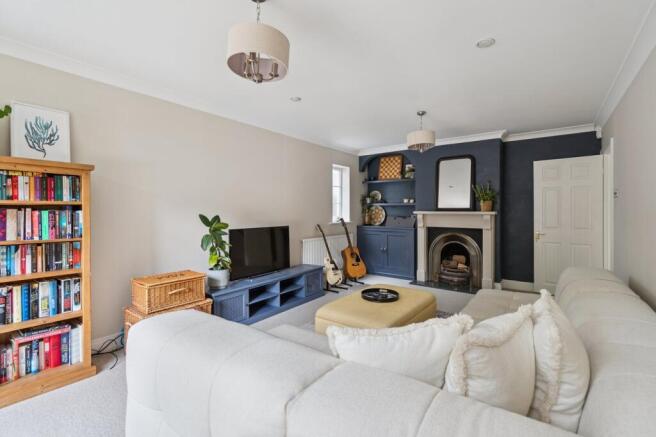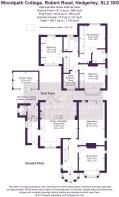
Robert Road, Hedgerley, SL2
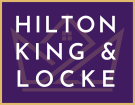
- PROPERTY TYPE
Detached
- BEDROOMS
4
- BATHROOMS
2
- SIZE
Ask agent
- TENUREDescribes how you own a property. There are different types of tenure - freehold, leasehold, and commonhold.Read more about tenure in our glossary page.
Freehold
Key features
- MODERN FITTED KITCHEN WITH BREAKFAST BAR
- DRIVE WAY FOR 3 CARS
- 4 BEDROOM DETACHED
- CLOSE TO AMENITIES
- GREAT CONDITION THROUGH-OUT
- GREAT WALKS SURROUND
- PRIVATE AND SECURE GARDEN
- BUILT IN BREAKFAST AREA
- SEPERATE UTILITY ROOM
- GOOD SCHOOLS NEARBY
Description
This well-presented four-bedroom detached home is tucked away in a sought-after cul-de-sac in the picturesque village of Hedgerley. Blending period charm with modern family living, the property features generous room sizes, an impressive open-plan kitchen/dining space, and a south-east facing garden — all just moments from village life and countryside walks.
To the front, a block-paved driveway with an EV charging point offers parking for up to three vehicles and leads to the entrance porch, side access, and utility entrance.
Inside, a welcoming hallway gives access to all principal rooms. The family room (12'0 x 11'3) enjoys a bay window to the front and a characterful fireplace — an ideal spot for reading or relaxing.
The main living room (19'11 x 11'10) is filled with natural light, with French doors opening onto the rear garden. Built-in shelving and an open fireplace add a cosy, refined feel.
At the heart of the home lies the kitchen/dining room (20'4 x 17'5) — a beautiful, multifunctional space designed for modern family living. A central island features a Corian worktop with integrated double sink, dishwasher and breakfast bar, while further units provide room for a range oven and American-style fridge/freezer. A fitted seating nook offers space for informal dining, and wide bi-fold doors open directly onto the garden. Limestone flooring runs throughout.
A separate utility room (10'6 x 8'1) offers practical access to both the front and rear gardens, and includes additional fitted units, an extra sink, space for laundry appliances, an integrated freezer, and access to a downstairs WC.
Upstairs, the accommodation is thoughtfully laid out:
The principal bedroom (17'5 x 10'2) features fitted wardrobes and a sleek en suite shower room.
The second bedroom (12'3 x 9'10) offers fitted shelves and ample space.
The third bedroom (11'11 x 10'2) includes a charming bay window and fitted wardrobes and shelves, and works well as a guest room or larger child’s bedroom.
The fourth bedroom (8'0 x 6'10) is currently used as a home office and could also suit a nursery or single bedroom.
The family bathroom is finished in a modern style, and the boiler is located in the loft, accessible via a drop-down ladder with lighting.
Outside, the rear garden is private, mature, and well stocked, with established hedging and trees creating a peaceful backdrop. A generous lawn sits alongside a decked entertaining area, perfectly positioned to catch the evening sun. The detached summer house (11'7 x 7'11) offers a flexible space — ideal as a home office, studio, or garden bar. Side access links the garden to the driveway.
Location
Hedgerley is an award-winning village, regularly recognised as one of Buckinghamshire’s best-kept villages. The property is a short walk from its historic church and the renowned White Horse Pub, famous for its selection of real ales.
For commuters, the location is highly convenient, with easy access to the M40 and M4 motorways. Gerrards Cross station (approx. 10 minutes' drive) offers direct services to London Marylebone in under 30 minutes and connects to the Underground. Crossrail services from nearby Burnham offer swift connections across London, including Canary Wharf and the City.
Families are particularly well served by a wide range of excellent schools, including grammar, state, and independent options such as Caldicott (boys), Dair House (co-ed), and Maltman’s Green (girls). The area is also well served for sporting facilities, including The Buckinghamshire, Stoke Park, Gerrards Cross, and Denham Golf Clubs, as well as lawn tennis clubs in Gerrards Cross and Beaconsfield.
This exceptional home combines historic charm, modern comforts, and a fantastic village setting, making it a rare and exciting opportunity.
Brochures
Brochure 1- COUNCIL TAXA payment made to your local authority in order to pay for local services like schools, libraries, and refuse collection. The amount you pay depends on the value of the property.Read more about council Tax in our glossary page.
- Ask agent
- PARKINGDetails of how and where vehicles can be parked, and any associated costs.Read more about parking in our glossary page.
- Yes
- GARDENA property has access to an outdoor space, which could be private or shared.
- Yes
- ACCESSIBILITYHow a property has been adapted to meet the needs of vulnerable or disabled individuals.Read more about accessibility in our glossary page.
- Ask agent
Energy performance certificate - ask agent
Robert Road, Hedgerley, SL2
Add an important place to see how long it'd take to get there from our property listings.
__mins driving to your place
Get an instant, personalised result:
- Show sellers you’re serious
- Secure viewings faster with agents
- No impact on your credit score
Your mortgage
Notes
Staying secure when looking for property
Ensure you're up to date with our latest advice on how to avoid fraud or scams when looking for property online.
Visit our security centre to find out moreDisclaimer - Property reference 28867646. The information displayed about this property comprises a property advertisement. Rightmove.co.uk makes no warranty as to the accuracy or completeness of the advertisement or any linked or associated information, and Rightmove has no control over the content. This property advertisement does not constitute property particulars. The information is provided and maintained by Hilton King & Locke, Farnham Common. Please contact the selling agent or developer directly to obtain any information which may be available under the terms of The Energy Performance of Buildings (Certificates and Inspections) (England and Wales) Regulations 2007 or the Home Report if in relation to a residential property in Scotland.
*This is the average speed from the provider with the fastest broadband package available at this postcode. The average speed displayed is based on the download speeds of at least 50% of customers at peak time (8pm to 10pm). Fibre/cable services at the postcode are subject to availability and may differ between properties within a postcode. Speeds can be affected by a range of technical and environmental factors. The speed at the property may be lower than that listed above. You can check the estimated speed and confirm availability to a property prior to purchasing on the broadband provider's website. Providers may increase charges. The information is provided and maintained by Decision Technologies Limited. **This is indicative only and based on a 2-person household with multiple devices and simultaneous usage. Broadband performance is affected by multiple factors including number of occupants and devices, simultaneous usage, router range etc. For more information speak to your broadband provider.
Map data ©OpenStreetMap contributors.
