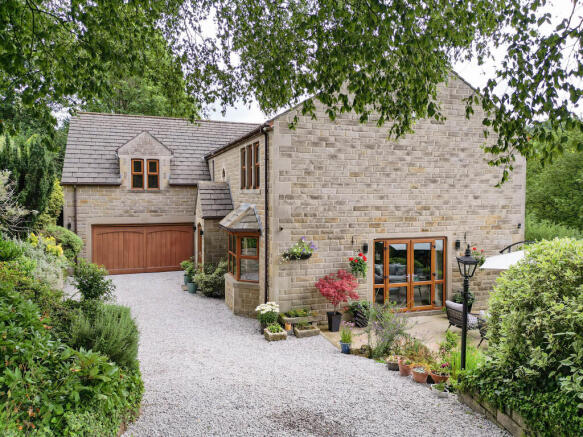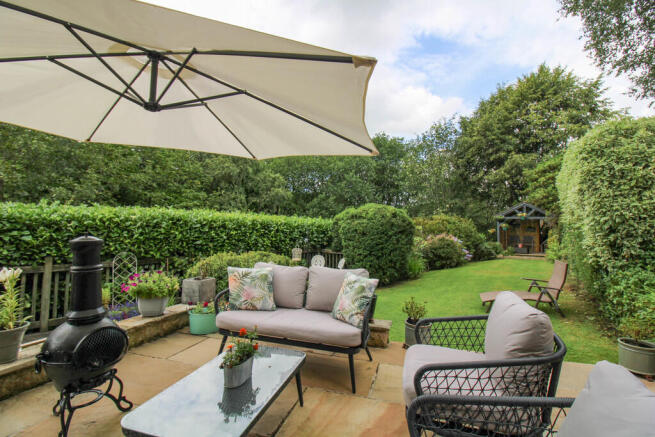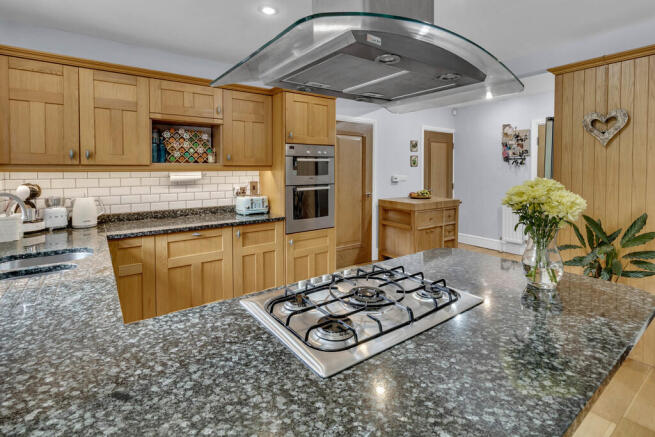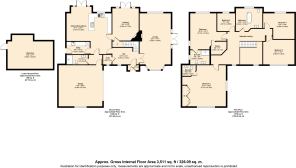Top O' Th' Hill Road, Todmorden

- PROPERTY TYPE
Detached
- BEDROOMS
5
- BATHROOMS
4
- SIZE
3,511 sq ft
326 sq m
- TENUREDescribes how you own a property. There are different types of tenure - freehold, leasehold, and commonhold.Read more about tenure in our glossary page.
Freehold
Key features
- Highly sought after location
- Excellent transport links
- Double garage with ample room for parking
- Secluded spot
- Detached property
- Tucked Away yet Close to Amenities
- Large Wrap Around, South Facing Garden
- Family Home
- Large Driveway
- Spacious Throughout
Description
Ground Floor
Thoughtfully designed, the ground floor blends traditional charm & modern functionality with a hybrid open-plan and enclosed space.
Entrance Hall
Setting the tone for the quality throughout, the Entrance Hall boasts a feature staircase with galleried landing above, a separate room for coat & shoe storage and access to the Ground Floor rooms.
Lounge:
Well designed, the Lounge boasts a blend of character and modernity. Set in a standout mantelpiece, a log-burner provides a warm focal point to the space. French Doors and dual-aspect windows, enable natural light to flood the room, and potential buyers to enjoy rural views.
Kitchen/Diner:
At the heart of the home, a bespoke kitchen.
Thoughtfully designed to blend style and functionality, an expansive worktop island proves a focal point in the space. Complete with an integrated gas hob and built-in wine rack, the worktop extension is perfect for everyday cooking or entertainment. Throughout, the quality finish adds a contemporary feel to the Kitchen, whilst ensuring a practical workflow.
Seamlessly, the open-plan layout blends the Kitchen and Dining Space. At current, the dining area houses a six-seater table and couch - ample room for everyday life and family & friends.
To the rear, full-height glass doors and windows bring an abundance of natural light and a true sense of openness to this room.
Adjoining Reception Room:
Accessed via the Kitchen/Diner, an adjoining room serves as a second reception room. Currently serving as a snug, the room offers versatility to potential buyers to meet lifestyle needs - home office, ground-floor bedroom, children's playroom…
Utility Room:
Via the Kitchen/Diner, a designated utility room provides access to the rear of the property and offers a space for storage, chores and organisation.
Shower Room:
To the ground floor, a shower room includes a modern walk-in shower enclosure with a sleek glass screen and a timeless wooden vanity unit. Designed with both comfort and convenience in mind.
Double Garage:
Offering both secure parking and exceptional storage potential, a double garage. With ample room for 2 vehicles, the garage also offers flexibility for hobbies, workshop space, or even conversion to a home gym.
Concrete flooring, multiple power points, and internal shelving add to its practicality. Adjacent to the main driveway, the Garages location ensures easy access without compromising the garden layout.
First Floor
Creating an open and airy transitional space, a galleried landing overlooks the property's entrance hallway. Architectural detail enhances the sense of space and natural light, connecting the floors visually while maintaining a feeling of separation. Finished with elegant balustrades and quality woodwork, the galleried landing adds a touch of sophistication and traditional charm.
Bedroom One:
Generously proportioned, the Master Bedroom combines comfort, space and style. Featuring soft neutral décor, and a built-in wardrobe, the rooms design creates a contemporary feel, enhanced by the adjoining en-suite.
Finished to a high standard, the three-piece-suite features a walk-in shower, contemporary vanity unit with basin, and low-level WC. Quality tiling and wooden wall panelling complete the space, making it both practical and elegant.
Bedroom Two:
Bedroom Two is a spacious and versatile room, currently in use as a games room with en-suite.
Positioned separately from the galleried landing, potential buyers are offered a degree of privacy - ideal for older children, guests, or to meet the lifestyle needs of buyers, highlighted by the current games room.
Bedroom Three and Four:
Bedrooms Three and Four are almost identical in size and design. Both rooms offer a window for natural light and ample floor space.
Bedroom Five:
Though smaller than the other bedrooms, Bedroom Five maintains comfortable proportions and benefits from a large window that brings in plenty of natural light. Perfect as a child's bedroom, home office, beauty room…
Bathroom:
Spacious and finished to a high standard, the main bathroom is a standout feature of the property. Positioned centrally, a freestanding bath provides a focal point. Enhanced by green panelling, the bathroom contributes to the property's overall elegance and charm.
External:
With ample space to enjoy the rural views, a wrap-around garden offers multiple tiers to enjoy - combining lawned areas, stone-flagged patios and raised decking. Tucked away, a Hot Tub under pergola housing offers year-round enjoyment in a private corner of the garden.
Access to the Lower Ground Floor is found at the rear of the property.
Via the Lounge, one of the patioed areas can be accessed, offering a blend of indoor and outdoor living. Additional external features include a double garage and private driveway, offering ample off-road parking,
Hansons Opinion:
Hansons acknowledge Top O' Th' Hill as a truly exceptional home that offers the perfect blend of character, beauty and contemporary features. Ideal for growing families, multi-generational living or those seeking additional space. Tucked away, yet only minutes from Walsden Train Station the property offers the best of both worlds: rural tranquillity with excellent connectivity.
Directions:
From Todmorden's central roundabout, proceed along Rochdale Road (A640) for approximately 0.9 miles. Turn left onto Hollins Road. Follow Hollins Road, at the second left exit turn onto Top O' Th' Hill Road.
- COUNCIL TAXA payment made to your local authority in order to pay for local services like schools, libraries, and refuse collection. The amount you pay depends on the value of the property.Read more about council Tax in our glossary page.
- Band: G
- PARKINGDetails of how and where vehicles can be parked, and any associated costs.Read more about parking in our glossary page.
- Garage,Off street
- GARDENA property has access to an outdoor space, which could be private or shared.
- Yes
- ACCESSIBILITYHow a property has been adapted to meet the needs of vulnerable or disabled individuals.Read more about accessibility in our glossary page.
- Ask agent
Top O' Th' Hill Road, Todmorden
Add an important place to see how long it'd take to get there from our property listings.
__mins driving to your place
Get an instant, personalised result:
- Show sellers you’re serious
- Secure viewings faster with agents
- No impact on your credit score
Your mortgage
Notes
Staying secure when looking for property
Ensure you're up to date with our latest advice on how to avoid fraud or scams when looking for property online.
Visit our security centre to find out moreDisclaimer - Property reference 103653000212. The information displayed about this property comprises a property advertisement. Rightmove.co.uk makes no warranty as to the accuracy or completeness of the advertisement or any linked or associated information, and Rightmove has no control over the content. This property advertisement does not constitute property particulars. The information is provided and maintained by Hansons Property, Todmorden. Please contact the selling agent or developer directly to obtain any information which may be available under the terms of The Energy Performance of Buildings (Certificates and Inspections) (England and Wales) Regulations 2007 or the Home Report if in relation to a residential property in Scotland.
*This is the average speed from the provider with the fastest broadband package available at this postcode. The average speed displayed is based on the download speeds of at least 50% of customers at peak time (8pm to 10pm). Fibre/cable services at the postcode are subject to availability and may differ between properties within a postcode. Speeds can be affected by a range of technical and environmental factors. The speed at the property may be lower than that listed above. You can check the estimated speed and confirm availability to a property prior to purchasing on the broadband provider's website. Providers may increase charges. The information is provided and maintained by Decision Technologies Limited. **This is indicative only and based on a 2-person household with multiple devices and simultaneous usage. Broadband performance is affected by multiple factors including number of occupants and devices, simultaneous usage, router range etc. For more information speak to your broadband provider.
Map data ©OpenStreetMap contributors.





