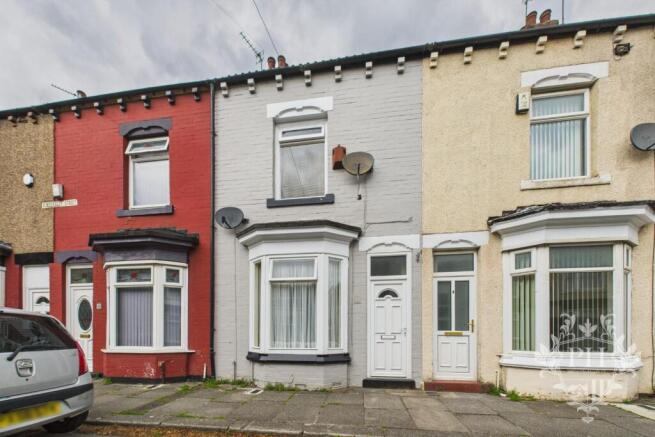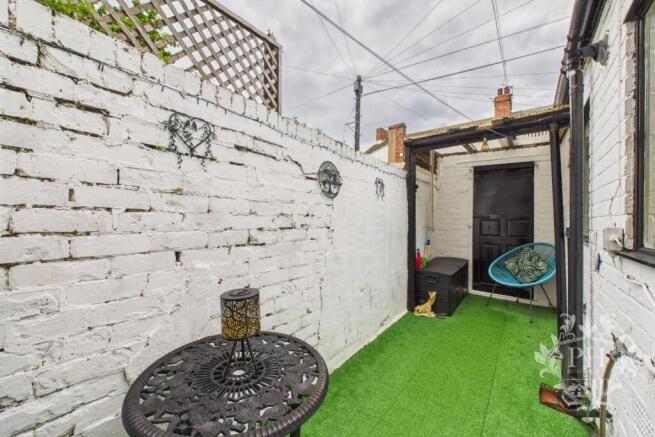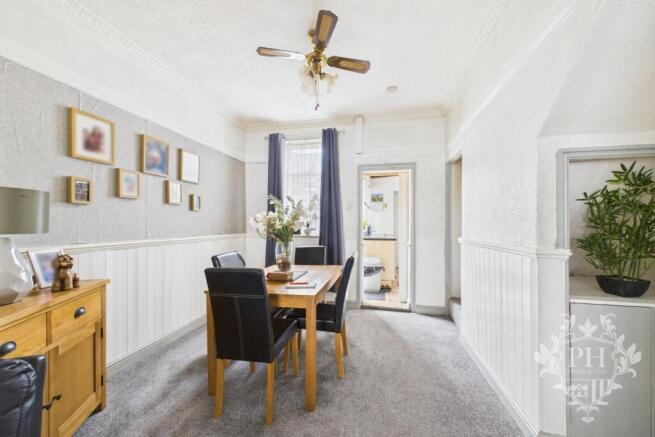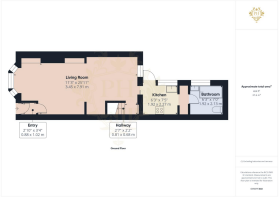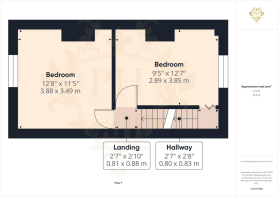
3 bedroom terraced house for sale
Kindersley Street, Middlesbrough

- PROPERTY TYPE
Terraced
- BEDROOMS
3
- BATHROOMS
1
- SIZE
Ask agent
- TENUREDescribes how you own a property. There are different types of tenure - freehold, leasehold, and commonhold.Read more about tenure in our glossary page.
Freehold
Key features
- ATTENTION INVESTORS
- TENANT IN SITU £400 PCM
- CLOSE TO LOCAL SCHOOLS AND AMENITIES
- FIVE MINUTE DRIVE TO MIDDLESBROUGH TOWN CENTRE
- AVAILABLE TO VIEW
- ON-STREET PARKING
Description
Entrance - 0.86m x 1.02m (2'10" x 3'4" ) - Stepping in from the street, you pass through a crisp white UPVC double-glazed door and find yourself in a compact entrance hall. This small foyer opens directly into the spacious reception and dining area beyond.
Reception/ Dining Room - 3.43m x 7.90m (11'3" x 25'11") - At the front of the room, you'll find a welcoming living area, perfectly sized for a comfortable two-piece sofa set and a few compact storage units. Natural light pours in through a generous window, highlighting the elegant feature fireplace and ensuring the space feels bright and inviting. A radiator keeps things cozy, even on chilly days. Toward the back of the room, there’s ample space to set up a dining table—an ideal spot for meals or entertaining. This section also enjoys its own window and radiator, offering both light and warmth. From here, you have direct access to the kitchen and the staircase leading to the first floor, making the layout both practical and seamless.
Kitchen - 1.91m x 2.26m (6'3" x 7'5") - The kitchen features a generous assortment of light wood-effect cabinets, including wall-mounted cupboards, base units, and drawers, all thoughtfully arranged to create ample storage and a warm, welcoming atmosphere. Dark countertops provide a striking contrast, adding depth and character to the room. There’s plenty of space for free-standing appliances, making the kitchen both practical and flexible for your needs. Natural light streams in through a well-placed window, brightening the space, while a convenient doorway leads directly into the ground floor bathroom.
Ground Floor Bathroom - 1.91m x 2.13m (6'3" x 7'0") - The ground floor bathroom features a three-piece suite, complete with a corner-panelled bathtub that invites you to relax after a long day. There’s a hand basin and a low-level toilet, all thoughtfully arranged to maximize space. Natural light filters softly through a frosted window, ensuring privacy while illuminating the room. The walls are finished with tiling that creates a clean, polished look and ties the whole space together.
Landing - 0.79m x 0.86m (2'7" x 2'10") - The landing gains access to the two spacious bedrooms.
Bedroom One - 3.86m x 3.48m (12'8" x 11'5") - The primary bedroom is positioned at the front of the property, offering a spacious layout that easily accommodates a double bed and generously sized storage units. Natural light pours in through a large window, while a well-placed radiator ensures the room stays warm and comfortable throughout the year.
Bedroom Two - 2.87m x 3.84m (9'5" x 12'7") - The second bedroom sits quietly at the back of the house, offering plenty of room for a comfortable double bed and spacious storage options—think roomy wardrobes or a larger dresser. Natural light streams in through the window, while a radiator keeps the space cozy year-round. There’s also convenient access to the loft space, making storage or future expansion a breeze.
Loft Space - 3.53m x 5.26m (11'7" x 17'3") - The staircase leading to the loft is accessed from the rear bedroom. The loft itself is generously sized, currently serving as both a storage area and a cozy snug. Natural light pours in through a skylight window, making the space feel bright and inviting.
External - This property features convenient on-street parking and a secure, enclosed rear yard—perfect for families or anyone who values privacy and peace of mind. Located just a short stroll or quick drive from shops, cafes, and everyday essentials, it’s also within easy reach of highly regarded local schools. Major bus routes into Middlesbrough Town Centre are close by, making commuting or exploring the area hassle-free.
Important Information - Important Information – Making Your Home Purchase Simple
Thank you for viewing with us today. We hope you found the property interesting and would be happy to answer any additional questions you may have.
How to Make an Offer
If you’d like to proceed with an offer on this property, we’ve made the process straightforward and transparent. Here’s what you’ll need:
Identification
• Valid passport or driving licence.
For Cash Purchases
• Evidence of cleared funds by way of a bank statement.
For Mortgage Purchases
• Evidence of deposit by way of a bank statement.
• Decision in principle from your lender.
• If you need mortgage advice or assistance obtaining a decision in principle, we’re here to help and can arrange this for you.
Legal Services
We work with a panel of trusted solicitors and can provide competitive quotes for conveyancing services to make your purchase process smoother. Please ask us for a quote!
Selling Your Property?
If you have a property to sell, we’ll be happy to provide a free, no-obligation valuation. Our comprehensive marketing package includes:
• Professional photography
• Detailed floor plans
• Virtual property tour
• Listings on Rightmove, Zoopla, and On the Market
Next Steps
Once you’re ready to make an offer:
1.Contact our office.
2.Have your supporting documents ready.
3.We’ll present your offer to the seller and keep you updated.
Terms & Conditions / Disclaimers
•All property particulars, descriptions, and measurements are provided in good faith but are intended for guidance only. They do not constitute part of any offer or contract. Prospective buyers should verify details to their own satisfaction before proceeding.
•Photographs, floor plans, and virtual tours are for illustrative purposes and may not represent the current state or condition of the property.
•Any reference to alterations or use of any part of the property is not a statement that any necessary planning, building regulations, or other consent has been obtained. Buyers must make their own enquiries.
•We reserve the right to amend or withdraw this property from the market at any time without notice.
•Anti-Money Laundering (AML) regulations: In line with current UK legislation, we are required to carry out AML checks on all buyers and sellers. A fee will apply for these checks, and this charge is non-refundable. Your offer cannot be formally submitted to the seller until these compliance checks have been completed.
•By making an enquiry or offer, you consent to your details being used for the purposes of identity verification and compliance with AML regulations.
•Our agency does not accept liability for any loss arising from reliance on these particulars or any information provided.
•All services, appliances, and systems included in the sale are assumed to be in working order, but have not been tested by us. Buyers are advised to obtain independent surveys and checks as appropriate.
For further details or clarification, please contact our office directly.
Brochures
Kindersley Street, MiddlesbroughBrochure- COUNCIL TAXA payment made to your local authority in order to pay for local services like schools, libraries, and refuse collection. The amount you pay depends on the value of the property.Read more about council Tax in our glossary page.
- Band: A
- PARKINGDetails of how and where vehicles can be parked, and any associated costs.Read more about parking in our glossary page.
- Ask agent
- GARDENA property has access to an outdoor space, which could be private or shared.
- Ask agent
- ACCESSIBILITYHow a property has been adapted to meet the needs of vulnerable or disabled individuals.Read more about accessibility in our glossary page.
- Ask agent
Kindersley Street, Middlesbrough
Add an important place to see how long it'd take to get there from our property listings.
__mins driving to your place
Get an instant, personalised result:
- Show sellers you’re serious
- Secure viewings faster with agents
- No impact on your credit score

Your mortgage
Notes
Staying secure when looking for property
Ensure you're up to date with our latest advice on how to avoid fraud or scams when looking for property online.
Visit our security centre to find out moreDisclaimer - Property reference 34053882. The information displayed about this property comprises a property advertisement. Rightmove.co.uk makes no warranty as to the accuracy or completeness of the advertisement or any linked or associated information, and Rightmove has no control over the content. This property advertisement does not constitute property particulars. The information is provided and maintained by PH Estate Agents, Middlesbrough. Please contact the selling agent or developer directly to obtain any information which may be available under the terms of The Energy Performance of Buildings (Certificates and Inspections) (England and Wales) Regulations 2007 or the Home Report if in relation to a residential property in Scotland.
*This is the average speed from the provider with the fastest broadband package available at this postcode. The average speed displayed is based on the download speeds of at least 50% of customers at peak time (8pm to 10pm). Fibre/cable services at the postcode are subject to availability and may differ between properties within a postcode. Speeds can be affected by a range of technical and environmental factors. The speed at the property may be lower than that listed above. You can check the estimated speed and confirm availability to a property prior to purchasing on the broadband provider's website. Providers may increase charges. The information is provided and maintained by Decision Technologies Limited. **This is indicative only and based on a 2-person household with multiple devices and simultaneous usage. Broadband performance is affected by multiple factors including number of occupants and devices, simultaneous usage, router range etc. For more information speak to your broadband provider.
Map data ©OpenStreetMap contributors.
