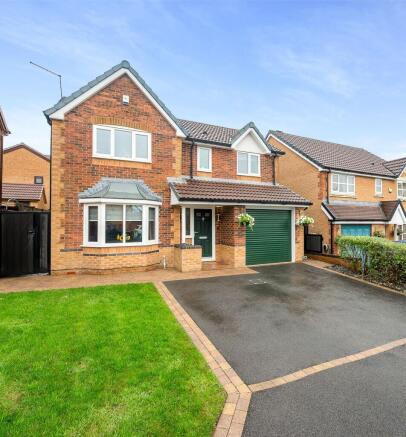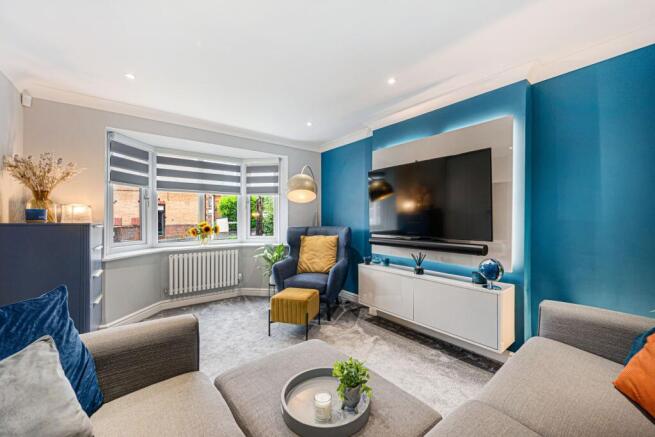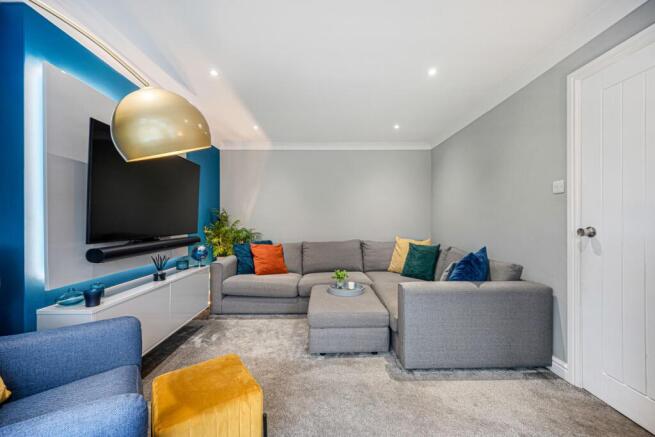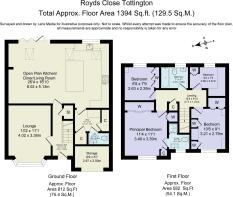Royds Close, Tottington

- PROPERTY TYPE
Detached
- BEDROOMS
4
- BATHROOMS
2
- SIZE
1,394 sq ft
130 sq m
- TENUREDescribes how you own a property. There are different types of tenure - freehold, leasehold, and commonhold.Read more about tenure in our glossary page.
Freehold
Key features
- Beautiful Four Bedroom Detached Home
- Stunning Open-Plan Living, Kitchen, Dining Area with Bi-folding Doors and Karndean Flooring
- Spacious Lounge with Bay Window and Feature Media Wall
- Principal Bedroom with Fitted Wardrobes & Modern Ensuite
- Hive Smart Heating, Fully Alarmed, with Downstairs WC and Utility Room
- Low Maintenance AstroTurf Garden with Decking
- Single Garage with Electric Door and Driveway for Two Cars
- Desirable Cul-De-Sac in Tottington
Description
Inside, soft spotlights guide the way, while laminate flooring underfoot creates a welcoming tone. A staircase rises to the first floor directly ahead, while clever integrated storage sits beneath, ideal for coats, shoes, and life's everyday essentials.
To the left, the lounge is bathed in natural light thanks to a wide bay window fitted with sleek day and night electric blinds. A designer radiator adds both style and substance. Plush light grey carpet adds warmth, while a carefully crafted media wall, with feature lighting and low-level ambient lights, creates a space as suited to Friday night films as it is to slow Sunday afternoons. Soft grey walls and a large corner sofa frame the space, making it a relaxing retreat.
Flowing from the lounge, the open-plan kitchen, dining and living space has been extended to form a large, versatile room with Karndean flooring throughout. Aluminium bi-fold doors open fully to the garden, inviting nature in and seamlessly blending indoor and outdoor living.
Overhead, roof lights and spotlights brighten the space at all times of day. There's room for an L-shaped sofa in the second living area, complete with its own media wall and feature lighting, while the dining area holds space for a large table for eight or more. Entertaining comes easily in a space this thoughtfully designed.
The kitchen is fitted with quartz worktops and an array of cream-toned cabinets offering ample storage. A large island with seating for four invites casual meals, coffee catchups or cocktail prep, while the stainless-steel sink sits below a window overlooking the garden. There's space for a freestanding cooker with a glass splashback and stainless-steel extractor fan, along with a dishwasher, American-style fridge-freezer and extra cabinetry throughout.
Wrapped around the corner is a handy utility space, which houses a washer and dryer, the boiler, and additional worktop space for prepping celebratory meals or housing drinks stations during parties. A convenient downstairs WC completes the layout.
Upstairs, the layout offers a well-considered balance between restful retreats and functional family spaces. At the top of the stairs, grey carpet runs throughout the landing and bedrooms, with a storage cupboard over the stairs providing an ideal linen store.
Directly ahead lies the family bathroom, fitted with electric underfloor heating for added comfort. Dark grey floor tiles meet lighter grey walls, with a Jacuzzi bath and overhead mains-powered shower offering both indulgence and practicality. A modern vanity unit with two drawers sits beneath the sink, while spotlights above and chrome fittings give the room a polished finish.
Overlooking the front of the property, the principal bedroom is an elegant and peaceful space. Fitted floor-to-ceiling wardrobes provide a stylish solution for storage, while the deep green feature wall anchors the space beautifully. There's room for a super king bed and freestanding cabinets, with extra wardrobe space tucked away behind the door.
The en-suite is sleek and contemporary, with electric underfloor heating beneath your feet. A double vanity unit, floating WC, and mains powered walk-in shower with drench head and hand wand are surrounded by neutral tiles and warm spotlights overhead.
The remaining three bedrooms each offer their own unique appeal. One double room features a matching media wall and wardrobe set, dark grey carpet, and designer towel radiator, making it a perfect teenager's room or stylish guest space.
Another, located to the rear, is currently used as a home office, complete with fully fitted desks, overhead storage, and soft spotlights overhead. A blackout blind ensures focus when needed, while white walls and a dark grey feature wall keep things smart and calming.
Bedroom three, with fitted wardrobes and a view over the garden, is a charming single with integrated storage around the bed and plenty of space for shelving and a bedside table, ideal for children or occasional guests.
Loft access is located on the landing, with the loft fully insulated and boarded, providing generous storage for seasonal items.
Step outside from the bi-fold doors onto private raised wooden decking, creating an ideal secluded setting for al fresco dining or lounging with a book. The garden is cleverly designed with artificial lawn, built-in storage, and a shed tucked to the side.
It's a garden filled with life, both vibrant and easy to care for, making it perfect for socialising, playtime, or quiet moments surrounded by family.
Out & About
Perfectly positioned on a quiet cul-de-sac in Tottington, Royds Close offers the ideal blend of peaceful village charm and everyday convenience. Here, you can enjoy the best of both worlds-surrounded by countryside and yet within easy reach of Bury, Bolton, Ramsbottom and Manchester.
Families are exceptionally well placed, with a wide choice of respected local schools nearby. Walk the children to Tottington Primary School, Greenmount Primary or Holly Mount RC Primary School, or explore early years options such as the much-loved Mulberry Bush Nursery. Older children are well catered for with Tottington High School, St Gabriels and Elton High School, while independent education is available just a short drive away at Bury Grammar School.
Step outside and reconnect with nature-rural walks await just moments from your doorstep. Meander along the scenic Kirklees Trail accessible directly from Royds Close, take in the peaceful paths of Two Brooks Valley, or wander through Bottoms Hall and Old Kay's Park. Whether you're walking the dog, heading out for a weekend run, or simply enjoying the fresh air, the surrounding green space provides a daily dose of wellbeing.
Tottington is home to a brilliant selection of amenities. Pick up your essentials from the local Spar petrol station with independent butchers, Co-op or Tesco Express, and grab a bouquet at Helen's Florist. There's a chemist, GP surgery, Post Office, hairdressers, barbers, and beauty salons all nearby. For a morning treat, stretch your legs along the Lines to dog-friendly The Hub Tea Rooms, or pick up sandwiches from the village deli.
When it's time to dine out, Tottington delivers. Enjoy classic Italian dining at Carmelo's, sip cocktails at Bilardi's Bar, or indulge in or indulge in a range of eclectic gins and woodfired pizzas at Juniper and Vine. Takeaway options are plentiful too, with India-inspired flavours from Asha or a delicious Chinese from China Rose to enjoy at home.
For commuters, the M66 and A56 are within easy reach, linking you swiftly to Bury, Bolton, Burnley and beyond. The Metrolink from Bury provides regular direct services into Manchester, making the daily commute or weekend outings effortless.
With green space on your doorstep, fantastic local schools, and a thriving village community to explore, Royds Close is a place to grow, connect, and call home. Here, life flows at the perfect pace.
Council Tax Band: E (Bury Council )
Tenure: Freehold
Brochures
Brochure- COUNCIL TAXA payment made to your local authority in order to pay for local services like schools, libraries, and refuse collection. The amount you pay depends on the value of the property.Read more about council Tax in our glossary page.
- Band: E
- PARKINGDetails of how and where vehicles can be parked, and any associated costs.Read more about parking in our glossary page.
- Garage,Driveway
- GARDENA property has access to an outdoor space, which could be private or shared.
- Front garden,Enclosed garden
- ACCESSIBILITYHow a property has been adapted to meet the needs of vulnerable or disabled individuals.Read more about accessibility in our glossary page.
- Ask agent
Royds Close, Tottington
Add an important place to see how long it'd take to get there from our property listings.
__mins driving to your place
Get an instant, personalised result:
- Show sellers you’re serious
- Secure viewings faster with agents
- No impact on your credit score
Your mortgage
Notes
Staying secure when looking for property
Ensure you're up to date with our latest advice on how to avoid fraud or scams when looking for property online.
Visit our security centre to find out moreDisclaimer - Property reference RS0818. The information displayed about this property comprises a property advertisement. Rightmove.co.uk makes no warranty as to the accuracy or completeness of the advertisement or any linked or associated information, and Rightmove has no control over the content. This property advertisement does not constitute property particulars. The information is provided and maintained by Wainwrights Estate Agents, Bury. Please contact the selling agent or developer directly to obtain any information which may be available under the terms of The Energy Performance of Buildings (Certificates and Inspections) (England and Wales) Regulations 2007 or the Home Report if in relation to a residential property in Scotland.
*This is the average speed from the provider with the fastest broadband package available at this postcode. The average speed displayed is based on the download speeds of at least 50% of customers at peak time (8pm to 10pm). Fibre/cable services at the postcode are subject to availability and may differ between properties within a postcode. Speeds can be affected by a range of technical and environmental factors. The speed at the property may be lower than that listed above. You can check the estimated speed and confirm availability to a property prior to purchasing on the broadband provider's website. Providers may increase charges. The information is provided and maintained by Decision Technologies Limited. **This is indicative only and based on a 2-person household with multiple devices and simultaneous usage. Broadband performance is affected by multiple factors including number of occupants and devices, simultaneous usage, router range etc. For more information speak to your broadband provider.
Map data ©OpenStreetMap contributors.




