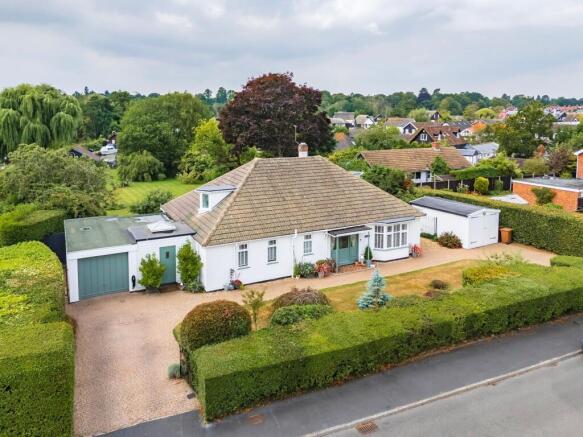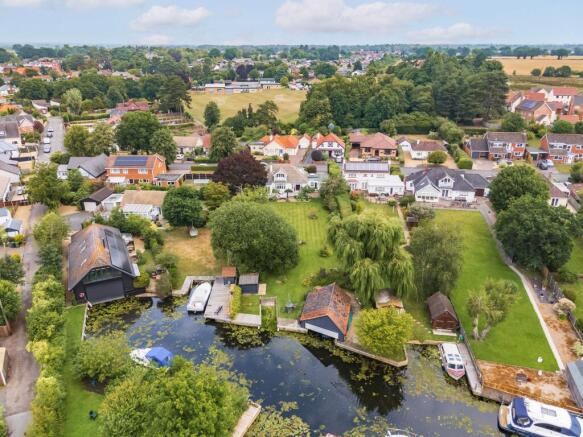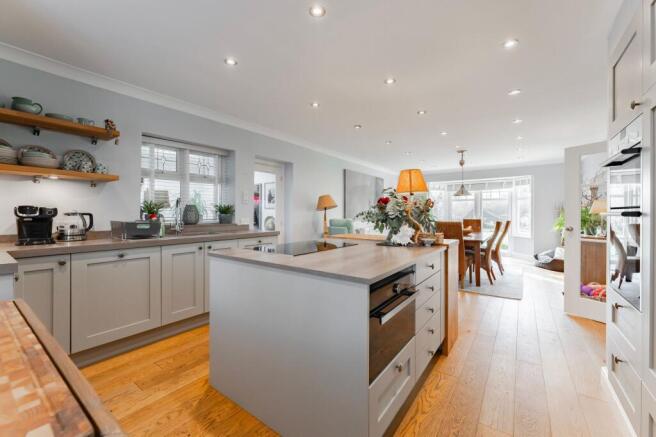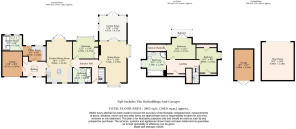
Meadow Drive, Hoveton

- PROPERTY TYPE
Detached Bungalow
- BEDROOMS
3
- BATHROOMS
3
- SIZE
2,863 sq ft
266 sq m
- TENUREDescribes how you own a property. There are different types of tenure - freehold, leasehold, and commonhold.Read more about tenure in our glossary page.
Freehold
Key features
- A distinguished waterside residence enjoying an enviable position along the River Bure in the heart of Hoveton
- Substantial boat shed that backs onto the river with a large quay heading and slipway
- Exclusive river access with no public boat access
- Lovingly maintained and improved by the current owners to create an exquisite family home
- Bespoke Mulberry kitchen/dining room with premium fixtures and fittings - Functional utility room & a contemporary shower room
- Grand sitting room showcasing an elegant design and a dedicated study area
- Three double bedrooms, a walk-in wardrobe and a luxurious bathroom suite
- Stunning light-filled garden room framing views of the breath-taking exterior
- Raised patio overlooking the expansive garden, offering endless possibilities for outdoor activities and enjoyment
- Two driveways providing ample off-road parking and two garages for storage options
Description
An exquisite waterside residence of a calibre not available elsewhere, it offers a truly exceptional lifestyle alongside the idyllic river Bure in Hoveton. Standing as a testament to modern living, with a bespoke Mulberry kitchen, a grand sitting room with an elegant design, a stunning garden room with panoramic views and a substantial boat shed for water enthusiasts. This 1920’s house has been lovingly maintained and improved over the years by the current owners, resulting in an exquisite family home. It must be seen to be fully appreciated, as it awaits its new owners to enjoy a luxurious life by the river.
Explore Hoveton & Wroxham
Hoveton is a village located in the county of Norfolk, England, situated on the northern banks of the River Bure. It lies immediately to the north of Wroxham, a larger town in the Broads region, known for being a popular tourist destination. The River Bure flows through both Hoveton and Wroxham, contributing to the area's picturesque setting and recreational activities such as boating. Hoveton is approximately 11 miles from the coast and 8 miles east of Norwich, the county's historic and cultural centre, making it easily accessible for visitors and residents. The village is well-connected by road, with access to the A1151 road linking it to Norwich and other nearby towns. Hoveton also benefits from its proximity to the Hoveton & Wroxham Train Station, offering direct train services to Norwich, the coast and onward connections to London via the Norwich to London Liverpool Street line, which typically takes around two hours.
Meadow Drive is conveniently located just a short walk from the heart of Hoveton, providing easy access to essential local amenities. These include Roys department store, The Wroxham Hotel, The Kings Head pub, and a doctors. Additionally, Wroxham is only a 10-minute walk away over the bridge, offering boating activities and a library and vets. In Hoveton, you'll find an excellent secondary school, village and community halls, as well as cafes, restaurants and parks, making it an ideal location for both convenience and community access.
The Grand Tour
The moment you arrive at this exclusive residence, you’ll be greeted by an exquisite curb appeal that sets the tone for what’s to come. The home is framed by two brick-weave driveways providing ample off-road parking, alongside two garages for your storage options.
Within the heart of the home lies a bespoke Mulberry kitchen/dining room, showcasing premium fixtures and fittings that enhance your cooking experience. Equipped with high-quality cabinetry, a sink and drainer, an integrated dishwasher, a double oven, a microwave, a pantry-style cupboard and a central island, with an induction hob and a breakfast bar unit. Its inviting ambiance is perfect for intimate family meals or occasional gatherings. Double doors open onto a raised patio, seamlessly blending indoor and outdoor spaces, ideal for summertime entertaining in style. The kitchen is accompanied by a convenient shower room and a functional utility room, adding practicality to the modern aesthetic of the home.
The grandeur of this residence is further exemplified by a wonderful sitting room, where every detail has been carefully curated to achieve an atmosphere of elegance. The current owners have thoughtfully sectioned off a portion of the room, creating a dedicated study area, ideal setting for those working from home. This design not only allows for functionality but also maintains the room's aesthetic charm, balancing both work and leisure within one room. A highlight of the home is undoubtedly the stunning light-filled garden room, offering panoramic views of the exterior that will leave you breathless.
A total of three bedrooms can be found across both floors, where the principal bedroom stands out as a luxurious retreat. This indulgent space flaunts a walk-in wardrobe and a balcony overlooking the rivers scenic beauty. Each room is thoughtfully designed to provide the utmost comfort and privacy, with attractive large bay windows, that not only frame views of the surroundings but also fills each room with an abundance of natural light. A bathroom can be found on both floors, with high-end four piece suites, accommodating all residents in the household.
The exterior of the residence is just as astonishing as the interior, with a raised patio overlooking the expansive garden. It offers endless possibilities for outdoor activities and enjoyment. Whether you have a passion for gardening, watching the visiting wildlife, hosting garden parties or simply basking in the quiet surroundings, this garden provides the perfect river setting for all. The property includes a substantial boat shed, providing an ideal and secure spot to store your boat, keeping it safe and easily accessible.
The current owners experience at Parkwood Meadow Drive…
“Parkwood is so peaceful, as soon as you enter the house a stillness and calm overcomes you.
The wildlife makes you smile every day, with passing herons, swans, geese, ducks, moorhens and more.
The Mulberry kitchen was designed by Jenny Crisp who thought everything through very carefully so it’s a great place to cook and entertain. The sunroom overlooking the garden brings the outdoors in whatever the weather. The principal bedroom has a balcony overlooking the garden and river, great for a morning cuppa.
It’s an absolute joy to live here.”
Agents note
We understand that this property is freehold.
Connected to mains water, electricity, gas and drainage.
Heating system - Gas central heating.
Oak flooring throughout.
Council Tax Band: E
EPC Rating: D
Disclaimer
Minors and Brady (M&B) along with their representatives, are not authorised to provide assurances about the property, whether on their own behalf or on behalf of their client. We don’t take responsibility for any statements made in these particulars, which don’t constitute part of any offer or contract. To comply with AML regulations, £52 is charged to each buyer which covers the cost of the digital ID check. It’s recommended to verify leasehold charges provided by the seller through legal representation. All mentioned areas, measurements, and distances are approximate, and the information, including text, photographs, and plans, serves as guidance and may not cover all aspects comprehensively. It shouldn’t be assumed that the property has all necessary planning, building regulations, or other consents. Services, equipment, and facilities haven’t been tested by M&B, and prospective purchasers are advised to verify the information to their satisfaction through inspection or other means.
Brochures
Property Brochure- COUNCIL TAXA payment made to your local authority in order to pay for local services like schools, libraries, and refuse collection. The amount you pay depends on the value of the property.Read more about council Tax in our glossary page.
- Band: E
- PARKINGDetails of how and where vehicles can be parked, and any associated costs.Read more about parking in our glossary page.
- Yes
- GARDENA property has access to an outdoor space, which could be private or shared.
- Yes
- ACCESSIBILITYHow a property has been adapted to meet the needs of vulnerable or disabled individuals.Read more about accessibility in our glossary page.
- Ask agent
Meadow Drive, Hoveton
Add an important place to see how long it'd take to get there from our property listings.
__mins driving to your place
Get an instant, personalised result:
- Show sellers you’re serious
- Secure viewings faster with agents
- No impact on your credit score
Your mortgage
Notes
Staying secure when looking for property
Ensure you're up to date with our latest advice on how to avoid fraud or scams when looking for property online.
Visit our security centre to find out moreDisclaimer - Property reference ee1db10f-394f-4372-b826-10e5b0314e95. The information displayed about this property comprises a property advertisement. Rightmove.co.uk makes no warranty as to the accuracy or completeness of the advertisement or any linked or associated information, and Rightmove has no control over the content. This property advertisement does not constitute property particulars. The information is provided and maintained by Minors & Brady, Wroxham. Please contact the selling agent or developer directly to obtain any information which may be available under the terms of The Energy Performance of Buildings (Certificates and Inspections) (England and Wales) Regulations 2007 or the Home Report if in relation to a residential property in Scotland.
*This is the average speed from the provider with the fastest broadband package available at this postcode. The average speed displayed is based on the download speeds of at least 50% of customers at peak time (8pm to 10pm). Fibre/cable services at the postcode are subject to availability and may differ between properties within a postcode. Speeds can be affected by a range of technical and environmental factors. The speed at the property may be lower than that listed above. You can check the estimated speed and confirm availability to a property prior to purchasing on the broadband provider's website. Providers may increase charges. The information is provided and maintained by Decision Technologies Limited. **This is indicative only and based on a 2-person household with multiple devices and simultaneous usage. Broadband performance is affected by multiple factors including number of occupants and devices, simultaneous usage, router range etc. For more information speak to your broadband provider.
Map data ©OpenStreetMap contributors.





