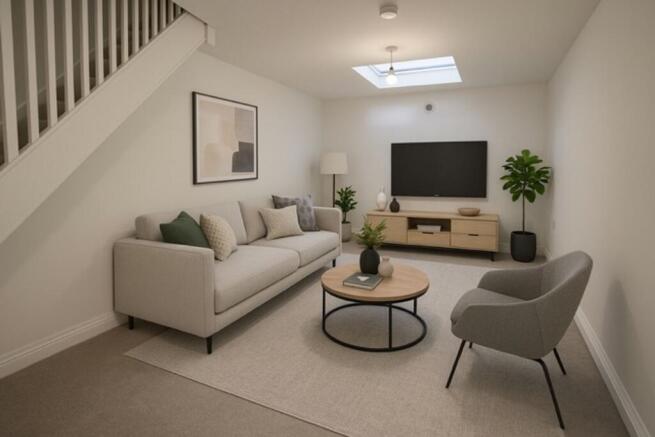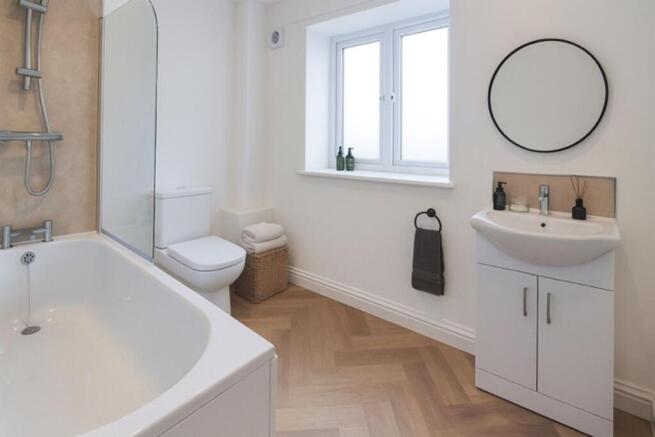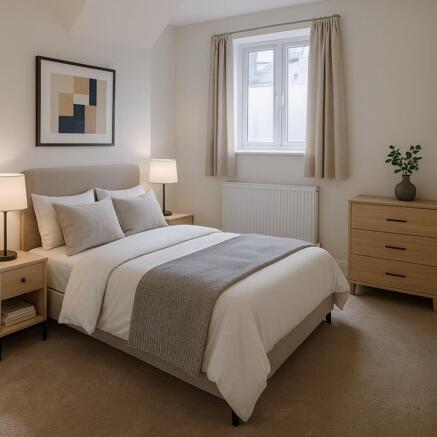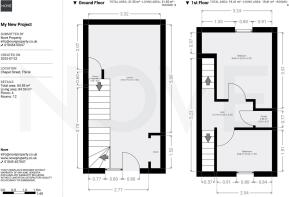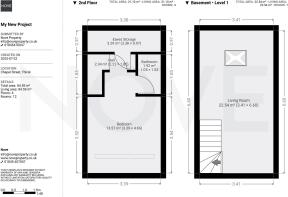Chapel Street, 22 Chapel Street, YO7

- PROPERTY TYPE
Terraced
- BEDROOMS
2
- BATHROOMS
2
- SIZE
1,033 sq ft
96 sq m
- TENUREDescribes how you own a property. There are different types of tenure - freehold, leasehold, and commonhold.Read more about tenure in our glossary page.
Freehold
Key features
- Chain Free
- Modern kitchen with integrated appliances
- Gas Central Heating
- Open plan kitchen living area
- Two modern bathrooms
Description
Step inside this beautifully presented semi-detached town house, offering two spacious bedrooms and two contemporary bathrooms, thoughtfully designed for modern living. The home is instantly inviting, with a series of skylights and large windows that ensure every room is bathed in natural light. Open plan living is at the heart of the property, with a stunning kitchen featuring sleek modern units, integrated appliances including an induction hob and oven, and an elegant breakfast bar. The kitchen flows seamlessly into a bright and airy living area, enhanced by sophisticated herringbone floor covering. The neutral decor and new carpeting throughout set a versatile backdrop for your personal style, while vaulted ceilings on the second floor add an impressive sense of space and light.
Both bedrooms provide the ultimate retreat, boasting modern finishes and a calming atmosphere. The bathrooms are each equipped with modern, white suites, contemporary fixtures, and heated towel rails for added comfort. The main bathroom also features a large bath-tub, ideal for relaxing at the end of the day. Every detail, from the soft carpeted floors to the modern lighting and open staircase, contributes to a sophisticated, welcoming feel. With its modern brick facade and private entrances, this property offers contemporary kerb appeal. Whether you are entertaining in the open plan living space or unwinding in a sun-filled bedroom, this home is designed for comfort and ease.
Horner Building and Joinery have expertly renovated Thorntons Printers into four, modern dwellings, each offered chain free. All plots are available to view and specific measurements change slightly between the units so please rely on your own measurments for accuracy.
Some images used in this advert have been furnished using AI to offer an insight into the layout and potential decor for each room. Furniture is not offered as part of the sale.
Kitchen
6.64m x 3.32m
One inside the front door, the modern, open kitchen area welcomes you. With a range of base and wall units in a sage green colour, with wood effect counter tops and built in breakfast bar.The kitchen comes complete with an integrated electric oven and hob with ample space for white goods. A handy storage cupboard houses the gas, combi boiler and electrical RCD unit. Offset from the kitchen is a fantastic reception space for dining or family space. The standout feature is the glass panel, light tunnel which offers a glimpse to the basement level whilst pouring natural light below.
Lower Ground Level
6.65m x 3.41m
A huge reception area, ideal for storage or additional reception space. Natural light pours in from the light tunnel above.
First Floor Bedroom
3.51m x 3.24m
Set to the rear of the property, a double size bedroom with LED lighting, wall mounted radiator and ample space.
Bathroom
1.91m x 2.54m
A modern white suite, consisting of a push button toilet, hand basin and bath with plumbed shower over. The windows are obscured glass and a there is a wall mounted, heated towel radiator.
Storage Cupboard
Set on the first floor landing is a cupboard for additional storage.
Second Floor Bedroom
4.66m x 3.39m
The main bedroom, situated on the second floor is spacious and benefits from two velux windows and an abundance of power sockets and LED lighting with a wall mounted radiator.
En Suite Shower Room
A modern white suite with push button toilet, hand basin and shower cubicle with full wet boarding finish.
Eaves Storage
Set off from the second floor landing is a large cupboard that runs the width of the property for essential storage.
Brochures
Property Brochure- COUNCIL TAXA payment made to your local authority in order to pay for local services like schools, libraries, and refuse collection. The amount you pay depends on the value of the property.Read more about council Tax in our glossary page.
- Ask agent
- PARKINGDetails of how and where vehicles can be parked, and any associated costs.Read more about parking in our glossary page.
- Ask agent
- GARDENA property has access to an outdoor space, which could be private or shared.
- Ask agent
- ACCESSIBILITYHow a property has been adapted to meet the needs of vulnerable or disabled individuals.Read more about accessibility in our glossary page.
- Ask agent
Energy performance certificate - ask agent
Chapel Street, 22 Chapel Street, YO7
Add an important place to see how long it'd take to get there from our property listings.
__mins driving to your place
Get an instant, personalised result:
- Show sellers you’re serious
- Secure viewings faster with agents
- No impact on your credit score
Your mortgage
Notes
Staying secure when looking for property
Ensure you're up to date with our latest advice on how to avoid fraud or scams when looking for property online.
Visit our security centre to find out moreDisclaimer - Property reference edd2691a-2fff-41a6-a21e-9e06ebfee1b1. The information displayed about this property comprises a property advertisement. Rightmove.co.uk makes no warranty as to the accuracy or completeness of the advertisement or any linked or associated information, and Rightmove has no control over the content. This property advertisement does not constitute property particulars. The information is provided and maintained by Nove Property, Thirsk. Please contact the selling agent or developer directly to obtain any information which may be available under the terms of The Energy Performance of Buildings (Certificates and Inspections) (England and Wales) Regulations 2007 or the Home Report if in relation to a residential property in Scotland.
*This is the average speed from the provider with the fastest broadband package available at this postcode. The average speed displayed is based on the download speeds of at least 50% of customers at peak time (8pm to 10pm). Fibre/cable services at the postcode are subject to availability and may differ between properties within a postcode. Speeds can be affected by a range of technical and environmental factors. The speed at the property may be lower than that listed above. You can check the estimated speed and confirm availability to a property prior to purchasing on the broadband provider's website. Providers may increase charges. The information is provided and maintained by Decision Technologies Limited. **This is indicative only and based on a 2-person household with multiple devices and simultaneous usage. Broadband performance is affected by multiple factors including number of occupants and devices, simultaneous usage, router range etc. For more information speak to your broadband provider.
Map data ©OpenStreetMap contributors.
