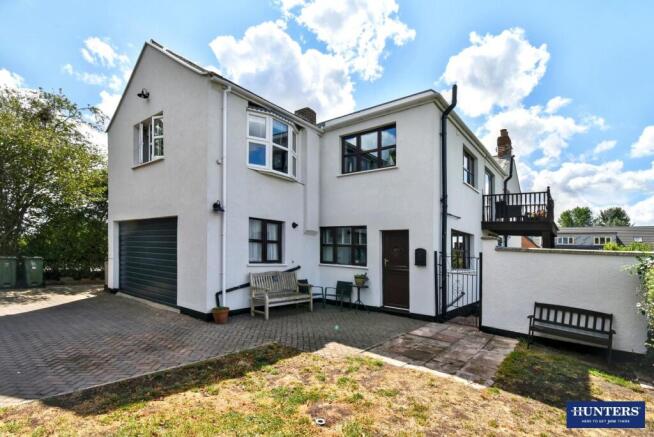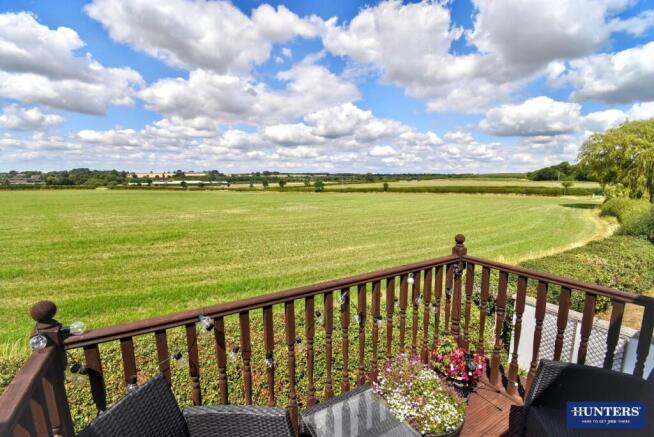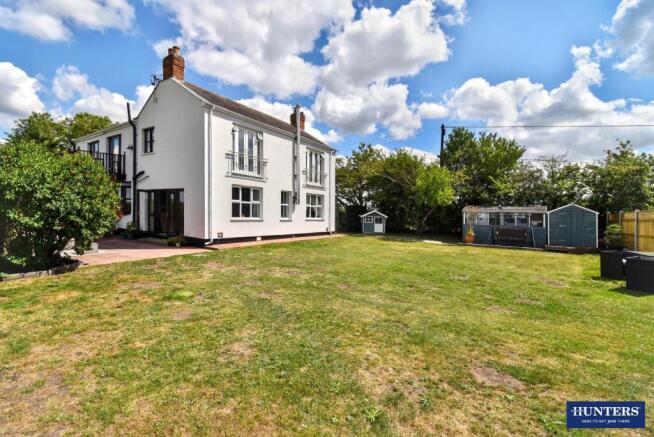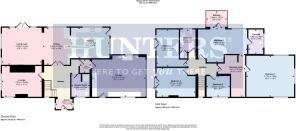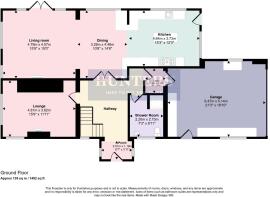
5 bedroom detached house for sale
Forest Road, Huncote, Leicester

- PROPERTY TYPE
Detached
- BEDROOMS
5
- BATHROOMS
3
- SIZE
2,804 sq ft
261 sq m
- TENUREDescribes how you own a property. There are different types of tenure - freehold, leasehold, and commonhold.Read more about tenure in our glossary page.
Freehold
Key features
- Substantial Family residence
- Five Well Appointed Bedrooms
- Open Plan Living-Kitchen-Dining room
- Three Bathrooms
- Separate Lounge
- Hedgerow enclosed gardens with Lawn and Patio
- Driveway and Generous Garage
- Scope to Extend or Alter existing room Layout
- Nestled on the Fringe of village with stunning Countryside Views
- 360 Virtual Tour
Description
The home features three well-appointed reception rooms, including a delightful open-plan living area that seamlessly connects to a fitted kitchen-dining room, perfect for entertaining family and friends. Additionally, the ground floor boasts a separate lounge for relaxing and a convenient shower room with a WC and integral access to a generous garage, providing ample storage and parking.
From the hallway ascending the staircase, you will discover five bedrooms, comprising four double rooms and a generous single bedroom. The master suite is particularly noteworthy, featuring a dressing room and bedroom two having an en-suite shower room, along with a private balcony that offers stunning views of the surrounding countryside. The modern family bathroom serves the other bedrooms, ensuring comfort and convenience for all.
The exterior of the property is equally impressive, with gardens that envelop the home, showcasing a lush lawn bordered by hedgerows, a charming patio seating area, and a spacious driveway. This outdoor space is perfect for enjoying the tranquil surroundings and hosting gatherings.
With the potential to extend or alter the existing layout to suit your personal preferences, this executive-style home is a rare find in a sought-after location.
To explore this exceptional property further, please contact your local Hunters estate agents in Wigston to arrange a viewing or take advantage of the 360-degree virtual tour available.
Porch - 2.01 x 1.19 (6'7" x 3'10") -
Hallway -
Lounge - 4.81 x 3.62 (15'9" x 11'10") -
Living Room - 4.79 x 4.57 (15'8" x 14'11") -
Dining Room - 3.26 x 4.48 (10'8" x 14'8") -
Kitchen - 4.64 x 3.73 (15'2" x 12'2") -
Shower Room - 2.20 x 2.73 (7'2" x 8'11") -
Lobby - 1.24 x 1.49 (4'0" x 4'10") -
Landing -
Bedroom 1 - 5.77 x 4.96 (18'11" x 16'3") -
Dressing Room - 3.31 x 5.03 (10'10" x 16'6") -
Bedroom 2 - 5.96 x 4.02 (19'6" x 13'2") -
En-Suite - 1.80 x 3.06 (5'10" x 10'0") -
Bedroom 3 - 3.79 x 4.46 (12'5" x 14'7") -
Bedroom 4 - 4.74 x 3.56 (15'6" x 11'8") -
Bathroom - 1.87 x 2.80 (6'1" x 9'2") -
Bedroom 5 - 2.82 x 2.62 (9'3" x 8'7") -
Balcony - 2.44 x 1.87 (8'0" x 6'1") -
Garage - 6.47 x 5.14 (21'2" x 16'10") -
Gardens -
Material Information - Wigston - Verified Material Information
Council Tax band: G
Tenure: Freehold
Property type: House
Property construction: Standard undefined construction
Energy Performance rating: E
Electricity supply: Mains electricity
Solar Panels: No
Other electricity sources: No
Water supply: Mains water supply
Sewerage: Mains
Heating: Mains gas-powered central heating is installed.
Heating features: Wood burner and Open fire
Broadband: FTTP (Fibre to the Premises)
Mobile coverage: O2 - Great, Vodafone - Great, Three - Good, EE - Good
Parking: Driveway, Garage, Gated, Off Street, and Private
Building safety issues: No
Restrictions - Listed Building: No
Restrictions - Conservation Area: No
Restrictions - Tree Preservation Orders: None
Public right of way: No
Long-term area flood risk: No
Historical flooding: No
Flood defences: No
Coastal erosion risk: No
Planning permission issues: No
Accessibility and adaptations: None
Coal mining area: No
Non-coal mining area: No
All information is provided without warranty. Contains HM Land Registry data © Crown copyright and database right 2021. This data is licensed under the Open Government Licence v3.0.
The information contained is intended to help you decide whether the property is suitable for you. You should verify any answers which are important to you with your property lawyer or surveyor or ask for quotes from the appropriate trade experts: builder, plumber, electrician, damp, and timber expert.
Brochures
Forest Road, Huncote, Leicester- COUNCIL TAXA payment made to your local authority in order to pay for local services like schools, libraries, and refuse collection. The amount you pay depends on the value of the property.Read more about council Tax in our glossary page.
- Band: G
- PARKINGDetails of how and where vehicles can be parked, and any associated costs.Read more about parking in our glossary page.
- Garage,Driveway,Off street,No disabled parking,Private
- GARDENA property has access to an outdoor space, which could be private or shared.
- Yes
- ACCESSIBILITYHow a property has been adapted to meet the needs of vulnerable or disabled individuals.Read more about accessibility in our glossary page.
- Ask agent
Forest Road, Huncote, Leicester
Add an important place to see how long it'd take to get there from our property listings.
__mins driving to your place
Get an instant, personalised result:
- Show sellers you’re serious
- Secure viewings faster with agents
- No impact on your credit score
Your mortgage
Notes
Staying secure when looking for property
Ensure you're up to date with our latest advice on how to avoid fraud or scams when looking for property online.
Visit our security centre to find out moreDisclaimer - Property reference 34054247. The information displayed about this property comprises a property advertisement. Rightmove.co.uk makes no warranty as to the accuracy or completeness of the advertisement or any linked or associated information, and Rightmove has no control over the content. This property advertisement does not constitute property particulars. The information is provided and maintained by Hunters, Wigston. Please contact the selling agent or developer directly to obtain any information which may be available under the terms of The Energy Performance of Buildings (Certificates and Inspections) (England and Wales) Regulations 2007 or the Home Report if in relation to a residential property in Scotland.
*This is the average speed from the provider with the fastest broadband package available at this postcode. The average speed displayed is based on the download speeds of at least 50% of customers at peak time (8pm to 10pm). Fibre/cable services at the postcode are subject to availability and may differ between properties within a postcode. Speeds can be affected by a range of technical and environmental factors. The speed at the property may be lower than that listed above. You can check the estimated speed and confirm availability to a property prior to purchasing on the broadband provider's website. Providers may increase charges. The information is provided and maintained by Decision Technologies Limited. **This is indicative only and based on a 2-person household with multiple devices and simultaneous usage. Broadband performance is affected by multiple factors including number of occupants and devices, simultaneous usage, router range etc. For more information speak to your broadband provider.
Map data ©OpenStreetMap contributors.
