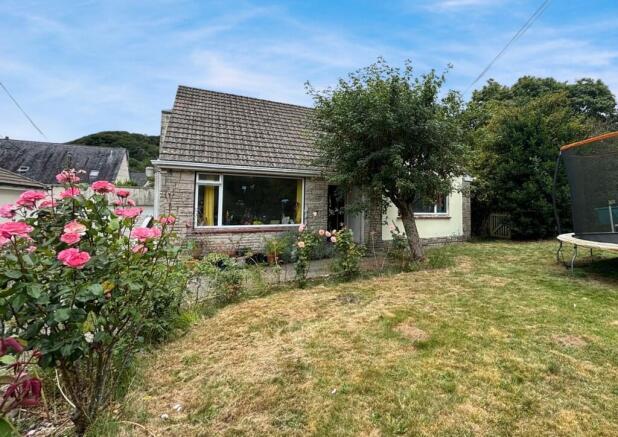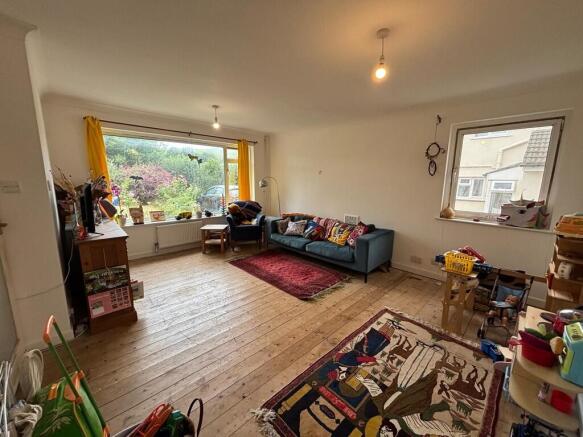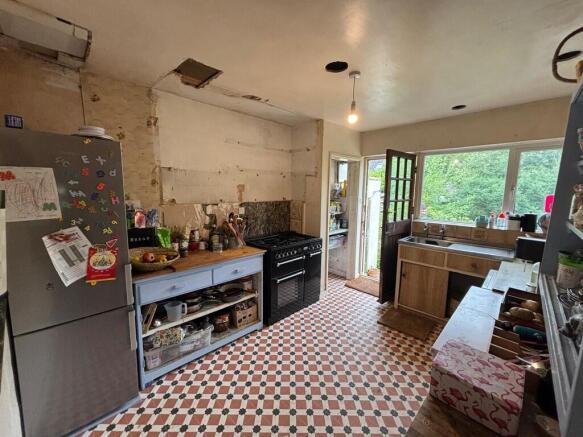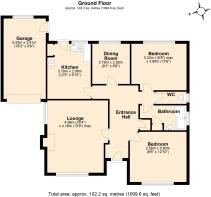Buckfastleigh, Devon

- PROPERTY TYPE
Detached Bungalow
- BEDROOMS
2
- BATHROOMS
1
- SIZE
Ask agent
- TENUREDescribes how you own a property. There are different types of tenure - freehold, leasehold, and commonhold.Read more about tenure in our glossary page.
Freehold
Key features
- Detached Bungalow: A standalone property offering privacy and potential for extension or modernisati
- Spacious Plot: Includes a sizable front garden, driveway, and side access to the rear
- Two Bedrooms: Suitable for couples, small families, or downsizers.
- Scope for Renovation: Ideal for buyers seeking a project to add value and personalize to their taste
- Ample Parking: Driveway space for multiple vehicles
Description
The LOUNGE sits to one side and offers a large aluminium framed double glazed window to the front elevation and a further window to the side - it's a lovely big space with exposed board floors and a tiled fireplace.
The KITCHEN has a stable door leading to outside as well as a double glazed window with views to the rear garden. The space offers a single sink and drainer with cupboard under, space and plumbing for a washing machine, under counter space for fridge and freezer, open display shelving to one side, as well as space for a range cooker.
The DINING ROOM also sits to the rear with a double glazed window overlooking the gardens, again this space has exposed timber floorboards and breakfast hatch leading to the kitchen.
There are TWO BEDROOMS, both being great sizes. BEDROOM ONE sits to the front elevation with aluminium framed window, exposed timber floorboards, a lovely light outlook.
BEDROOM TWO sits to the rear of the property again enjoying those lovely glimpses of the garden, and with double glazed window to the rear elevation.
The BATHROOM has been partially renovated with a curved ended bath, pedestal wash hand basin, and modesty glazed window as well as a door to the old airing cupboard with slatted shelving ideal for storage space. There is a separate WC.
A great selling point of this property is the large loft space with a pull down ladder. To one side there is an area which was used by the previous owners as a dark room as well as having light and being partially boarded.
OUTSIDE Timber gates open to a DRIVEWAY with parking for plenty of cars to the front of the GARAGE. To one side is a large lawned area edged with a rose border and mature shrubs and trees to the other side. A path leads to the side of the property passing a raised bed and composting area - again with lawn to one side.
The rear garden has a patio area adjacent to the property. For the keen gardener there is a blank canvass to create your own glorious space. There is also a greenhouse and timber storage shed.
KEY FACTS FOR BUYERS TENURE - Leasehold.
The property is held on Title Number DN5061 . Held on a 1000 year lease from 24th June 1803. The terms expires on 24th June 2803 and there are 779 years remaining on the term.
COUNCIL TAX BAND - D
EPC - D
SERVICES
The property has all mains services connected and Gas fired central heating.
BROADBAND
Superfast Broadband is available but for more information please click on the following link -Open Reach Broadband
MOBILE COVERAGE
Check the mobile coverage at the property here - Mobile Phone Checker
MORE INFORMATION FOR BUYERS
For more information on this property, please click the link below.:
Property Report - Key Facts for Buyers
You can see the title deed, plot size, square footage, aerial view, broadband speeds, and lots of other information relating to this property including school information and transport links.
VIEWINGS Strictly by appointment with the award winning estate agents, Sawdye & Harris, at their Dartmoor Office -
Email -
If there is any point, which is of particular importance to you with regard to this property then we advise you to contact us to check this and the availability and make an appointment to view before travelling any distance.
PLEASE NOTE Prior to a sale being agreed and solicitors instructed, prospective purchasers will be required to produce identification documents to comply with Money Laundering regulations.
We may refer buyers and sellers through our conveyancing panel. It is your decision whether you choose to use this service. Should you decide to use any of these services that we may receive an average referral fee of £100 for recommending you to them. As we provide a regular supply of work, you benefit from a competitive price on a no purchase, no fee basis. (excluding disbursements).
We also refer buyers and sellers to our mortgage broker. It is your decision whether you choose to use their services. Should you decide to use any of their services you should be aware that we would receive an average referral fee of up £250 from them for recommending you to them.
You are not under any obligation to use the services of any of the recommended providers, though should you accept our recommendation the provider is expected to pay us the corresponding Referral Fee.
For clarification we wish to inform prospective purchasers that we have prepared these sales particulars as a general guide. We have not carried out a detailed survey, nor tested the services, appliances and specific fittings. Items shown in photographs are not necessarily included. Room sizes should not be relied upon for carpets and furnishings, if there are important matters which are likely to affect your decision to buy, please contact us before viewing the property.
FURTHER INFORMATION The Digital Markets, Competition and Consumers Act 2024, which came into force in April 2025, sets out new standards for transparency in property marketing. It requires estate agents to provide clear, accurate, and complete material information to help consumers make informed decisions.
At Sawdye & Harris, we are committed to full compliance with this legislation. The information contained in this brochure is provided in good faith, based on details supplied by the seller and/or sourced from publicly available data such as HM Land Registry.
Please note:
* All information should be verified by the buyer's solicitor as part of the conveyancing process.
* Descriptions, property details, and material facts are provided as accurately as possible but are not guaranteed and should not be relied upon as statements of fact.
* Any legal rights, boundaries, or planning permissions should be confirmed via your legal adviser.
* If there are important matters which are likely to affect your decision to buy, please contact us before viewing the property.
Brochures
Marketing Brochur...- COUNCIL TAXA payment made to your local authority in order to pay for local services like schools, libraries, and refuse collection. The amount you pay depends on the value of the property.Read more about council Tax in our glossary page.
- Band: D
- PARKINGDetails of how and where vehicles can be parked, and any associated costs.Read more about parking in our glossary page.
- Garage,Off street
- GARDENA property has access to an outdoor space, which could be private or shared.
- Yes
- ACCESSIBILITYHow a property has been adapted to meet the needs of vulnerable or disabled individuals.Read more about accessibility in our glossary page.
- Ask agent
Buckfastleigh, Devon
Add an important place to see how long it'd take to get there from our property listings.
__mins driving to your place
Get an instant, personalised result:
- Show sellers you’re serious
- Secure viewings faster with agents
- No impact on your credit score
Your mortgage
Notes
Staying secure when looking for property
Ensure you're up to date with our latest advice on how to avoid fraud or scams when looking for property online.
Visit our security centre to find out moreDisclaimer - Property reference 100500005635. The information displayed about this property comprises a property advertisement. Rightmove.co.uk makes no warranty as to the accuracy or completeness of the advertisement or any linked or associated information, and Rightmove has no control over the content. This property advertisement does not constitute property particulars. The information is provided and maintained by Sawdye & Harris, Ashburton. Please contact the selling agent or developer directly to obtain any information which may be available under the terms of The Energy Performance of Buildings (Certificates and Inspections) (England and Wales) Regulations 2007 or the Home Report if in relation to a residential property in Scotland.
*This is the average speed from the provider with the fastest broadband package available at this postcode. The average speed displayed is based on the download speeds of at least 50% of customers at peak time (8pm to 10pm). Fibre/cable services at the postcode are subject to availability and may differ between properties within a postcode. Speeds can be affected by a range of technical and environmental factors. The speed at the property may be lower than that listed above. You can check the estimated speed and confirm availability to a property prior to purchasing on the broadband provider's website. Providers may increase charges. The information is provided and maintained by Decision Technologies Limited. **This is indicative only and based on a 2-person household with multiple devices and simultaneous usage. Broadband performance is affected by multiple factors including number of occupants and devices, simultaneous usage, router range etc. For more information speak to your broadband provider.
Map data ©OpenStreetMap contributors.







