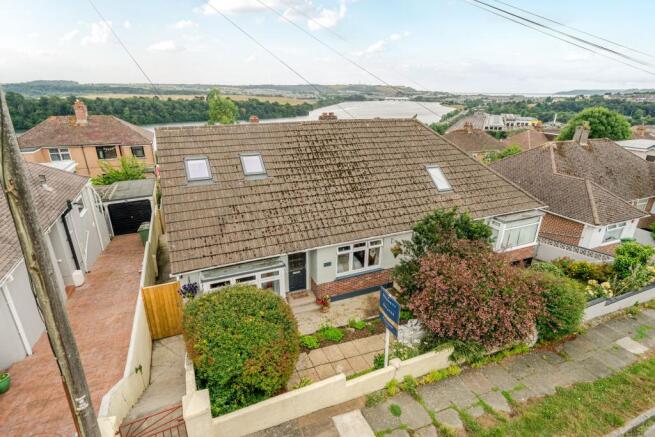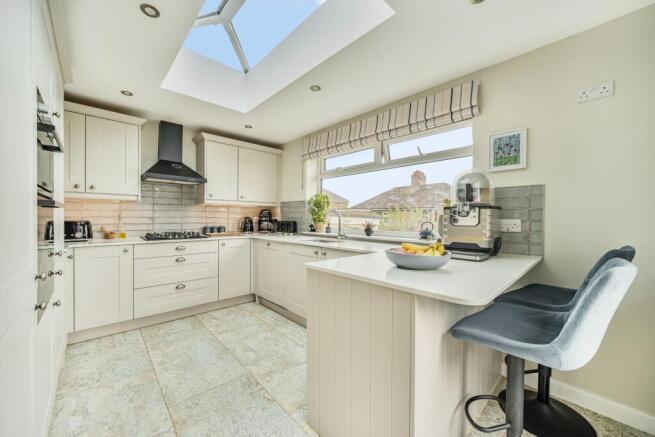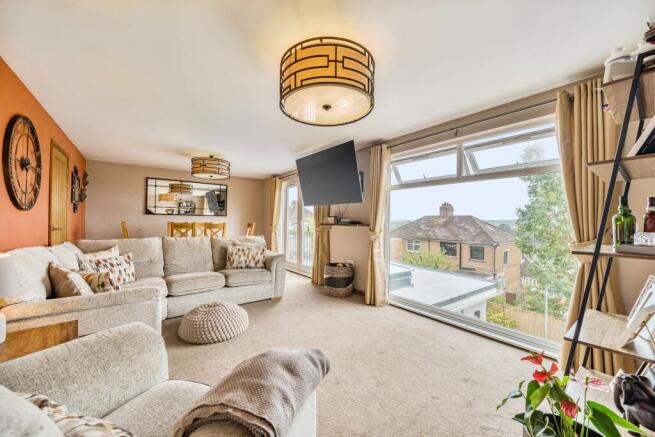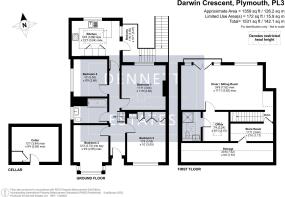4 bedroom semi-detached house for sale
Darwin Crescent, Plymouth

- PROPERTY TYPE
Semi-Detached
- BEDROOMS
4
- BATHROOMS
2
- SIZE
1,359 sq ft
126 sq m
- TENUREDescribes how you own a property. There are different types of tenure - freehold, leasehold, and commonhold.Read more about tenure in our glossary page.
Freehold
Key features
- 2 Bathrooms
- Double Glazing & Gas Central Heating Throughout
- EPC Rating D
- Extended
- Four Double Bedroom
- Panoramic Views
- South Facing Garden
- Office Space
Description
Spanning four generously proportioned double bedrooms, including a thoughtfully designed room with built-in wardrobe storage, this home provides the perfect balance between personal space and functionality. Whether you're a growing family or a professional requiring a dedicated home office, Darwin Crescent meets your needs with remarkable versatility.
The recently renovated kitchen, installed in 2023, represents the pinnacle of contemporary design. Sleek integrated appliances, elegant quartz worktops, and a convenient breakfast bar create a culinary sanctuary that inspires creativity and connection. Step through the kitchen door onto a raised decking area, where morning coffees are transformed into moments of tranquil reflection overlooking a beautifully landscaped garden.
An extraordinary feature of this home is the expansive open-plan lounge and dining area, offering panoramic views of the River Plym and Plymouth Sound. These stunning vistas elevate everyday living, turning ordinary moments into extraordinary experiences that connect you with the natural world.
Practical amenities complement the home's aesthetic appeal. Two well-appointed bathrooms-a contemporary shower room and a refurbished family bathroom-ensure comfort and convenience. Additional highlights include abundant internal storage, a dedicated office space, a practical basement, and a meticulously maintained rear garden perfect for entertainment and relaxation.
Strategically located with excellent connectivity, Darwin Crescent provides effortless access to the A38, Plympton, Plymstock, and Plymouth city centre. Gas central heating and comprehensive double glazing ensure year-round comfort and energy efficiency.
More than just a property, Darwin Crescent represents a lifestyle-a harmonious blend of space, views, and flexibility that adapts to your evolving needs. This is not merely a house, but a home where memories are crafted and futures are nurtured.
Council Tax Band: C (Plymouth City Council)
Tenure: Freehold
Entrance hall
A tiered front garden with stepped pathway leads to the Front door to the property, welcoming you into the Entrance Hall.
Access to four bedrooms; bathroom and Kitchen/Breakfast room.
The Entrance Hallway has 'Cardine' flooring; gloss finish skirting, smooth painted walls and ceiling with inset spotlights.
Bedroom 1
Carpet flooring; gloss finish skirting. Built-in wardrobes. Smooth painted walls and ceiling. Double-glazed window overlooking the font aspect. Wall-mounted radiator.
Bedroom 2
Carpet flooring; gloss finish skirting. Smooth painted walls and ceiling; wall-mounted radiator; UPVC double-glazed bay window overlooking the front aspect.
Bedroom 3
Carpet flooring. Gloss-finish skirting. Smooth painted walls and ceiling. Wall-mounted radiator. UPVC double-glazed window overlooking the rear aspect.
Bedroom 4
Carpet flooring. Gloss finish skirting. Smooth painted walls and ceiling. Wall-mounted radiator. UPVC double-glazed window overlooking the side aspect.
Bathroom
Newly-fitted 3-piece suite comprising scheduled to be installed before exchange of contracts, consisting of: Low level WC; Wash-hand-basin and a bath. Wall mounted radiator. UPVC obscured glass window.
Kitchen
The kitchen is located at the back of the property and consists of: Tiled flooring with under-floor heating. Matching Wall and base units with quartz worktop over; integrated sink and drainer; integrated gas hob with extractor fan over; integrated integrated fridge; integrated freezer; integrated dishwasher; integrated double oven/grill; part-tiled splashback above worktop. smooth painted finish walls and ceiling; UPVC window overlooking the rear aspect; UPVC door providing access to the rear garden. The kitchen also features a skylight window.
FIRST FLOOR:
From the hall via the stairway leads to open plan double-aspect Lounge/diner and a separate office space and a shower room.
Lounge/diner
The open-plan lounge/Diner has smooth painted walls and ceiling; wall-mounted radiator; 'Juliet' Balcony; large UPVC double-glazed window with panoramic views and natural sounds of the River Plym.
Office
Office space has carpet flooring; Velux window; smooth painted wall and ceiling.
Shower Room
Vanity sink; WC; shower cubicle; Partially-tiled walls; tiled flooring.
Rear Garden
A low-maintenance garden consisting of a raised decked area just off of the Kitchen/breakfast room - perfect for al-fresco dining and morning tea/coffee. An additional low-maintenance paved area and a further artificial turfed child-friendly area and flowerbed providing floral display of colour.
Agency Notes
Agents Note In accordance with S21 of the Estate Agents Act 1979, it is hereby disclosed that the Vendor of this property is a relative of an Employee of Dennett Estates .
Brochures
Brochure- COUNCIL TAXA payment made to your local authority in order to pay for local services like schools, libraries, and refuse collection. The amount you pay depends on the value of the property.Read more about council Tax in our glossary page.
- Band: C
- PARKINGDetails of how and where vehicles can be parked, and any associated costs.Read more about parking in our glossary page.
- Ask agent
- GARDENA property has access to an outdoor space, which could be private or shared.
- Front garden,Enclosed garden,Rear garden
- ACCESSIBILITYHow a property has been adapted to meet the needs of vulnerable or disabled individuals.Read more about accessibility in our glossary page.
- Ask agent
Darwin Crescent, Plymouth
Add an important place to see how long it'd take to get there from our property listings.
__mins driving to your place
Get an instant, personalised result:
- Show sellers you’re serious
- Secure viewings faster with agents
- No impact on your credit score
Your mortgage
Notes
Staying secure when looking for property
Ensure you're up to date with our latest advice on how to avoid fraud or scams when looking for property online.
Visit our security centre to find out moreDisclaimer - Property reference RS2846. The information displayed about this property comprises a property advertisement. Rightmove.co.uk makes no warranty as to the accuracy or completeness of the advertisement or any linked or associated information, and Rightmove has no control over the content. This property advertisement does not constitute property particulars. The information is provided and maintained by Dennett Estates Ltd, Covering Plymouth & Surrounding Area. Please contact the selling agent or developer directly to obtain any information which may be available under the terms of The Energy Performance of Buildings (Certificates and Inspections) (England and Wales) Regulations 2007 or the Home Report if in relation to a residential property in Scotland.
*This is the average speed from the provider with the fastest broadband package available at this postcode. The average speed displayed is based on the download speeds of at least 50% of customers at peak time (8pm to 10pm). Fibre/cable services at the postcode are subject to availability and may differ between properties within a postcode. Speeds can be affected by a range of technical and environmental factors. The speed at the property may be lower than that listed above. You can check the estimated speed and confirm availability to a property prior to purchasing on the broadband provider's website. Providers may increase charges. The information is provided and maintained by Decision Technologies Limited. **This is indicative only and based on a 2-person household with multiple devices and simultaneous usage. Broadband performance is affected by multiple factors including number of occupants and devices, simultaneous usage, router range etc. For more information speak to your broadband provider.
Map data ©OpenStreetMap contributors.




