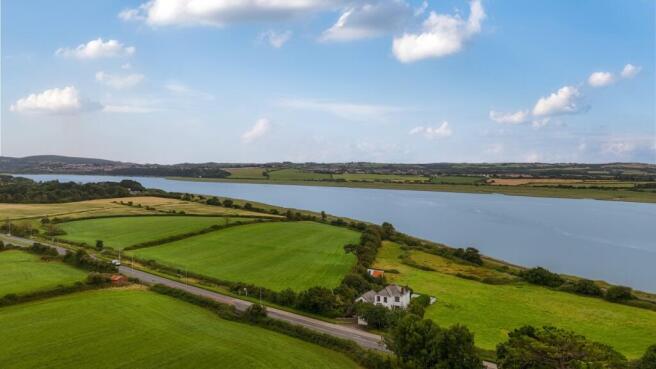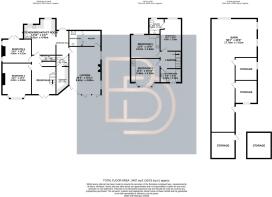RIVERSIDE: A TRANQUIL WATERSIDE RETREAT
A recently renovated five-bedroom home with breath-taking estuary and countryside views, exceptional outside space and superb specifications throughout.
A Home That Inspires Calm and Connection
Perched above the gentle flow of the river, Riverside is a rare offering — a beautifully renovated and immaculately presented home that captures the essence of coastal living. With panoramic views across the water and rolling countryside beyond, this is a sanctuary where life slows down, and nature takes centre stage.
From the moment you arrive, the sense of peace is palpable. Mature trees frame the house, birdsong fills the air, and the outlook from every room connects you to the ever-changing rhythms of the tide and sky.
Stylish, Spacious and Re-imagined for Modern Life
This detached property has been thoughtfully and extensively renovated to a high specification. Across two floors, the generous accommodation includes:
A stunning triple-aspect lounge/diner, featuring a new wood-burning stove with elegant built-in storage and two sets of bi-folding doors leading out to an expansive decked terrace ,the perfect place to entertain, unwind, or watch the estuary glow in golden hour.
A sleek, contemporary kitchen, newly fitted with modern units and quality appliances.
A luxurious downstairs shower room, complete with rainfall and handheld fittings and a top-of-the-range Tylo steam system for spa-style indulgence at home.
A separate cloakroom and practical utility areas to support busy family life.
Five Double Bedrooms for Family and Guests
The home boasts five double bedrooms, thoughtfully arranged for flexibility and comfort:
Two beautifully appointed ground floor bedrooms, one offering direct access to the garden and the other enjoying uninterrupted river views.
Three further bedrooms upstairs, each recently refurbished.
A stunning new family bathroom completes the upper floor, with a two-person spa bath perfectly positioned to soak in both the bubbles and the scenery.
Outdoor Living at Its Finest
Outside, Riverside truly comes into its own. The gardens have been expertly landscaped for beauty and enjoyment, with:
Extensive composite decking ideal for entertaining
A swim-spa and separate hot tub for year-round relaxation
Two elegant seating areas, a lush lawn, and a variety of mature plants and trees
An adjoining paddock with barn, of around 3+ acres, offering further lifestyle or equestrian potential
This outdoor haven offers privacy, serenity, and a strong connection to the natural surroundings — all just moments from local amenities.
A Unique Setting with Unrivalled Views
The property sits on a generous plot, perfectly positioned to make the most of its surroundings. Whether you're enjoying your morning coffee on the terrace, a soak in the spa bath, or a walk through the gardens, the views are ever-present, ever-changing, and always spectacular.
The Location – Tranquil Yet Connected
Riverside occupies a most privileged position close to Barnstaple — Devon’s oldest market town — with glorious, elevated views across the winding estuary and countryside beyond. Though the home itself offers serenity in spades, daily life here remains perfectly practical.
For families, education is well catered for. The highly regarded Pilton Community College and Park School are both within easy reach, alongside several excellent primary schools including Ashleigh CofE and Yeo Valley. For younger learners, well-rated nurseries and preschools are just a short drive away. Independent options are available too, with West Buckland School, a renowned co-educational day and boarding school, around 30 minutes from the door. There are bus stops nearby too.
Commuters and explorers will find transport links as convenient as they are scenic. Barnstaple train station, just a short drive away, connects easily to Exeter and the national rail network. The nearby North Devon Link Road (A361) provides a swift route to the M5 and beyond, making day trips and business travel simple. For those heading further afield, Exeter International Airport is just over an hour’s drive.
The riverside location isn’t just beautiful — it’s also practical for leisure, health and shopping. Riverside Retail Park, local supermarkets and the historic Pannier Market are within a few minutes, while scenic walks, cycle routes and waterside pubs are at your fingertips. There is direct access to the South West Coastal Path and the Tarka Trail.
Here at Riverside, you're quietly tucked away — yet close to everything that makes North Devon such an enviable place to call home.
By Design Homes, North Devon & Exmoor is part of the national and international By Design Homes network, formed from a group of of experienced, premium estate agents, delivering bespoke one-to-one services throughout the UK. While I live and work right here in the heart of North Devon, I operate in partnership with a wider brand that extends across the UK and beyond, combining deep local knowledge with global reach. For discreet expert advice feel free to contact me.
Important Notice
By Design North Devon & Exmoor, for themselves and for the vendors of this property, give notice that:
Particulars: These details are provided as a general outline for intending purchasers and do not constitute, nor form part of, any offer or contract.
Descriptions: All descriptions, dimensions, references to condition, necessary permissions, and other details are given in good faith and believed to be correct. Purchasers must not rely on them as statements of fact and should verify accuracy by inspection or otherwise.
Warranty: No person employed by By Design North Devon & Exmoor has authority to make or give any representation or warranty in relation to this property.
Measurements: All measurements are approximate. Floor plans are for illustrative identification only and may not be to scale.
Photography: Photographs are provided for general information only and should not be assumed to include any items shown. Images are not materially altered but may be enhanced for marketing purposes (e.g. skies, twilight effects, digital staging).
Services: Services, systems, and appliances have not been tested and no guarantee of condition or functionality is given. Purchasers should satisfy themselves as to suitability and working order.
Due Diligence: Buyers are responsible for verifying matters such as flood risk, private drainage compliance, planning consents, covenants, and all other property-related details before viewing or incurring expense.
Availability: Properties may be withdrawn or sold at any time. Buyers should confirm availability and up-to-date information prior to viewing.
Money Laundering Regulations: In compliance with the Money Laundering, Terrorist Financing and Transfer of Funds (Information on the Payer) Regulations 2017 (as amended), all purchasers must provide proof of identity, address, source, and proof of funds before any sale can be agreed. By Design North Devon & Exmoor use Credas, an FCA-regulated provider, to complete these checks. A fee of £50 excluding VAT per buyer applies. A secure link will be issued. The property status cannot be changed to Sold Subject to Contract or a Memorandum of Sale produced until all checks are satisfactorily completed.






