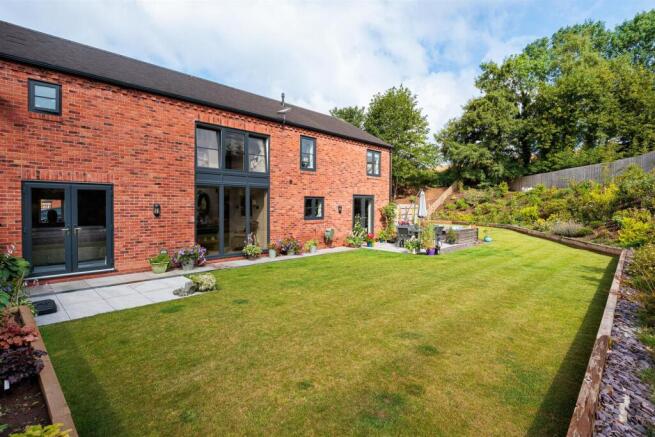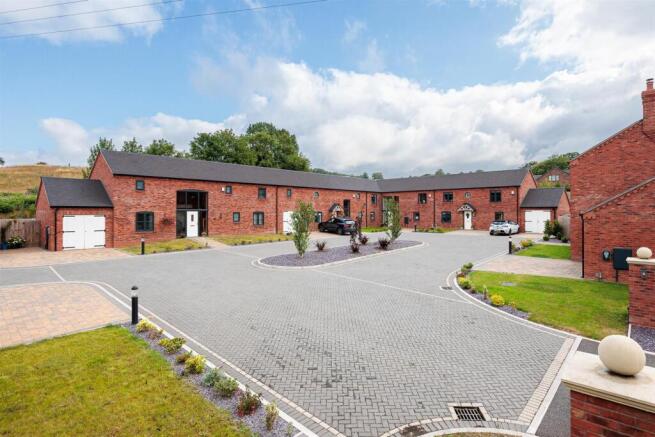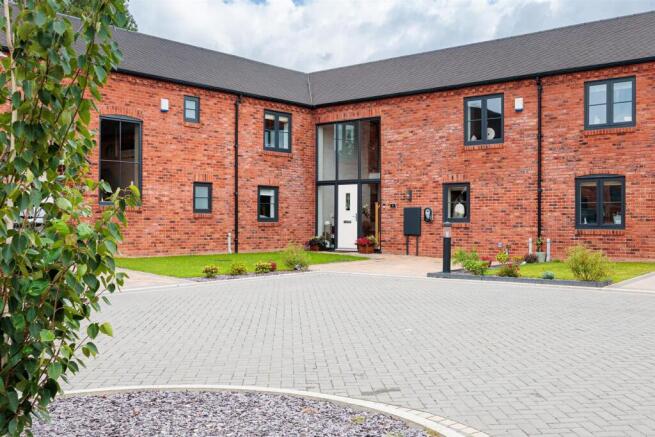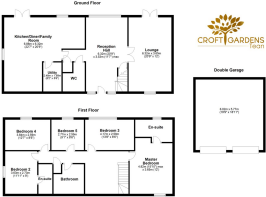5 bedroom mews property for sale
Croft Gardens, Tean

- PROPERTY TYPE
Mews
- BEDROOMS
5
- BATHROOMS
3
- SIZE
1,992 sq ft
185 sq m
- TENUREDescribes how you own a property. There are different types of tenure - freehold, leasehold, and commonhold.Read more about tenure in our glossary page.
Freehold
Description
Imagine a life where tranquillity meets contemporary elegance, nestled within the captivating Staffordshire Moorlands. Welcome to 4 Croft Gardens, an exceptional five-bedroom home meticulously designed to inspire and elevate your everyday life.
Less than a mile from the picturesque village of Tean, you'll discover a blend of rural charm and modern convenience. Stroll into Tean to enjoy its local pubs, restaurants and shops. You're also never far from the buzz with the vibrant market town of Cheadle, rich with historical architecture and independent shops, merely three miles away.
A Sanctuary From The Outside World - From the scenic Tenford Lane, turn into the exclusive, private courtyard of Croft Gardens. Here, a sense of calm immediately envelops you, promising sanctuary from the outside world. Plot 4 stands proudly on your right, its contemporary exterior hinting at the interior design.
The enclosed courtyard offers both privacy and security, creating a safe and welcoming home for you and your family. Pull into the designated parking area, where you can plug into the electric car charging point – a modern convenience designed for today's sustainable living. And for any extra vehicles, a spacious double garage sits across the courtyard. Inside the garage, you’ll also find a wooden staircase leading up to a boarded loft area, ideal for additional storage.
A Light-Filled Reception - Step through the grand, glass-fronted entrance and feel an immediate sense of space and light. This magnificent reception area sets the tone for the entire home. Sunlight streams through the soaring floor-to-ceiling windows, casting a light glow and offering beautiful views of the rear garden. This expansive space provides great versatility – imagine it as an informal living area, a vibrant dining space for casual meals or an impressive welcoming foyer. The meticulous design, evident in every detail, from the rich oak doors and balustrade to the tiled flooring, speaks volumes of the uncompromising standards of this contemporary five-bedroom home.
A Lush Canvas For Outdoor Living - Beyond the reception, find your personal oasis accessed through oak-framed glass doors leading into the lounge. Bathed in natural light from a window overlooking the front garden, this room comes alive when its French doors open up onto the rear garden. Imagine stepping out onto your expansive lawn, which flows around both the rear and side elevations, creating a lush canvas for outdoor living. Picture summer barbecues on the paved patio, illuminated by the glow of subtle outdoor wall lights as dusk settles. A sloped section, thoughtfully laid to bark, gives you the perfect opportunity to cultivate your own
A Symphony Of Light - The heart of this home beats inside its contemporary hub: the open-plan breakfast room and kitchen. Accessible directly from the patio via French doors, this space is a symphony of light, expansive design and seriously stylish aesthetics. Sleek, minimalist units, paired with luxurious quartz worktops reflect the natural light while an integrated five-plate induction hob and other high-end appliances make cooking for family and friends a pleasure, not a chore.
Beyond functionality, this area is designed for living with its cosy snug area, perfect for sinking into an armchair with your morning coffee and enjoying tranquil moments. A sleek slate-grey vertical radiator complements the kitchen’s smooth lines, while the utility room provides discreet space for your washing machine, dryer and gas-fired combi boiler. Every detail, down to the instant boiling water tap for those rushed mornings, has been carefully considered. Next to the utility room, a cloakroom is perfectly located for freshening up after a day in the garden.
A Calming Sanctuary - As the day unwinds, head upstairs to the first floor from the reception hall, where a calming sanctuary awaits. The mezzanine landing, framed by the glass and oak-framed balustrade, is bathed in natural light from the windows above the reception hall, forming an airy and inviting transition.
Turn to your right to discover the master bedroom, a quiet retreat overlooking the central courtyard. It boasts a stylish, contemporary ensuite bathroom complete with a spacious walk-in shower for a private, indulgent escape.
Continuing along the landing, you'll find a further three bedrooms, each positioned at the rear of the property and boasting fabulous views over the garden. To the front elevation, bedroom two also benefits from its own private ensuite shower room. Adjacent to this, the large family bathroom features a luxurious freestanding slipper bath perfect for long, relaxing soaks, alongside a walk-in shower. Finished with chic grey, floor-to-ceiling tiling and complemented by a slate-grey vanity unit and vertical radiator, it echoes the sophisticated design of the kitchen, bringing a cohesive elegance throughout the home.
Next Step - Contact Adam to arrange an internal inspection or ask any questions you may have.
Brochures
Bespoke Brochure- COUNCIL TAXA payment made to your local authority in order to pay for local services like schools, libraries, and refuse collection. The amount you pay depends on the value of the property.Read more about council Tax in our glossary page.
- Ask agent
- PARKINGDetails of how and where vehicles can be parked, and any associated costs.Read more about parking in our glossary page.
- Yes
- GARDENA property has access to an outdoor space, which could be private or shared.
- Yes
- ACCESSIBILITYHow a property has been adapted to meet the needs of vulnerable or disabled individuals.Read more about accessibility in our glossary page.
- Ask agent
Energy performance certificate - ask agent
Croft Gardens, Tean
Add an important place to see how long it'd take to get there from our property listings.
__mins driving to your place
Get an instant, personalised result:
- Show sellers you’re serious
- Secure viewings faster with agents
- No impact on your credit score
Your mortgage
Notes
Staying secure when looking for property
Ensure you're up to date with our latest advice on how to avoid fraud or scams when looking for property online.
Visit our security centre to find out moreDisclaimer - Property reference 34054730. The information displayed about this property comprises a property advertisement. Rightmove.co.uk makes no warranty as to the accuracy or completeness of the advertisement or any linked or associated information, and Rightmove has no control over the content. This property advertisement does not constitute property particulars. The information is provided and maintained by Addison Mead, Leek. Please contact the selling agent or developer directly to obtain any information which may be available under the terms of The Energy Performance of Buildings (Certificates and Inspections) (England and Wales) Regulations 2007 or the Home Report if in relation to a residential property in Scotland.
*This is the average speed from the provider with the fastest broadband package available at this postcode. The average speed displayed is based on the download speeds of at least 50% of customers at peak time (8pm to 10pm). Fibre/cable services at the postcode are subject to availability and may differ between properties within a postcode. Speeds can be affected by a range of technical and environmental factors. The speed at the property may be lower than that listed above. You can check the estimated speed and confirm availability to a property prior to purchasing on the broadband provider's website. Providers may increase charges. The information is provided and maintained by Decision Technologies Limited. **This is indicative only and based on a 2-person household with multiple devices and simultaneous usage. Broadband performance is affected by multiple factors including number of occupants and devices, simultaneous usage, router range etc. For more information speak to your broadband provider.
Map data ©OpenStreetMap contributors.




