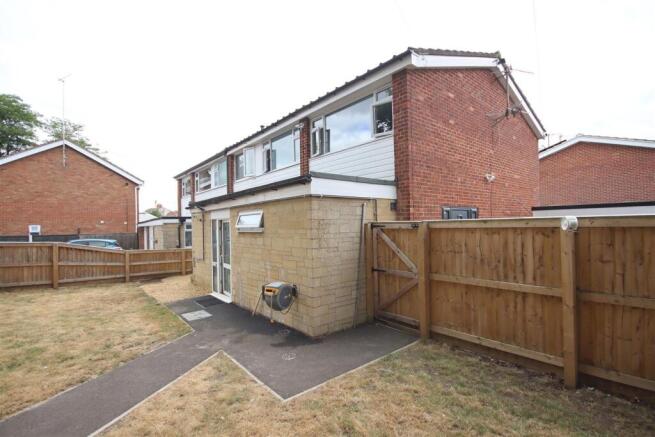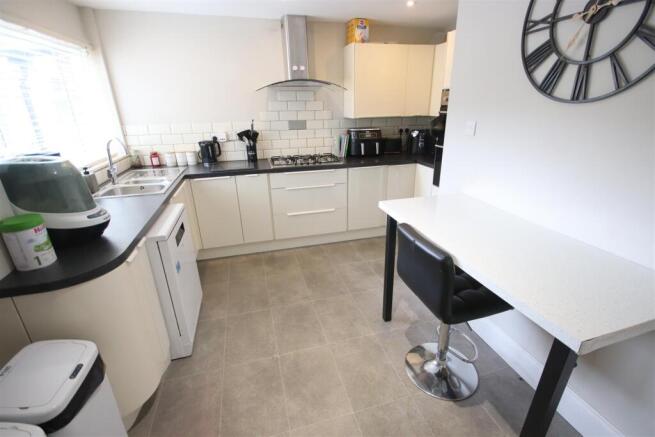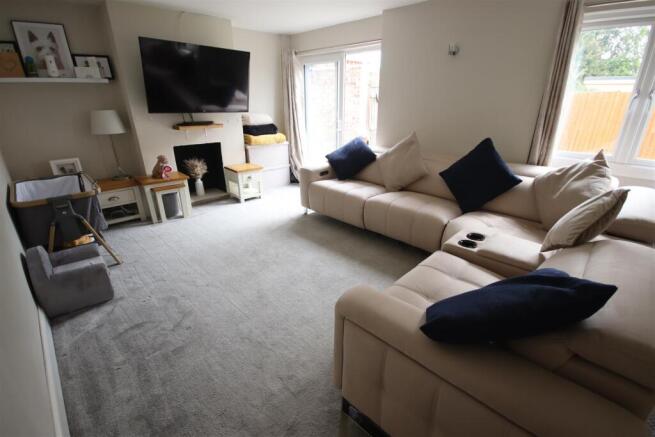Ernle Road, Calne

- PROPERTY TYPE
Semi-Detached
- BEDROOMS
4
- BATHROOMS
2
- SIZE
Ask agent
- TENUREDescribes how you own a property. There are different types of tenure - freehold, leasehold, and commonhold.Read more about tenure in our glossary page.
Freehold
Key features
- Four Bedroom Semi Detached House
- Spacious & Flexible Accommodation
- Three Reception Rooms
- Kitchen/Dining Room
- Utilily & Large Downstairs Shower Room
- Master Bedroom with Dressing Room & En-Suite
- Three Further Bedrooms & Family Bathroom
- Double Glazing, Gas Central Heating
- Enclosed Front & Rear Gardens
- Ample Off Road Parking & Two Garages
Description
Situation - Calne provides a comprehensive range of amenities including a choice of shops and supermarkets, public library, churches and schooling for all age groups. For those with recreational interests there are golf courses at North Wilts and Bowood, Derry Hill, riding at Hampsley Hollow and fishing and walks at Blackland Lakes. Calne is an expanding north Wiltshire town within easy travelling distance of nearby larger centres which include Chippenham (c.6 miles) and Swindon (c.18 miles). Junctions 16 and 17 of the M4 Motorway are both easily accessible from the town, whilst a mainline railway station at Chippenham provides regular services to London, Paddington in just over an hour. There is a regular bus service between Swindon and Chippenham that passes through Calne, providing transport until late in the evening.
Accommodation Comprising: - Entrance door to:
Front Porch - Obscure double glazed entrance door and side panels. Radiator. Doorway to Utility Room. Door to:
Kitchen/Dining Room - Double glazed window to front. Radiator. Stairs to first floor. Range of high gloss drawer and cupboard base units and matching wall mounted cupboards. Worksurfaces with tiled splashbacks and inset one and a half bowl single drainer stainless steel sink unit with chrome mixer tap. Built-in stainless steel gas hob with stainless steel extractor over. Built-in eye level double oven. Space and plumbing for dishwasher. Spotlights. Breakfast bar.
Sitting Room - Double glazed sliding patio doors and window to rear. Radiator. Feature fireplace. Two wall light points.
Study - Two double glazed windows to front. Radiator. Spotlights. Side door to driveway parking. Doors to:
Family Room - Double glazed window to rear. Radiator. Spotlights.
Shower Room - Obscure double glazed window to front. Chrome ladder radiator. Fully tiled corner shower cubicle. Vanity wash basin with chrome mixer tap, cupboard under and tiled splashbacks. Close coupled WC.
Utility - Double glazed window to side. Radiator. Space and plumbing for automatic washing machine and tumble dryer. Wall mounted Vaillant gas fired combination boiler.
First Floor Landing - Access to roof space. Storage alcove. Doors to:
Master Bedroom - Double glazed window to front. Radiator. Built-in cupboard. Doorway to:
Dressing Room - Wood laminate flooring. Alcove. Door to:
En-Suite Shower - Obscure double glazed window to front. Radiator. Shower cubicle. Vanity wash basin with chrome mixer tap and cupboard under. Close coupled WC. Extractor.
Bedroom Two - Double glazed window to rear. Radiator. Built-in cupboard.
Bedroom Three - Double glazed window to rear. Radiator.
Bedroom Four - Double glazed window to rear. Radiator.
Bathroom - Obscure double glazed window to front. Chrome ladder radiator. 'P' shaped bath. Vanity wash basin with chrome mixer tap and cupboard under. Close coupled WC. Tiling to principal areas.
Outside -
Front & Side Garden - Enclosed by fencing with gated side access. Laid to lawn with path to front door and gated side access. Gravelled area. Outside tap.
Rear Garden - Enclosed. Full width patio. Artificial lawn. Raised decking. Door to both garages.
Garages & Parking - Two garages both with personal doors to rear and up and over doors to the front. Deep double width driveway to the side providing ample off road parking.
Directions - On entering Calne from the Chippenham direction proceed along Curzon Street and at the mini roundabout turn left. At the next roundabout turn left into North Street then first right into Bryans Close Road. At the left hand bend this becomes Hungerford Road and Ernle Road can be found on the right hand side.
Brochures
Ernle Road, CalneBrochure- COUNCIL TAXA payment made to your local authority in order to pay for local services like schools, libraries, and refuse collection. The amount you pay depends on the value of the property.Read more about council Tax in our glossary page.
- Band: C
- PARKINGDetails of how and where vehicles can be parked, and any associated costs.Read more about parking in our glossary page.
- Garage,Driveway
- GARDENA property has access to an outdoor space, which could be private or shared.
- Yes
- ACCESSIBILITYHow a property has been adapted to meet the needs of vulnerable or disabled individuals.Read more about accessibility in our glossary page.
- Ask agent
Ernle Road, Calne
Add an important place to see how long it'd take to get there from our property listings.
__mins driving to your place
Get an instant, personalised result:
- Show sellers you’re serious
- Secure viewings faster with agents
- No impact on your credit score
Your mortgage
Notes
Staying secure when looking for property
Ensure you're up to date with our latest advice on how to avoid fraud or scams when looking for property online.
Visit our security centre to find out moreDisclaimer - Property reference 34054814. The information displayed about this property comprises a property advertisement. Rightmove.co.uk makes no warranty as to the accuracy or completeness of the advertisement or any linked or associated information, and Rightmove has no control over the content. This property advertisement does not constitute property particulars. The information is provided and maintained by Goodman Warren Beck, Chippenham. Please contact the selling agent or developer directly to obtain any information which may be available under the terms of The Energy Performance of Buildings (Certificates and Inspections) (England and Wales) Regulations 2007 or the Home Report if in relation to a residential property in Scotland.
*This is the average speed from the provider with the fastest broadband package available at this postcode. The average speed displayed is based on the download speeds of at least 50% of customers at peak time (8pm to 10pm). Fibre/cable services at the postcode are subject to availability and may differ between properties within a postcode. Speeds can be affected by a range of technical and environmental factors. The speed at the property may be lower than that listed above. You can check the estimated speed and confirm availability to a property prior to purchasing on the broadband provider's website. Providers may increase charges. The information is provided and maintained by Decision Technologies Limited. **This is indicative only and based on a 2-person household with multiple devices and simultaneous usage. Broadband performance is affected by multiple factors including number of occupants and devices, simultaneous usage, router range etc. For more information speak to your broadband provider.
Map data ©OpenStreetMap contributors.







