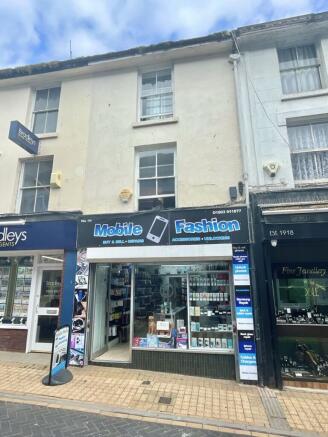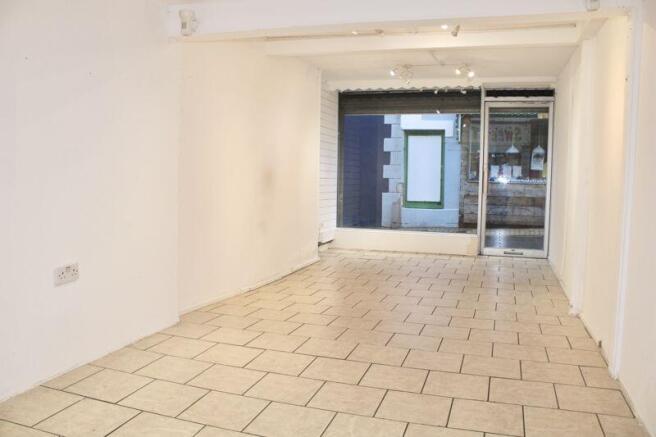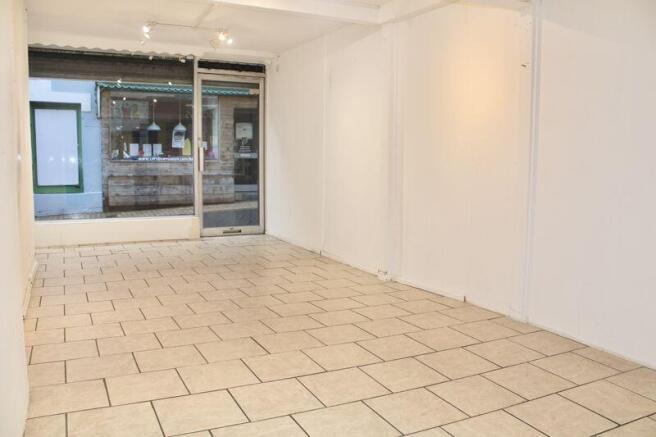Fore Street, Brixham (Shop with two/three bedroom maisonette)
Letting details
- Let available date:
- Now
- Let type:
- Long term
- Furnish type:
- Unfurnished
- PROPERTY TYPE
Commercial Property
- BEDROOMS
2
- BATHROOMS
1
- SIZE
Ask agent
Key features
- Prominent position on Fore Street
- Retail unit with glazed frontage
- Total retail area 218.7 sq ft
- 2/3 bedroom maisonette
- EPC - B
Description
Description
The premises are situated in the heart of Brixhams main pedestrianised street amongst the variety of national and independent retailers. Located towards the lower end of Fore Street and within close proximity to the harbour the shop benefits from a high footfall which increases during the summer months with Brixham being a vibrant fishing town and tourist destination.
Comprising of a retail unit on the ground floor which is currently being run as confectioners, but suitable for a variety of uses, there is a rear entrance and basement/stock room, on the first floor there a maisonette with an open plan living room/kitchen, stairs lead to the second floor where there are two double bedrooms and a bathroom and a spiral staircase to the top floor room which benefits from open views over the surrounding area.
Accommodation
Retail area
24' 3'' x 9' 0'' (7.39m x 2.74m)
Glazed window to the front, tiled floor, door leading to the rear
Stairs lead down to the
Basement
18' 3'' x 9' 7'' (5.56m x 2.92m)
Toilet
Low level W.C., basin, extractor fan
Open plan Lounge/ Kitchen
From the rear of the retail area stairs rise to the flat with door opening into
Kitchen
11' 11'' x 6' 0'' (3.63m x 1.83m)
Window to the rear, matching wall and base units with roll edges worksurfaces and inset stainless steel sink drainer sink unit with chrome effect tap, space for electric cooker with hob extractor over, space and plumbing for a washing machine, step up into
Lounge
Glazed window to the front, feature stone fireplace, understair cupboard
From the entrance stairs rise to the second floor
Landing
Airing cupboard, spiral staircase to the top floor, doors opening into
Bedroom 1
11' 1'' x 9' 4'' (3.38m x 2.84m)
Window to the front, cupboard
Bedroom 2
13' 3'' x 5' 5'' (4.04m x 1.65m)
Double glazed window to the rear with open view
Bathroom
Obscure glazed window to the rear, white suite comprising of a washbasin, panelled bath with electric shower over and a low level W.C.
From the landing a spiral staircase rise to the top floor
Attic room
15' 9'' x 9' 6'' (4.80m x 2.89m)
Double glazed window to the side, double glazed skylight with open views.
Rateable Value
Current Rateable Value - £5,900
Please note this is not Rates Payable. 100% Small Business Rate Relief will be available to eligible parties. Interested parties are advised to make their own enquiries with the Local Billing Authority Torbay Council
Tenure
The property is available by way of a new commercial full repairing and insuring lease, terms to be agreed.
Council Tax
Maisonette - A
Legal Costs
The incoming tenant will be responsible for the landlords legal costs.
Energy Performance Certificate
B
Availability
Available Late October
Viewing
Viewing strictly by appointment only, please contact Rendells on , and select option 1
Brochures
Property BrochureFull DetailsEnergy Performance Certificates
Energy Performance CertificateFore Street, Brixham (Shop with two/three bedroom maisonette)
NEAREST STATIONS
Distances are straight line measurements from the centre of the postcode- Paignton Station3.6 miles
- Torquay Station4.8 miles
Notes
Disclaimer - Property reference 12057389. The information displayed about this property comprises a property advertisement. Rightmove.co.uk makes no warranty as to the accuracy or completeness of the advertisement or any linked or associated information, and Rightmove has no control over the content. This property advertisement does not constitute property particulars. The information is provided and maintained by Rendells, Newton Abbot. Please contact the selling agent or developer directly to obtain any information which may be available under the terms of The Energy Performance of Buildings (Certificates and Inspections) (England and Wales) Regulations 2007 or the Home Report if in relation to a residential property in Scotland.
Map data ©OpenStreetMap contributors.




