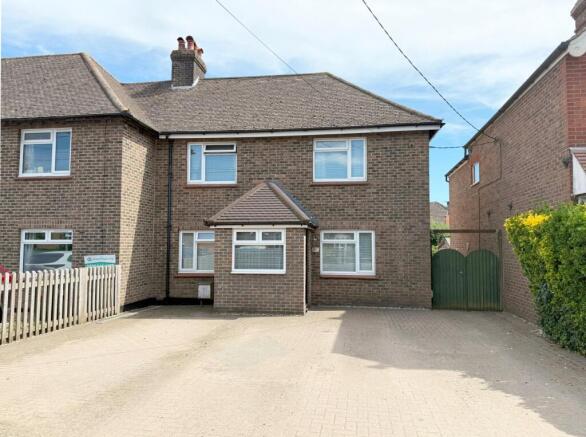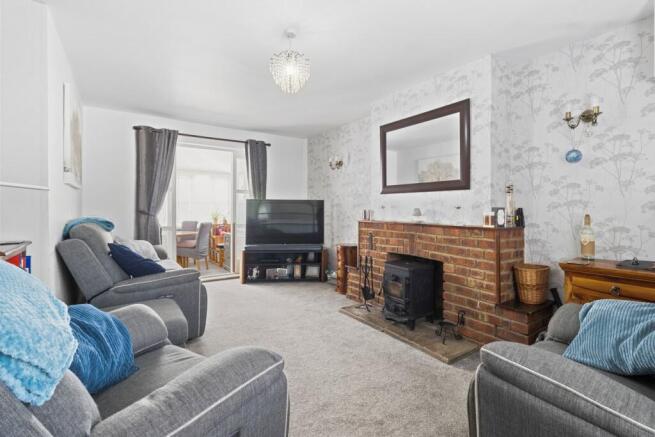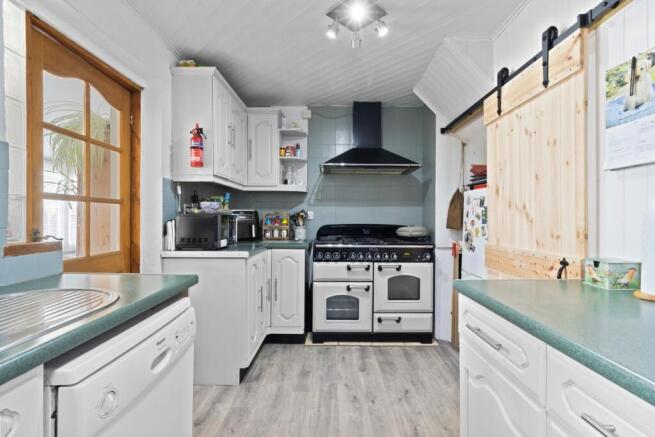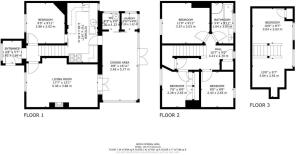South Road, Hailsham, BN27

- PROPERTY TYPE
End of Terrace
- BEDROOMS
4
- BATHROOMS
1
- SIZE
Ask agent
- TENUREDescribes how you own a property. There are different types of tenure - freehold, leasehold, and commonhold.Read more about tenure in our glossary page.
Freehold
Key features
- Spacious end-of-terrace family home
- Large Lounge with log burner
- Dining room / Bedroom 5
- Solid roof Conservatory
- Downstairs WC and Utility area
- 4 Bedrooms
- Garden over 90ft
- Timber outbuildings
- Children's play area apparatus
- Vendors suited
Description
AP Estate Agents are proud to present this deceptively spacious family home, located on the edge of Hailsham and just moments from everyday conveniences. With versatile accommodation that includes a generous lounge, dining room (currently used as a fifth bedroom), and a bright solid-roof conservatory complete with WC and utility area, this property offers superb flexibility. Upstairs are four bedrooms arranged over two floors. Outside, a large rear garden features various outbuildings, while the front driveway provides ample parking—including space for a large berth caravan.
INSIDE THE PROPERTY
Upon entering the property, you’re greeted by a welcoming porch—ideal for hanging coats and storing shoes—before stepping into a central lobby that leads into a generously proportioned living room. This inviting space comfortably accommodates a three-piece suite and centres around a charming brick-built fireplace with inset log burner, creating a cosy focal point. Double doors open into a superb conservatory, which benefits from a solid roof replacement to provide year-round usability. With ample room for a dining table, a convenient downstairs WC, and a separate utility area for laundry appliances, this room also enjoys lovely garden views—making it an ideal setting for both relaxation and entertaining. Flowing from here, the kitchen is smartly arranged with pale grey wall and base units, space for undercounter appliances, and a range-style cooker with hob and extractor above. A cleverly concealed understairs cupboard provides a useful recess for the fridge freezer and additional storage. Completing the ground floor layout is a versatile dining room positioned to the front of the property, currently used as a fifth bedroom—adding flexibility for larger households or multi-functional living.
UPSTAIRS
Stairs rise to a thoughtfully reconfigured first-floor landing, which now includes a practical airing cupboard housing the boiler and provides access to all rooms, along with stairs to the converted loft. The principal bedroom enjoys a front-facing aspect and comfortably accommodates a double bed with additional furniture. Directly opposite, the fully tiled family bathroom offers both a deep panelled bath with hand-held shower attachment and a separate corner shower cubicle—alongside a stylish countertop basin, WC, and generous integrated storage. Bedroom Two, located to the rear, enjoys garden views and is currently laid out as a single room with space for wardrobes and drawers, but could easily accommodate a double bed. Bedroom Three is positioned at the front and offers excellent space for a single layout with freestanding furniture. From the landing, stairs lead to a superb fourth bedroom formed from a loft extension. With sloped ceilings adding character, this generous room features a rear-facing dormer window offering elevated rooftop views. Cleverly divided around the staircase, the layout includes space for a bed and wardrobes on one side, and a comfortable sitting or guest area on the other—ideal for a teenager’s retreat, home office, or a private guest suite.
OUTSIDE
The property is set back from the road and approached via a generously sized driveway, offering ample parking for multiple vehicles. The current owners comfortably house a large berth caravan to one side, with space remaining for several additional cars—ideal for families or visitors. A side gate provides easy access to the rear garden, ensuring practicality and convenience. Stretching to over 90 feet in length, the rear garden is a true asset to the home—securely fenced for children and pets, and thoughtfully landscaped to cater to both play and relaxation. Designed with young families in mind, the current vendors have installed an impressive adventure play apparatus, complete with swing and tree house set on a safe mulch surface, all of which will remain. An adjoining timber playhouse has been cleverly adapted to connect with a metal dog kennel, creating a unique and enclosed space for family pets. Closest to the house, a substantial timber shed is equipped with power and lighting, offering excellent storage or hobby space. Behind this lies a dedicated growing area, enclosed and thoughtfully laid out with a greenhouse and raised sleeper beds—perfect for keen gardeners. A rendered BBQ with chimney and built-in preparation surface adds a practical and sociable touch to outdoor entertaining. The main garden area is laid to lawn, bordered by well-kept planting and complemented by a wide patio that runs along the rear of the house. Enjoying a sunny, south-facing aspect, this outdoor space is ideal for relaxing, dining al fresco, or watching children play in a safe and private setting.
LOCATION
Positioned on South Road in Hailsham (BN27 3JT), this property enjoys a convenient and well-connected location within East Sussex, balancing non-estate charm with everyday accessibility. Just a short stroll from local shops, supermarkets such as Tesco, Waitrose, Asda and Iceland are all within easy reach, alongside independent retailers, cafés and eateries in the town centre. Hailsham also benefits from a leisure centre offering swimming, bowling and fitness facilities, as well as regular markets and community events throughout the year. Medical services are well catered for, with Hailsham Medical Centre and Seaforth Farm Surgery both nearby, in addition to dental clinics, opticians and veterinary practices serving the local area. A range of respected schools can be found within close proximity, including Burfield Academy, Grovelands Primary, White House Academy and Hailsham Community College, while several nurseries and independent options are available nearby. Transport connections are excellent, with mainline railway services to London accessible from Polegate (approx. 4 miles), Berwick (approx. 5 miles), Buxted and Stonegate. The property is also conveniently placed for reaching coastal and regional centres, with Eastbourne around 9 miles away, Hastings 18 miles, Brighton 24 miles, Royal Tunbridge Wells 15 miles and Gatwick Airport approximately 32 miles. For those who enjoy outdoor pursuits, the nearby Cuckoo Trail—a scenic route spanning from Polegate to Heathfield—offers miles of walking, cycling and equestrian enjoyment right on your doorstep
ADDITIONAL INFORMATION
The neighboring property has a right of way across the rear garden and out to the road due to it being an end of terrace, this is quite typical.
COUNCIL TAX B - Wealden District Council
DIRECTION:
ENTRANCE
1.42m x 1.69m (4' 8" x 5' 7")
LIVING ROOM
5.36m x 5.68m (17' 7" x 18' 8")
DINING ROOM / 5TH BEDROOM
2.88m x 3.03m (9' 5" x 9' 11")
KITCHEN
2.28m x 4.45m (7' 6" x 14' 7")
CONSERVATORY/DINING AREA
2.65m x 5.17m (8' 8" x 17' 0")
WC
1.30m x 1.22m (1' 0" x 4' 0")
UTILITY
1.20m x 1.22m (3' 11" x 4' 0")
LANDING
3.23m x 2.73m (10' 7" x 8' 11")
BEDROOM 1
3.57m x 3.03m (11' 9" x 9' 11")
BEDROOM 2
2.43m x 2.65m (8' 0" x 8' 8")
BEDROOM 3
2.28m x 2.65m (7' 6" x 8' 8")
BATHROOM
1.64m x 3.03m (5' 5" x 9' 11")
BEDROOM 4
03.04m x 2.92m (10' 0" x 9' 7") 03.04m x 2.63m (10' 0" x 8' 8") EXCLUDING STAIRWELL
AGENTS NOTES
This information has been provided on the understanding that all negotiations on the property are conducted through AP Estate Agents. They do not constitute any part of an offer or contract. The information including any text, photographs, virtual tours and videos and plans are for the guidance of prospective purchasers only and represent a subjective opinion. They should not be relied upon as statements of fact about the property, its condition or its value. And accordingly any information given is entirely without responsibility on the part of the agents or seller(s). A detailed survey has not been carried out, nor have any services, appliances or specific fittings been tested. All measurements and distances are approximate. A list of the fixtures and fittings for the property which are included in the sale (or may be available by separate negotiation) will be provided by the Seller's Solicitors. Where there is reference to planning permission or potential, such information is giv...
Brochures
Brochure 1- COUNCIL TAXA payment made to your local authority in order to pay for local services like schools, libraries, and refuse collection. The amount you pay depends on the value of the property.Read more about council Tax in our glossary page.
- Band: B
- PARKINGDetails of how and where vehicles can be parked, and any associated costs.Read more about parking in our glossary page.
- Driveway
- GARDENA property has access to an outdoor space, which could be private or shared.
- Yes
- ACCESSIBILITYHow a property has been adapted to meet the needs of vulnerable or disabled individuals.Read more about accessibility in our glossary page.
- Level access
South Road, Hailsham, BN27
Add an important place to see how long it'd take to get there from our property listings.
__mins driving to your place
Get an instant, personalised result:
- Show sellers you’re serious
- Secure viewings faster with agents
- No impact on your credit score
Your mortgage
Notes
Staying secure when looking for property
Ensure you're up to date with our latest advice on how to avoid fraud or scams when looking for property online.
Visit our security centre to find out moreDisclaimer - Property reference 29281032. The information displayed about this property comprises a property advertisement. Rightmove.co.uk makes no warranty as to the accuracy or completeness of the advertisement or any linked or associated information, and Rightmove has no control over the content. This property advertisement does not constitute property particulars. The information is provided and maintained by AP Estate Agents, Hailsham. Please contact the selling agent or developer directly to obtain any information which may be available under the terms of The Energy Performance of Buildings (Certificates and Inspections) (England and Wales) Regulations 2007 or the Home Report if in relation to a residential property in Scotland.
*This is the average speed from the provider with the fastest broadband package available at this postcode. The average speed displayed is based on the download speeds of at least 50% of customers at peak time (8pm to 10pm). Fibre/cable services at the postcode are subject to availability and may differ between properties within a postcode. Speeds can be affected by a range of technical and environmental factors. The speed at the property may be lower than that listed above. You can check the estimated speed and confirm availability to a property prior to purchasing on the broadband provider's website. Providers may increase charges. The information is provided and maintained by Decision Technologies Limited. **This is indicative only and based on a 2-person household with multiple devices and simultaneous usage. Broadband performance is affected by multiple factors including number of occupants and devices, simultaneous usage, router range etc. For more information speak to your broadband provider.
Map data ©OpenStreetMap contributors.






