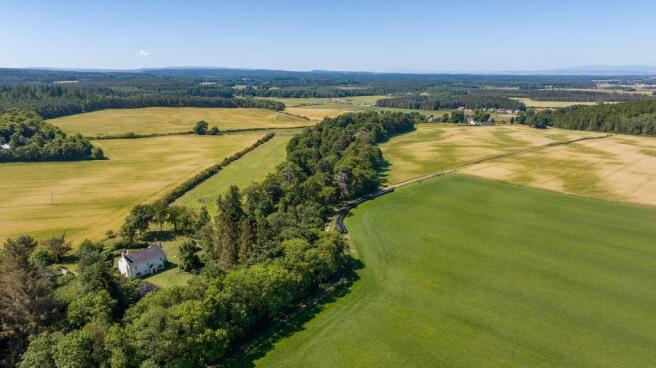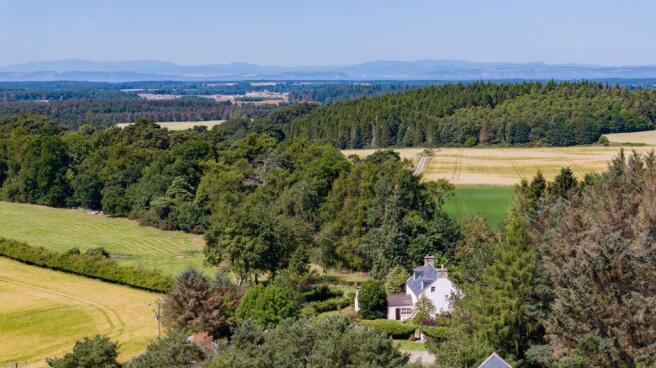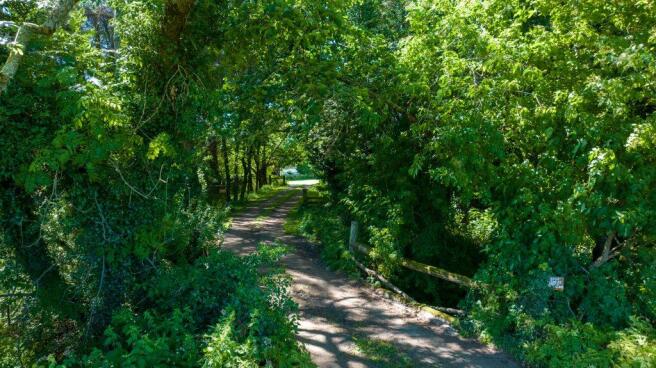6 bedroom detached house for sale
Granary Farm, Rafford, Forres, Moray, IV36 2SL

- PROPERTY TYPE
Detached
- BEDROOMS
6
- BATHROOMS
3
- SIZE
Ask agent
- TENUREDescribes how you own a property. There are different types of tenure - freehold, leasehold, and commonhold.Read more about tenure in our glossary page.
Ask agent
Key features
- Incredible small private estate
- Long ranging views
- Substantial stone outbuildings ripe for development
- Spacious 6-bed, 2 reception family home
- Level, fenced and well draining paddock
- Secluded, tranquil location
Description
Nestled amidst rolling countryside, with superb long views Granary Farm occupies a perfectly secluded, rural, location a short drive from the amenities of Forres, miles of white beaches, and a few minutes' walk from Newtyle Forest and the highly desirable, and active, community of Rafford. An incredibly flexible property, Granary Farm offers superb potential as a large family home, equestrian property, smallholding or potential for further development.
The Farmhouse
A warm and welcoming home full of character, offering approximately 270 sqm of flexible living space. Period features such as exposed beams, deep window ledges, and a feature inglenook fireplace are blended with modern comforts.
Ground Floor
- Living Room (5.4m x 5.3m) - A dual-aspect lounge with log burner, slate hearth, and views over the front and rear gardens.
- Kitchen (6.2m x 5.0m) - A stunning, triple-aspect country kitchen featuring an Aga with 6 combi gas plates and electric grill/oven, butcher's block island, ceramic sink, and slate flooring. Patio doors lead to a sunny rear terrace.
- Boot Room/Cellar - perfect spot to shed outdoor shoes and coats.
- Dining/Family Room (6.5m x 3.9m) - Triple aspect with space for a 10-12 seater table or multiple seating areas.
- Study / Bedroom 6 (2.9m x 2.8m) - Ideal for remote working or use as a guest room.
- Utility Room (5.0m x 2.0m) - Generous storage, pulley drying rack, and access to garden and cellar (2.7m x 1.8m).
- Shower Room - Fully tiled, mains shower, WC and sink.
First Floor
- Principal Bedroom (4.2m x 3.9m) - With extensive fitted wardrobes and a bright outlook over fields and trees. A dressing room area with deep walk in cupboard extends the storage.
- Ensuite Bathroom - Vintage-style fittings, bath with overhead shower, and elegant wood panel detailing.
- Bedroom 2 (4.2m x 4.0m) - Dual windows, garden and countryside views.
- Bedroom 3 (2.1m x 4.0m) - Views to mature rear garden; built-in storage.
- Family Bathroom - 3-piece suite with separate shower enclosure.
- Large Linen Cupboard
Second Floor
- Bedroom 4 (4.8m x 3.2m) - Dual aspect, coombed ceilings, exposed beams and built in storage cupboard.
- Bedroom 5 (5.5m x 4.0m) - Exceptionally spacious with 8 built-in storage cupboards.
- WC - Skylight, exposed beams, basin and WC.
- Capacious Landing - with 4 built-in storage cupboards.
Gardens and Grounds
The home is surrounded by tranquil, wrap-around gardens, including:
- Lawns, mature trees, orchard (apple, plum, cherry)
- Patios, flower beds, beech hedging, and climbing plants
- Vegetable areas and a secluded wooden garden shed
- A 6-acre level field with tree and hedge borders, accessed via metal gates
- Additional 0.75 acre wooded garden behind the L-shaped barn
Outbuildings
Granary Farm offers an exceptional array of traditional and modern outbuildings, including:
- L-shaped 15th-century barn (approx. 50m x 10m) - Historic grain store and characterful stone construction
- Stone-built long steading (approx. 70m x 7m) - Mostly intact, with some repair needed
- Small bothy and open wood store
- Modern barn (13m x 13m)
- Tractor shed (10m x 4m) - Traditional timber construction
- Divided timber shed (12m x 5m) - Power and lighting, sliding door, shelving, workbench, dual aspect, and kennel access
Location - Rafford & Surroundings
Located just 3 miles southeast of Forres, the village of Rafford is a peaceful yet vibrant rural community, surrounded by outdoor opportunities including:
- Newtyle Forest (1,700 acres) - Excellent for horse riding, cycling, and walking
- Findhorn Beach (7 miles) - Renowned for sailing, wildlife, and its arts community
Forres offers a full range of amenities including independent shops, cafes, primary and secondary schools, and easy connections via road, rail, and air:
- Train station - Main Aberdeen-Inverness line
- Airports - Inverness (26 miles), Aberdeen (80 miles)
- Schools - Drumduan Steiner School and Gordonstoun (11 miles)
Summary
Granary Farm represents a rare opportunity to acquire a substantial rural property with extensive outbuildings, secluded yet accessible location, and exceptional charm and versatility. Whether you're seeking a peaceful family home, smallholding, or rural business potential—this truly special property must be seen to be fully appreciated.
Brochures
Home Report- COUNCIL TAXA payment made to your local authority in order to pay for local services like schools, libraries, and refuse collection. The amount you pay depends on the value of the property.Read more about council Tax in our glossary page.
- Band: F
- PARKINGDetails of how and where vehicles can be parked, and any associated costs.Read more about parking in our glossary page.
- Garage
- GARDENA property has access to an outdoor space, which could be private or shared.
- Yes
- ACCESSIBILITYHow a property has been adapted to meet the needs of vulnerable or disabled individuals.Read more about accessibility in our glossary page.
- Ask agent
Energy performance certificate - ask agent
Granary Farm, Rafford, Forres, Moray, IV36 2SL
Add an important place to see how long it'd take to get there from our property listings.
__mins driving to your place
Get an instant, personalised result:
- Show sellers you’re serious
- Secure viewings faster with agents
- No impact on your credit score
Your mortgage
Notes
Staying secure when looking for property
Ensure you're up to date with our latest advice on how to avoid fraud or scams when looking for property online.
Visit our security centre to find out moreDisclaimer - Property reference 45168. The information displayed about this property comprises a property advertisement. Rightmove.co.uk makes no warranty as to the accuracy or completeness of the advertisement or any linked or associated information, and Rightmove has no control over the content. This property advertisement does not constitute property particulars. The information is provided and maintained by R & R Urquhart Property, Forres. Please contact the selling agent or developer directly to obtain any information which may be available under the terms of The Energy Performance of Buildings (Certificates and Inspections) (England and Wales) Regulations 2007 or the Home Report if in relation to a residential property in Scotland.
*This is the average speed from the provider with the fastest broadband package available at this postcode. The average speed displayed is based on the download speeds of at least 50% of customers at peak time (8pm to 10pm). Fibre/cable services at the postcode are subject to availability and may differ between properties within a postcode. Speeds can be affected by a range of technical and environmental factors. The speed at the property may be lower than that listed above. You can check the estimated speed and confirm availability to a property prior to purchasing on the broadband provider's website. Providers may increase charges. The information is provided and maintained by Decision Technologies Limited. **This is indicative only and based on a 2-person household with multiple devices and simultaneous usage. Broadband performance is affected by multiple factors including number of occupants and devices, simultaneous usage, router range etc. For more information speak to your broadband provider.
Map data ©OpenStreetMap contributors.







