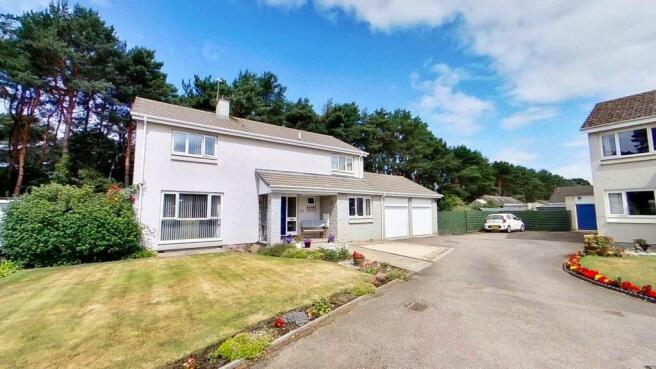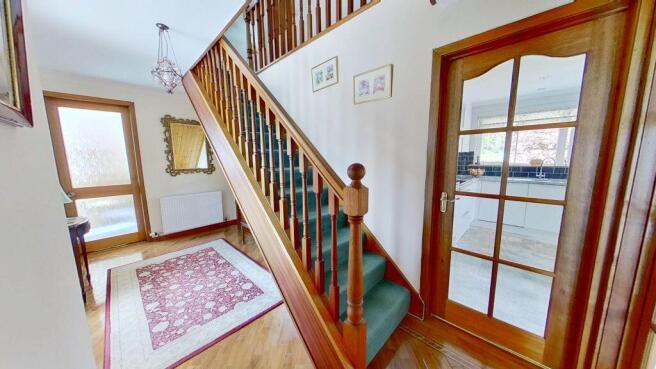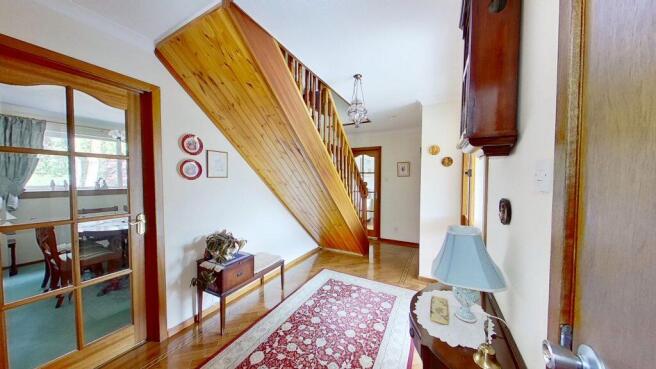14 Oakdean Place, Nairn, IV12 4TU

- PROPERTY TYPE
Detached
- BEDROOMS
4
- BATHROOMS
3
- SIZE
Ask agent
- TENUREDescribes how you own a property. There are different types of tenure - freehold, leasehold, and commonhold.Read more about tenure in our glossary page.
Freehold
Key features
- Immaculate in presentation
- Spacious family home
- Peaceful cul de sac with green space to the rear
- Particularly large rear garden
Description
Tucked away in a peaceful cul-de-sac, this beautifully presented and of a rarely available design, four-bedroom detached home offers an exceptional opportunity for families seeking space, privacy, and a highly desirable location. Thoughtfully designed and one of only a few in the development, the property combines, lots of space, comfort, flexibility and a exceptionally large garden, making it a truly special find.
From the vestibule and hall, the ground floor welcomes you into a spacious dual aspect lounge, perfect for relaxing or entertaining, and with patio doors leading to the garden. A gas fire with oak surround provides a focal point and back up heating on those chillier nights.
A separate sitting room offers flexibility and could easily be used as a home office, playroom, or even a fifth bedroom, depending on the buyer's needs. A modern cloakroom with WC and wash hand basin adds everyday convenience to the ground floor.
The heart of the home is the well-appointed kitchen, replaced just four years ago and designed with both functionality and style in mind. Fitted with white gloss units, striking navy blue tiles and a durable marble effect laminate worktop, the kitchen also includes a 4 ring induction hob with extractor above, dishwasher, fridge, oven, microwave and warming drawer. Benefitting from a dual aspect allowing plenty natural daylight in. A door leads to the garden, one to the dining room, and one to the garage.
Whilst the kitchen offers ample space for a dining table and chairs, adjacent to the kitchen is a dining room, ideal for family meals or hosting guests.
Upstairs, the gallery landing offers access to the loft which is partially floored and easily accessed via a Ramsay-style ladder, offering excellent additional storage. A walk-in linen cupboard lined with slatted shelving is also accessed on the landing.
All four bedrooms, two to the front and two to the rear, benefit from built-in wardrobes, The spacious principal bedroom features a stunning ensuite shower room, installed a year ago and comprising a contemporary WC, wash hand basin with storage below, and a 1400mm shower cubicle housing a mains fed shower.
The remaining bedrooms are served by a spacious family bathroom comprising a white WC, wash hand basin and bath with shower attachment over.
Outside, the property truly shines. The rear garden is exceptionally large and backs onto woodland and fields, offering a peaceful, green outlook and a real sense of privacy. Whether you are looking for a landscaped retreat, a vegetable garden, or room for a play area or garden studio, the potential here is remarkable.
Completing the property is a double garage, with two electric doors and generous parking at the front. While having capacity for two cars, the garage also provides excellent storage and also serves as a utility room with a stainless steel sink below the window and providing space and plumbing for white goods.
This property is a must-see for any growing family or those seeking a long-term home with space to grow.
Approx Dimensions
Lounge 6.80m x 3.60m
Kitchen 4.27m x 3.34m
Dining room 3.35m x 2.95m
Family room 4.67m x 2.68m
Cloakroom 1.43m x 1.27m
Bedroom 1 3.58m x 3.63m
Ensuite 2.37m x 1.63m
Bedroom 2 3.66m x 3.49m
Bedroom 3 3.66m x 2.30m
Bedroom 4 3.59m x 2.36m
Bathroom 2.45m x 1.90m
Brochures
Brochure 1Home Report- COUNCIL TAXA payment made to your local authority in order to pay for local services like schools, libraries, and refuse collection. The amount you pay depends on the value of the property.Read more about council Tax in our glossary page.
- Band: F
- PARKINGDetails of how and where vehicles can be parked, and any associated costs.Read more about parking in our glossary page.
- Driveway
- GARDENA property has access to an outdoor space, which could be private or shared.
- Private garden
- ACCESSIBILITYHow a property has been adapted to meet the needs of vulnerable or disabled individuals.Read more about accessibility in our glossary page.
- Ask agent
Energy performance certificate - ask agent
14 Oakdean Place, Nairn, IV12 4TU
Add an important place to see how long it'd take to get there from our property listings.
__mins driving to your place
Get an instant, personalised result:
- Show sellers you’re serious
- Secure viewings faster with agents
- No impact on your credit score
Your mortgage
Notes
Staying secure when looking for property
Ensure you're up to date with our latest advice on how to avoid fraud or scams when looking for property online.
Visit our security centre to find out moreDisclaimer - Property reference 44694. The information displayed about this property comprises a property advertisement. Rightmove.co.uk makes no warranty as to the accuracy or completeness of the advertisement or any linked or associated information, and Rightmove has no control over the content. This property advertisement does not constitute property particulars. The information is provided and maintained by R & R Urquhart Property, Forres. Please contact the selling agent or developer directly to obtain any information which may be available under the terms of The Energy Performance of Buildings (Certificates and Inspections) (England and Wales) Regulations 2007 or the Home Report if in relation to a residential property in Scotland.
*This is the average speed from the provider with the fastest broadband package available at this postcode. The average speed displayed is based on the download speeds of at least 50% of customers at peak time (8pm to 10pm). Fibre/cable services at the postcode are subject to availability and may differ between properties within a postcode. Speeds can be affected by a range of technical and environmental factors. The speed at the property may be lower than that listed above. You can check the estimated speed and confirm availability to a property prior to purchasing on the broadband provider's website. Providers may increase charges. The information is provided and maintained by Decision Technologies Limited. **This is indicative only and based on a 2-person household with multiple devices and simultaneous usage. Broadband performance is affected by multiple factors including number of occupants and devices, simultaneous usage, router range etc. For more information speak to your broadband provider.
Map data ©OpenStreetMap contributors.







