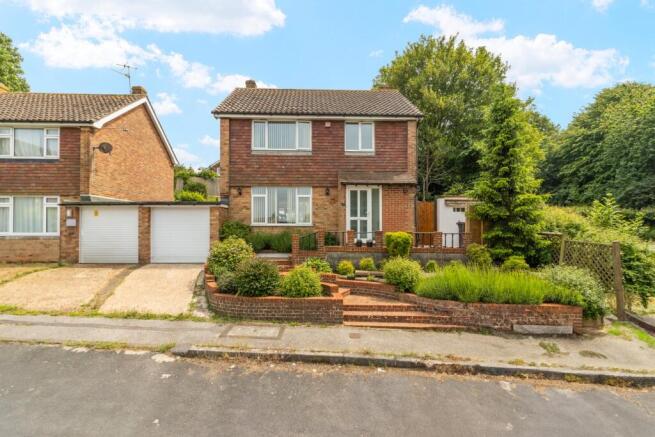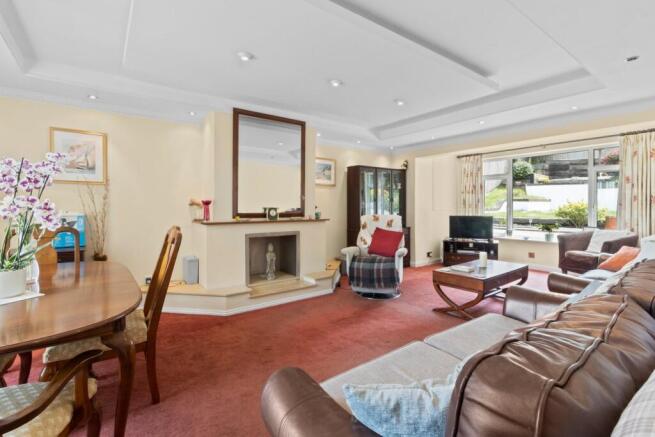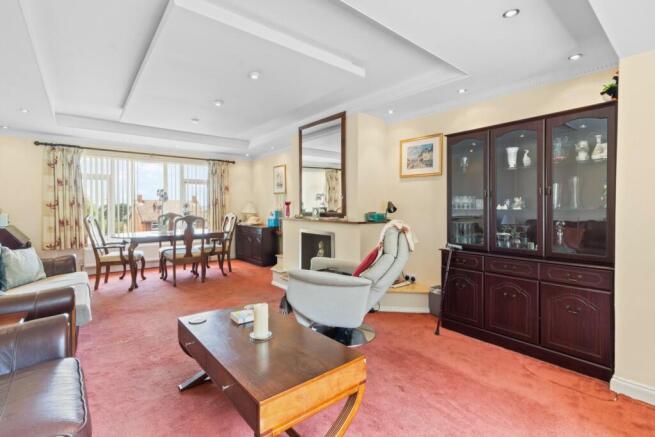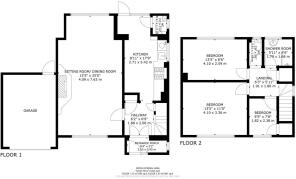Exeter Close, Eastbourne, BN22

- PROPERTY TYPE
Detached
- BEDROOMS
3
- BATHROOMS
1
- SIZE
Ask agent
- TENUREDescribes how you own a property. There are different types of tenure - freehold, leasehold, and commonhold.Read more about tenure in our glossary page.
Freehold
Key features
- Wonderful family home
- Great far reaching views
- Driveway and Garage
- Sizeable Lounge
- Well designed Kitchen
- Three Bedrooms
- Family Bathroom
- Landscaped rear garden with outside BBQ area
- Sought-After Location
- Viewing highly recommended
Description
AP Estate Agents are proud to present this wonderful detached family home in the desirable location of Willingdon, just a short walk from the Village Memorial Hall, Church, Wheatsheaf Inn and Thai restaurant. Situated at the end of a close in an elevated position, the property commands stunning far reaching views across the roof tops towards Polegate.
INSIDE THE PROPERTY
Step into this welcoming home, where a practical porch provides the perfect space for coats and shoes before leading into a generous central hallway. Here, you’ll find a built-in storage cupboard and useful understairs storage, ensuring a clutter-free environment. The expansive living room is bathed in natural light, thanks to its large windows, creating a bright and airy atmosphere. With ample space for a dining area, this room is ideal for both everyday living and entertaining. A rear extension enhances the layout, offering additional versatility. A striking fireplace serves as a focal point, featuring a stone hearth and a rich dark wood mantle, which extends on either side to create stylish display shelving. The ceiling design adds a touch of character, with spotlights and uplighters, allowing you to adjust the ambiance to suit any occasion. This sleek, high-gloss kitchen is designed for both style and practicality, offering a wide range of wall and base units for ample storage. The integrated fridge freezer ensures a seamless finish, while the large stainless steel range—complete with dedicated ovens and a five-ring gas hob, including a wok burner—sits neatly beneath a built-in extractor hood, making cooking effortless. A spacious worktop preparation area provides plenty of room for culinary creativity, with plumbing in place for a washing machine to maximize convenience. Thanks to the rear extension, the property also benefits from a separate downstairs WC, discreetly positioned at the back of the room, with direct access to the rear garden. Finished with crisp white tiles and a striking green mosaic border, this kitchen is both refreshing and inviting—a space that truly enhances the home.
UPSTAIRS
Ascending the stairs from the hallway, you arrive at the first-floor landing, where you’ll find loft access, an airing cupboard (containing the boiler), and entry to all rooms. The principal bedroom is a generously sized double, offering fabulous front-facing views. With ample space for wardrobes and additional bedroom furniture, it provides both comfort and practicality, enhanced by spotlight lighting along the ceiling’s center. At the rear of the property, Bedroom Two is another well-proportioned double, benefiting from plenty of storage options and a lovely outlook over the garden. Bedroom Three, positioned at the front, is a versatile space—ideal as a single bedroom or home office—and features a cupboard over the stairs, offering valuable storage. The family bathroom is fully tiled in crisp white, complete with a matching pedestal wash basin and a walk-in shower cubicle, enclosed by a glass screen with wall-mounted controls. A chrome heated towel rail adds a touch of luxury. Adjacent to the bathroom, a separate WC provides additional convenience, perfect for busy households.
OUTSIDE
Set in an elevated position, this home enjoys a commanding presence above the road, with steps leading to the front door. However, accessibility has been carefully considered, with a brick-built ramp seamlessly integrated into the frontage, ensuring ease of entry for all. The approach is enhanced by low-growing plants and shrubs, creating a charming floral display, while railings guide the way to the entrance. A private driveway provides off-road parking in front of the attached garage. To the side, a gated entrance leads into the beautifully landscaped rear garden. Here, a paved patio with an outdoor tap offers a practical space for gardening or relaxation. As you explore further, you’ll discover an impressive series of rendered tiers, thoughtfully designed with steps weaving through vibrant flower beds. Roses, lavender, and neatly trimmed hedges ensure year-round colour and greenery, creating a truly picturesque setting. At the very top, beneath the canopy of a majestic beech tree, awaits a Mediterranean-style pizza oven and BBQ area. With white-rendered walls, shingle pathways, lush lawned sections, and rustic railway sleepers, this space is a visual delight—a garden that surprises at every turn, offering a unique and immersive experience. This outdoor retreat is perfect for those who appreciate character, charm, and a touch of Mediterranean inspiration.
LOCATION
Situated in a desirable residential area, 3 Exeter Close, Eastbourne, BN22 0LA offers easy access to essential amenities while enjoying a peaceful setting. The property is conveniently located within a mile of local shops and supermarkets, ensuring everyday convenience, while Eastbourne District General Hospital is approximately three miles away, providing comprehensive medical services. For travel and commuting, Eastbourne Train Station is just two miles away, offering direct links to London and Brighton. Gatwick Airport is approximately 45 miles away, making international travel accessible. Nearby towns include Hailsham, which is six miles away, Lewes at around 15 miles, and Brighton approximately 25 miles away. One of the biggest attractions of this location is its proximity to the seafront, just two miles away, perfect for scenic coastal walks and relaxation. The charming village of Willingdon is less than two miles away, offering local pubs, shops, and countryside walks. Additionally, local attractions such as Beachy Head, Eastbourne Pier, and Sovereign Harbour provide fantastic leisure opportunities. With its blend of convenience, coastal charm, and excellent transport links, this location makes an ideal place to call home.
DIRECTIONS:
Mobile Signal
4G great data and voice
Existing Planning Permission
Title: SINGLE STOREY REAR EXTENSION, Submitted Date: , Ref No: B/156/1000, Decision: Accepted, Decision Date: N/A
Title: Installation Id : 6840320 Member No : 13850 Install Invoice : 4660/1806 No of Windows : 1 No of Doors : 0, Submitted Date: , Ref No: GF/090/1111, Decision: Approval, Decision Date: N/A
Title: Installation Id : 6840320 Member No : 13850 Install Invoice : 4660/1806 No of Windows : 1 No of Doors : 0, Submitted Date: , Ref No: GF/090/1181, Decision: Approval, Decision Date: N/A
Title: Installed a Gas Boiler, Submitted Date: , Ref No: EL/089/3505, Decision: , Decision Date: N/A
ENTRANCE PORCH
2.55m x 0.95m (8' 4" x 3' 1")
HALLWAY
1.88m x 2.06m (6' 2" x 6' 9")
SITTING ROOM/DINING ROOM
4.09m x 7.63m (13' 5" x 25' 0")
KITCHEN
2.71m x 5.42m (8' 11" x 17' 9")
WC
0.91m x 1.17m (3' 0" x 3' 10")
LANDING
1.91m x 1.80m (6' 3" x 5' 11")
BEDROOM 1
4.10m x 3.36m (13' 5" x 11' 0")
BEDROOM 2
4.10m x 2.59m (13' 5" x 8' 6")
BEDROOM 3
1.82m x 2.38m (6' 0" x 7' 10")
SHOWER ROOM
1.79m x 1.68m (5' 10" x 5' 6")
SEPARATE WC
0.81m x 1.68m (2' 8" x 5' 6")
AGENTS NOTES
This information has been provided on the understanding that all negotiations on the property are conducted through AP Estate Agents. They do not constitute any part of an offer or contract. The information including any text, photographs, virtual tours and videos and plans are for the guidance of prospective purchasers only and represent a subjective opinion. They should not be relied upon as statements of fact about the property, its condition or its value. And accordingly any information given is entirely without responsibility on the part of the agents or seller(s). A detailed survey has not been carried out, nor have any services, appliances or specific fittings been tested. All measurements and distances are approximate. A list of the fixtures and fittings for the property which are included in the sale (or may be available by separate negotiation) will be provided by the Seller's Solicitors. Where there is reference to planning permission or potential, such information is giv...
Brochures
Brochure 1- COUNCIL TAXA payment made to your local authority in order to pay for local services like schools, libraries, and refuse collection. The amount you pay depends on the value of the property.Read more about council Tax in our glossary page.
- Band: D
- PARKINGDetails of how and where vehicles can be parked, and any associated costs.Read more about parking in our glossary page.
- Off street
- GARDENA property has access to an outdoor space, which could be private or shared.
- Yes
- ACCESSIBILITYHow a property has been adapted to meet the needs of vulnerable or disabled individuals.Read more about accessibility in our glossary page.
- Ramped access
Exeter Close, Eastbourne, BN22
Add an important place to see how long it'd take to get there from our property listings.
__mins driving to your place
Get an instant, personalised result:
- Show sellers you’re serious
- Secure viewings faster with agents
- No impact on your credit score
Your mortgage
Notes
Staying secure when looking for property
Ensure you're up to date with our latest advice on how to avoid fraud or scams when looking for property online.
Visit our security centre to find out moreDisclaimer - Property reference 29056798. The information displayed about this property comprises a property advertisement. Rightmove.co.uk makes no warranty as to the accuracy or completeness of the advertisement or any linked or associated information, and Rightmove has no control over the content. This property advertisement does not constitute property particulars. The information is provided and maintained by AP Estate Agents, Hailsham. Please contact the selling agent or developer directly to obtain any information which may be available under the terms of The Energy Performance of Buildings (Certificates and Inspections) (England and Wales) Regulations 2007 or the Home Report if in relation to a residential property in Scotland.
*This is the average speed from the provider with the fastest broadband package available at this postcode. The average speed displayed is based on the download speeds of at least 50% of customers at peak time (8pm to 10pm). Fibre/cable services at the postcode are subject to availability and may differ between properties within a postcode. Speeds can be affected by a range of technical and environmental factors. The speed at the property may be lower than that listed above. You can check the estimated speed and confirm availability to a property prior to purchasing on the broadband provider's website. Providers may increase charges. The information is provided and maintained by Decision Technologies Limited. **This is indicative only and based on a 2-person household with multiple devices and simultaneous usage. Broadband performance is affected by multiple factors including number of occupants and devices, simultaneous usage, router range etc. For more information speak to your broadband provider.
Map data ©OpenStreetMap contributors.






