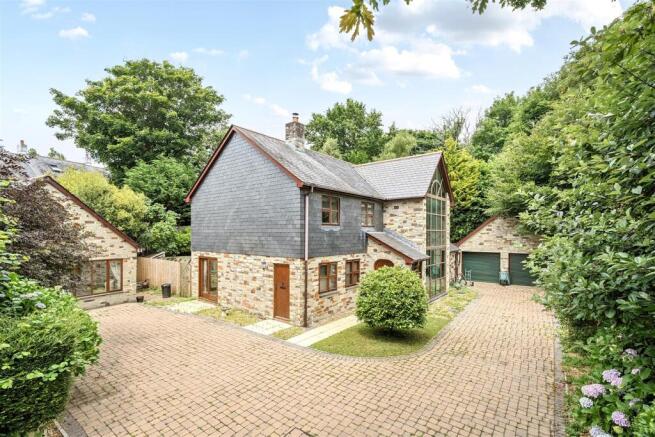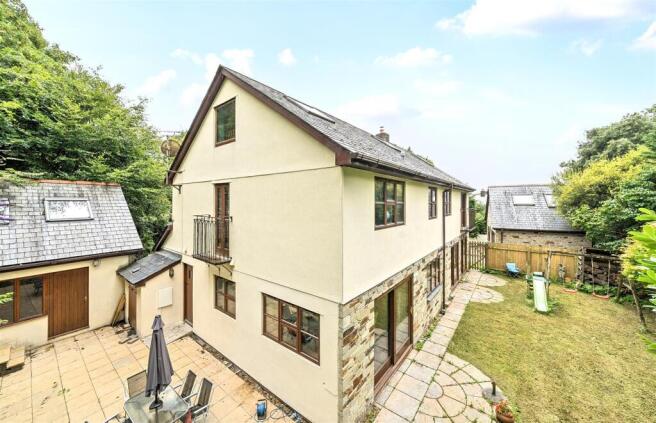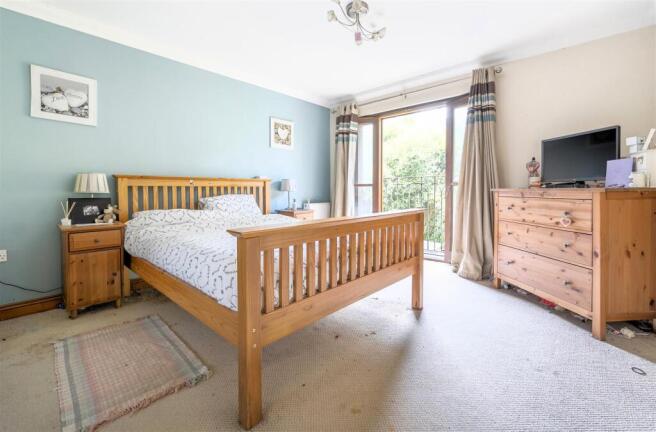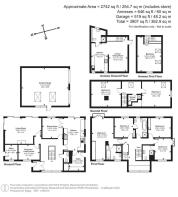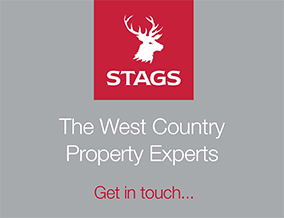
Church Lane, Charlestown, St. Austell

- PROPERTY TYPE
Detached
- BEDROOMS
7
- BATHROOMS
5
- SIZE
Ask agent
- TENUREDescribes how you own a property. There are different types of tenure - freehold, leasehold, and commonhold.Read more about tenure in our glossary page.
Freehold
Key features
- Prime Location
- Edge of Charlestown
- Private Driveway
- 6 Bedroom House
- 3 Storeys of Accommodation
- Detached 1-Bedroom Holiday Annexe
- Detached Double Garage
- Rear Enclosed Garden
- Freehold
- Council Tax Bands A and F
Description
Situation - Merrifield Mews is well situated on the very edge of Charlestown - the picturesque coastal village renowned for its Georgian harbour built by local owner, Charles Rashleigh, and the number of tall ships that moor there. Charlestown is well regarded for its variety of public houses, restaurants and galleries. There are primary and secondary schools nearby.
The nearby town of St Austell has a direct main line rail link with London Paddington whilst the Cathedral City of Truro forming the main commercial heart of the county, is about 15 miles to the south west. Newquay Airport on the north coast offers a number of daily flights to both national and international destinations.
Recreational facilities of the area include walking to scenery of the south west coastal footpath; rugby football and cricket clubs in St Austell; Golf Clubs at Carlyon Bay, St Austell and Porthpean; sailing clubs at Porthpean, Fowey and Pentewan; numerous choirs in the area and many other clubs and pursuits.
Summary Description - The approach to Merrifield Mews is over an initially tarmac drive, which is subject to a right of way in favour of a neighbouring property, which runs onto a private paved driveway with Cornish hedge borders and leads up to the house, detached garage and annexe where there is car parking and turning for a number of vehicles.
The sale of Merrifield Mews presents a tremendous opportunity to buy a large-scale property with a well-positioned three storey family house; a detached one-bedroom holiday annexe for holiday letting to generate an income; a fine detached Double Garage with internal first floor and an enclosed private and dog-friendly garden – all in a fine position in the edge of Charlestown.
The House - The accommodation to the house is extensive, being arranged over three storeys, and as shown on the attached floor plan extends to about 2,742 sq ft.
On the ground floor a front door opens to an interior Entrance Porch with patterned tiled floor from which a matching door opens to a Reception Hall with tiled floor and central staircase leading to a Galleried Landing over and with a full height glass façade.
Off the Reception Hall is a Kitchen with an extensive and comprehensive range of base and eye level units with rolled worktop surfaces to splashback tiling and including ceramic single drainer sink unit with vegetable bowl and mixer tap, New World range cooker with double oven and 7 gas rings with extractor hood over, integral refrigerator/freezer and dishwasher and sliding glazed doors to outside.
From the Kitchen there are doors to a Dining Room, which boasts a new carpet (2025) and a useful and spacious Utility Room with range of matching base and eye level cupboards, rolled worktop surfaces to splashback tiling, stainless steel single drainer sink unit, space and plumbing for washing machine, louvre doors to Storage Cupboard and part glazed stable style door to Rear Courtyard.
Also on the ground floor is a Playroom/Family Room and awell-proportioned Living Room with wood floor and fireplace with inset wood-burner on slate hearth as well as three pairs of fully glazed sliding doors to the garden and outside. Off is an Office with door to outside.
On the first floor, all off the Galleried Landing, is a Master Bedroom with Dressing Area, with full height range of mirror fronted bedroom furniture with sliding doors, and an En Suite Bathroom with panelled bath and side filling Victorian style mixer tap shower fitment, wc, washbasin, fully tiled shower with rain-shower and wall mounted towel radiator; second Bedroom with an En Suite Shower Room; two other Bedrooms; and a Bathroom with a freestanding ball and claw bath with Victorian style mixer tap shower fitment, wc, washbasin and wall mounted towel radiator.
Enclosed stairs from the Landing lead up to two further good sized Bedrooms (part restricted ceiling height) in the roof, as well as a Shower Room with fully tiled shower with electric shower, wc and washbasin.
The Holiday Annexe - A detached self-contained two-storey holiday annexe which includes, on the ground floor, a Kitchen with range of base and eye level units, rolled worktop surfaces to splashback tiling, stainless steel single drainer sink unit with mixer tap, space and plumbing for washing machine, electric cooker and dishwasher; and an L-shaped Dining and Living Room; and a spacious Shower Room with fully tiled shower, washbasin, wc and wall mounted towel radiator.
On the first floor is a large Bedroom with Velux windows and end gable windows - including a fine circular window.
The Detached Double Garage - With two pairs of electric vehicular roller doors, power and lighting connected, side personnel door, window and internal stairs to first floor level storage.
The Rear Garden - There is a level rear enclosed garden with high wall and fenced borders making this a dog-friendly and safe private space. There is a level lawn and expansive paved seating areas from which there are steps to a higher level where there is good potential to create additional seating areas if desired.
Viewing - Strictly and only by prior appointment with Stags’ Truro office on .
Directions - From the Mount Charles Roundabout in St Austell, proceed towards Charlestown. After about 500 yards, turn left into Church Road. Pass the Church, and after about 100 yards, at the end of a row of houses, the entrance driveway to Merrifield Mews will be seen on the left.
Services - Mains water, electricity, drainage and gas connected.
Heating: House - electric underfloor heating to the ground floor, woodburner and mains gas fired central heating to the first floor and second floor. Annexe - Electric panel heaters.
Broadband: Standard and Ultrafast available (Ofcom).
Mobile telephone: 02, Three, EE and Vodaphone limited inside and 02, Three, EE and Vodaphone likely outside (Ofcom).
Brochures
Church Lane, Charlestown, St. Austell- COUNCIL TAXA payment made to your local authority in order to pay for local services like schools, libraries, and refuse collection. The amount you pay depends on the value of the property.Read more about council Tax in our glossary page.
- Band: F
- PARKINGDetails of how and where vehicles can be parked, and any associated costs.Read more about parking in our glossary page.
- Yes
- GARDENA property has access to an outdoor space, which could be private or shared.
- Yes
- ACCESSIBILITYHow a property has been adapted to meet the needs of vulnerable or disabled individuals.Read more about accessibility in our glossary page.
- Ask agent
Church Lane, Charlestown, St. Austell
Add an important place to see how long it'd take to get there from our property listings.
__mins driving to your place
Get an instant, personalised result:
- Show sellers you’re serious
- Secure viewings faster with agents
- No impact on your credit score
Your mortgage
Notes
Staying secure when looking for property
Ensure you're up to date with our latest advice on how to avoid fraud or scams when looking for property online.
Visit our security centre to find out moreDisclaimer - Property reference 34048932. The information displayed about this property comprises a property advertisement. Rightmove.co.uk makes no warranty as to the accuracy or completeness of the advertisement or any linked or associated information, and Rightmove has no control over the content. This property advertisement does not constitute property particulars. The information is provided and maintained by Stags, Truro. Please contact the selling agent or developer directly to obtain any information which may be available under the terms of The Energy Performance of Buildings (Certificates and Inspections) (England and Wales) Regulations 2007 or the Home Report if in relation to a residential property in Scotland.
*This is the average speed from the provider with the fastest broadband package available at this postcode. The average speed displayed is based on the download speeds of at least 50% of customers at peak time (8pm to 10pm). Fibre/cable services at the postcode are subject to availability and may differ between properties within a postcode. Speeds can be affected by a range of technical and environmental factors. The speed at the property may be lower than that listed above. You can check the estimated speed and confirm availability to a property prior to purchasing on the broadband provider's website. Providers may increase charges. The information is provided and maintained by Decision Technologies Limited. **This is indicative only and based on a 2-person household with multiple devices and simultaneous usage. Broadband performance is affected by multiple factors including number of occupants and devices, simultaneous usage, router range etc. For more information speak to your broadband provider.
Map data ©OpenStreetMap contributors.
