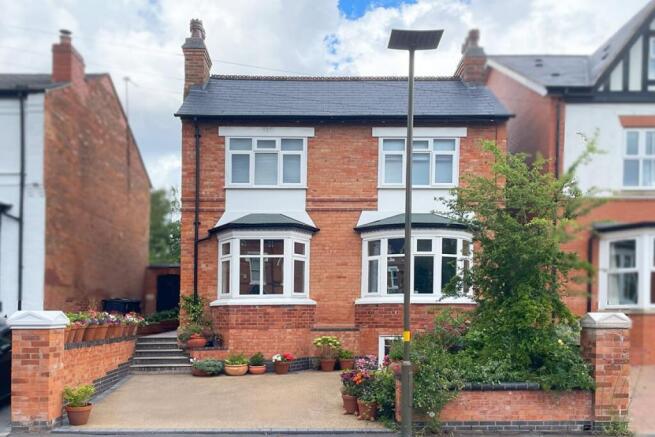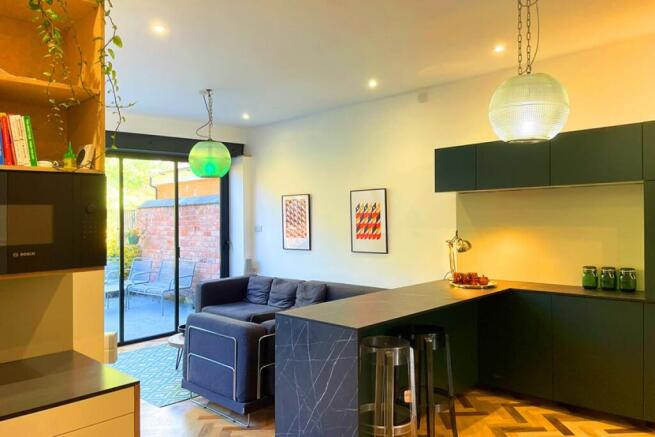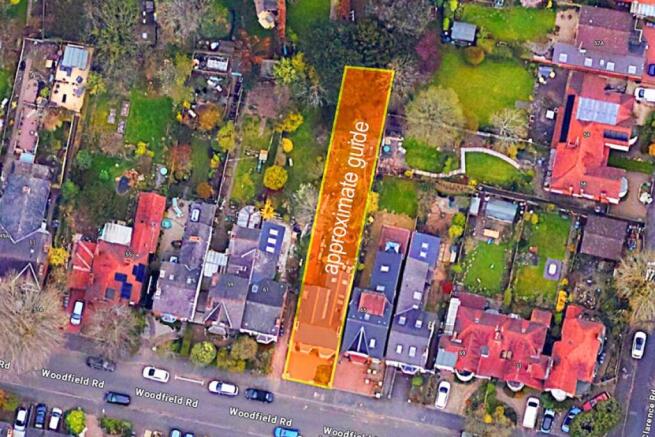
4 bedroom detached house for sale
Woodfield Road, Birmingham, B13

- PROPERTY TYPE
Detached
- BEDROOMS
4
- BATHROOMS
2
- SIZE
Ask agent
- TENUREDescribes how you own a property. There are different types of tenure - freehold, leasehold, and commonhold.Read more about tenure in our glossary page.
Freehold
Key features
- Large 34m Rear Garden
- Large Brick Outbuildings with Toilet - Opportunity for Upgrade
- Flexible Large Kitchen / Living Space with Underfloor Heating
- Cast Iron Radiators
- Useful Basement Cellar with Windows & Radiator
- Short Walk to Upcoming Train Station
- Juliet Balcony in Master Bedroom
- Large Dual-Aspect, Slim Frame Patio Doors
- Lots of Original Features with Modern 2 Storey Extension
- Electric Velux Windows & Blinds
Description
DETACHED PROPERTY
DOUBLE-FRONTED
FOUR BEDROOMS
SOUGHT AFTER LOCATION
ROOF COVERING REPLACED DURING REFURBISHMENT
OPEN-PLAN EXTENDED KITCHEN/LOUNGE
2-SIDED FOLD/SLIDE DOORS TO PATIO & GARDEN WITH FLUSH LEVEL ACCESS
TILED HALLWAY
GROUND FLOOR W.C.
BASEMENT WITH WINDOWS & RADIATOR
BATHROOM AND EN-SUITE ON FIRST FLOOR
LARGE OUTBUILDING WITH SCOPE FOR IMPROVEMENT
NO CHAIN
Full Description
A FOUR BEDROOM, EXTENDED, DETACHED PROPERTY within SOUGHT AFTER AREA benefiting from a LARGE GARDEN and FRONT RESIN DRIVE. Briefly comprising: VESTIBULE, HALLWAY, BASEMENT, TWO FRONT RECEPTION ROOMS, OPEN-PLAN DINING KITCHEN with FOLDING & SLIDING DOORS. FOUR BEDROOMS, BATHROOM, EN-SUITE on FIRST FLOOR.
The property is set back from the road and approached via a resin driveway leading to steps up to the main entrance door. A fore-garden with dwarf wall to the front has a slightly raised planted bed. The side path continues to the rear gate giving direct access to the patio and out-buildings.
Entrance Vestibule - With door to basement and access to hallway.
Entrance Hallway - Coved ceiling and red-black patterned tiled floor. Cast iron radiator.
Basement-Gym - Size: 5m x 3.5m approx. Ceiling light, wall mounted gas meter and electric meter. Central heating radiator. Currently used as a simple gym, housing the owner's rowing machine. Room for improvement to enable other uses.
Reception Room - Size into bay: 4.5m x 3.5m approx. Bay window to front aspect, coved ceiling, central light point, picture rail, 2 cast iron radiators and feature fire surround with tiled hearth.
Dining Room - Size into bay: 5.5m x 3.5m approx. Bay window to front aspect, coved ceiling, central light point with ceiling rose, picture rail, 2 cast iron radiators, feature fire surround with green period style tiles and hearth. Wide opening leading to:
L Shaped Kitchen / Lounge - Size: 7.7m x 6.6m approx. Twin sets of fold-and-slide doors opening to rear garden, ceiling spot lights, other lighting points, underfloor heating, herringbone pattern wood style flooring. A fitted kitchen comprising: a range of wall, drawer and base units with thin style work surfaces over, inset sink and drainer unit with mixer tap over, integrated washing machine, integrated double oven, integrated microwave oven and large Miele induction hob with linked extractor hood over. In addition to the main kitchen window, a small side window gives further light.
Ground Floor W.C. - Decorative tiled floor, ceiling light, mirror, extractor fan, corner wash hand basin, wall-hung toilet.
First Floor Accommodation - Leading from the entrance hallway is a split U-shaped stairs rising to the first floor accommodation.
Landing - Ceiling light point, cast iron radiator with doors leading to:
Front Bedroom One - Size: 3.7m x 3.2m approx. Double glazed window to front aspect, ceiling light point, radiator.
Front Bedroom Two - Size: 4.6m x 3.5m approx. Double glazed window to front aspect, ceiling light point, radiator.
Bedroom Three - Size: 2.8m x 2.6m approx. Window to rear aspect, ceiling light point and radiator.
Bedroom Four - Size of main area: 4m x 3.3m approx. Size of entrance vestibule: 2.7m x 1.4m approx. Vaulted style ceiling with feature steel beam. Juliet balcony with slide-fold doors to rear aspect. Ceiling spot lamps, electric Velux windows with blinds, large remote control electric curtains, low level radiator. Obscured reeded glass to en-suite room. Entrance area features fitted and illuminated corner mirror.
En-suite - Size: 2.5m x 1m approx. Modern style with electronic Mira shower, basin and wall-hung toilet. Tiled floor. Recessed ceiling lighting.
Bathroom - Size: 3.4m x 1.9m approx. Vaulted style ceiling with electric Velux window and blind. Window to side aspect, ceiling spotlights, dual electric/central heating towel rail. Free standing bath, shower head fed by Mira electronic control. Wall-hung WC with Geberit cistern. Wash basin below heated and illuminated mirror. Large end-wall finished with white metro style tiles.
Outside
Patio - Accessed via glazed doors and benefits from a resin surface.
Garden - Length: approximately 34m. The garden has a number of areas with interconnecting paths. A grassed area sits neatly next to the patio.
Out-building - Size: 8.7m length approx. The substantial outbuilding is divided into 3 sections and offers a fantastic opportunity to further develop and enhance the overall property. Requiring upgrading and renovation, there are many uses that this space could be put to. A toilet is fitted but operation needs to be verified.
During upgrades over recent years, the roof was re-tiled and new chimney pots were installed.
Dimensions are approximate to give an indication of room size. Potential purchasers should verify the information given here themselves.
Council tax band E
**ENQUIRIES**
For all enquiries, viewing requests or to create your own listing please visit the Emoov website.
If calling, please quote reference: S4912
Basement (shown as gym)
5m x 3.5m
Basement-Gym - Size: 5m x 3.5m approx. Ceiling light, wall mounted gas meter and electric meter. Central heating radiator. Currently used as a simple gym, housing the owner's rowing machine. Room for improvement to enable other uses.
Reception Room
4.5m x 3.5m
Reception Room - Size into bay: 4.5m x 3.5m approx. Bay window to front aspect, coved ceiling, central light point, picture rail, 2 cast iron radiators and feature fire surround with tiled hearth.
Dining Room
5.5m x 3.5m
Dining Room - Size into bay: 5.5m x 3.5m approx. Bay window to front aspect, coved ceiling, central light point with ceiling rose, picture rail, 2 cast iron radiators, feature fire surround with green period style tiles and hearth.
L Shaped Kitchen / Lounge
7.7m x 6.6m
Twin fold-and-slide rear doors to opening to rear garden, ceiling spot lights, other lighting points, underfloor heating, herringbone pattern wood style flooring. A fitted kitchen comprising. Integrated washing machine, integrated double oven, integrated microwave oven and large hob.
Ground Floor W.C.
1m x 1m
Decorative tiled floor, ceiling light, mirror, extractor fan, corner wash hand basin, wall-hung toilet.
Front Bedroom One
3.7m x 3.2m
Double glazed window to front aspect, ceiling light point, radiator.
Front Bedroom Two
4.6m x 3.5m
Double glazed window to front aspect, ceiling light point, radiator.
Rear Bedroom Three
2.6m x 2.8m
Window to rear aspect, ceiling light point and radiator.
Bedroom Four
4m x 3.3m
Size of main area: 4m x 3.3m approx. Size of entrance vestibule: 2.7m x 1.4m approx. Vaulted style ceiling with feature steel beam. Juliet balcony with slide-fold doors to rear aspect. Ceiling spot lamps, electric Velux windows with blinds, large remote control electric curtains, low level radiator.
En-suite
2.5m x 1m
Modern style with shower, basin and wall-hung toilet. Tiled floor. Recessed ceiling lighting.
Bathroom
3.4m x 1.9m
Vaulted style ceiling with electric Velux window and blind. Window to side aspect, ceiling spotlights, dual electric/central heating towel rail. Free standing bath, shower head fed by Mira electronic control. Wall-hung WC. Wash basin. Heated and illuminated mirror.
- COUNCIL TAXA payment made to your local authority in order to pay for local services like schools, libraries, and refuse collection. The amount you pay depends on the value of the property.Read more about council Tax in our glossary page.
- Ask agent
- PARKINGDetails of how and where vehicles can be parked, and any associated costs.Read more about parking in our glossary page.
- Driveway
- GARDENA property has access to an outdoor space, which could be private or shared.
- Front garden,Rear garden
- ACCESSIBILITYHow a property has been adapted to meet the needs of vulnerable or disabled individuals.Read more about accessibility in our glossary page.
- Ask agent
Energy performance certificate - ask agent
Woodfield Road, Birmingham, B13
Add an important place to see how long it'd take to get there from our property listings.
__mins driving to your place
Get an instant, personalised result:
- Show sellers you’re serious
- Secure viewings faster with agents
- No impact on your credit score
Your mortgage
Notes
Staying secure when looking for property
Ensure you're up to date with our latest advice on how to avoid fraud or scams when looking for property online.
Visit our security centre to find out moreDisclaimer - Property reference 4912. The information displayed about this property comprises a property advertisement. Rightmove.co.uk makes no warranty as to the accuracy or completeness of the advertisement or any linked or associated information, and Rightmove has no control over the content. This property advertisement does not constitute property particulars. The information is provided and maintained by Emoov, Chelmsford. Please contact the selling agent or developer directly to obtain any information which may be available under the terms of The Energy Performance of Buildings (Certificates and Inspections) (England and Wales) Regulations 2007 or the Home Report if in relation to a residential property in Scotland.
*This is the average speed from the provider with the fastest broadband package available at this postcode. The average speed displayed is based on the download speeds of at least 50% of customers at peak time (8pm to 10pm). Fibre/cable services at the postcode are subject to availability and may differ between properties within a postcode. Speeds can be affected by a range of technical and environmental factors. The speed at the property may be lower than that listed above. You can check the estimated speed and confirm availability to a property prior to purchasing on the broadband provider's website. Providers may increase charges. The information is provided and maintained by Decision Technologies Limited. **This is indicative only and based on a 2-person household with multiple devices and simultaneous usage. Broadband performance is affected by multiple factors including number of occupants and devices, simultaneous usage, router range etc. For more information speak to your broadband provider.
Map data ©OpenStreetMap contributors.




