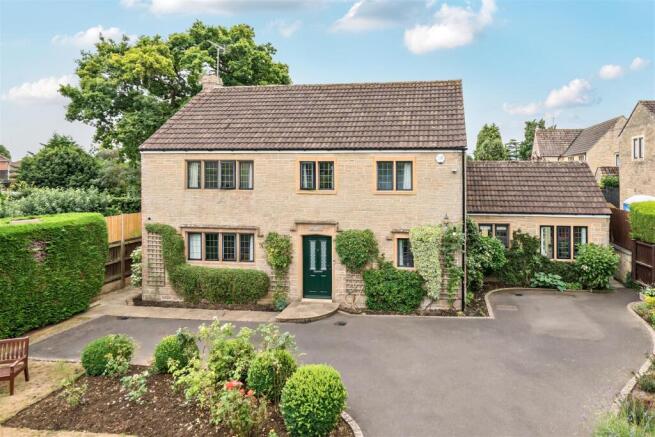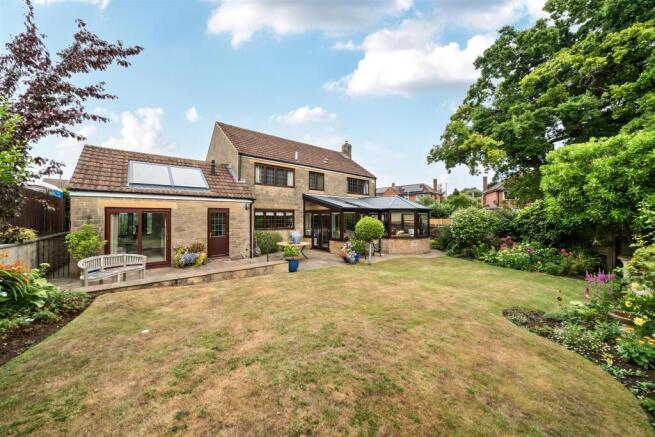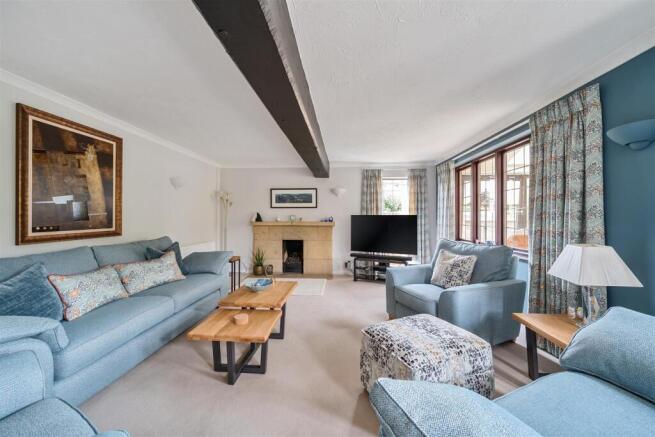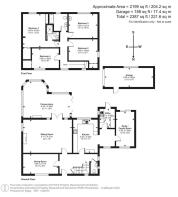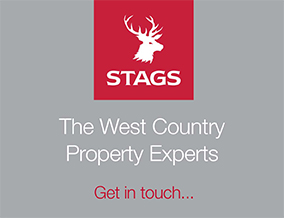
Lower Turners Barn Lane, Yeovil

- PROPERTY TYPE
Detached
- BEDROOMS
4
- BATHROOMS
2
- SIZE
2,387 sq ft
222 sq m
- TENUREDescribes how you own a property. There are different types of tenure - freehold, leasehold, and commonhold.Read more about tenure in our glossary page.
Freehold
Key features
- Edge of town location
- Hallway and Cloakroom
- Three Reception rooms and Garden Room
- Kitchen with Utility and Breakfast Room
- Four Double Bedrooms
- One En Suite and Family Bathroom
- Delightful Gardens
- Extensive Parking and Outbuilding/Garage
- Freehold
- Council Tax Band F
Description
Situation - Oak House is situated within this select development located on the southern outskirts of the town, close to open countryside and within a cul-de-sac position. It is within easy walking distance of a general stores/post office and easy reach on Nine Springs Country Park and Yeovil town centre which is within 1.5 miles, where an excellent range of shopping, recreational and scholastic facilities can be found, together with a mainline rail link to Exeter and London Waterloo.
Description - Oak House comprises a greatly extended, four bedroom detached family home constructed principally of reconstituted stone and contained beneath a tiled roof, which was re-felted and batoned in 2017. The property benefits from stone mullion windows to the front and side elevations, which are aluminium double glazed with the remainder of the property benefitting from uPVC double glazed windows and doors. The accommodation is spacious, offered in excellent decorative order throughout and benefits from a most desirable garden room with a fully insulated roof with two large skylights and underfloor heating providing all year round use. There are two good reception rooms, downstairs cloakroom and well appointed kitchen with integrated appliances and adjoining breakfast room, utility and study, which was converted from the former double garage.
The property enjoys a sweeping driveway with ample parking and turning, along with delightful front and rear gardens which have been beautifully landscaped as well as a large detached stone outbuilding, which provides garaging and a workshop.
Accommodation - UPVC door to the entrance hall with attractive oak flooring, stairs rising to the first floor with cupboard under and adjoining cloakroom with low level WC, vanity unit and tiled floor. The dining room is spacious and enjoys a view over the front garden. The large sitting room has a hamstone fireplace with inset bottled gas living flame fire, views from two aspects and four wall light points and a large exposed beam, french doors open into the garden room, which has a brand new insulated roof fitted in 2025 with two large roof lights and also benefits from a tiled floor with underfloor heating. There are windows on three aspects, together with glazed french doors leading out onto the rear garden.
The kitchen is comprehensively fitted and comprises 1 1/4 bowl single drainer sink unit with mixer tap over, adjoining composite worktops, together with an extensive range of floor and wall mounted cupboards and drawers. Integrated appliances including combi/microwave, oven and grill, warming drawer, AEG induction hob, dishwasher fridge and wine fridge. Attractive tiled floor, vertical column radiator, window overlooking the rear garden and opening through to the breakfast room with tiled floor and window to front. Adjoining study with views from two aspects, including patio doors to the rear garden and built in TV storage system with fitted cupboards. The utility room enjoys composite worktops with sink and mixer tap over, space and plumbing for washing machine and tumble dryer, plumbed in Samsung American fridge freezer with ice-maker. Oil fired boiler and useful store cupboard. Trap access to the roof void with wooden folding ladder housing the pressurised hot water system. Glazed door to rear, window to side and tiled floor. Landing with window to front, trap access to roof void with aluminium loft ladder which is partly boarded and connected with light. Bedroom four has a window to front and fitted mirror fronted wardrobes. Bedroom one with window to rear, two large mirror fronted wardrobes. En suite shower room comprising; tiled shower cubicle, pedestal wash hand basin and low level WC. Family bathroom comprising bath with shower over, built in vanity unit and WC and a range of fitted cupboards, fully tiled floor and walls, together with heated towel rail. Bedroom three with window to rear, pedestal wash hand basin and fitted bookshelves. Bedroom two with window to side and fitted mirror fronted wardrobes.
Outside - The property is approached through a pair of five-bar timber gates opening onto a tarmac driveway which sweeps up to the property providing ample parking and turning. The garden is protected by well clipped hedges, together with two lawned area, three apple trees, rose garden and a Rhino greenhouse connected with power. Outside courtesy light, electric socket and cold water tap. To the side of the property a wrought iron gate leads around to the rear garden which is walled and fenced giving much privacy. There is a large paved sun terrace protected by a low stone wall, together with external lighting and cold water tap. Large lawned area with attractive flower and shrub borders and a selection of trees. Concealed double bunded oil tank. Further patio area, side gate and personal door the the useful stone outbuilding currently used as a garage/workshop and is approached through a metal up and over door and is connected with power and light, together with a concrete floor and large window to side.
Services - Mains water, electricity and drainage are connected.
Oil fired central heating.
Solar thermal hot water.
Flood risk status : Very low risk
Broadband availability : Standard and Ultrafast (Ofcom)
Mobile availability : Three, O2 Vodafone and EE (Ofcom - some services may be limited)
Viewings - Strictly by appointment through the vendors selling agent. Stags, Yeovil Office, telephone .
Directions - From the centre of Yeovil head towards Dorchester/A37. At the top of Hendford Hill continue over the roundabout towards West Coker and Crewkerne. Take the 2nd turning left into Hillgrove Avenue and at the T-junction turn right onto Turner Barn Lane, then first left into Lower Turners Barn Lane. Bear round to the right whereupon Oak House will be seen being the first property on the left hand side.
Brochures
Lower Turners Barn Lane, Yeovil- COUNCIL TAXA payment made to your local authority in order to pay for local services like schools, libraries, and refuse collection. The amount you pay depends on the value of the property.Read more about council Tax in our glossary page.
- Band: F
- PARKINGDetails of how and where vehicles can be parked, and any associated costs.Read more about parking in our glossary page.
- Yes
- GARDENA property has access to an outdoor space, which could be private or shared.
- Yes
- ACCESSIBILITYHow a property has been adapted to meet the needs of vulnerable or disabled individuals.Read more about accessibility in our glossary page.
- Ask agent
Energy performance certificate - ask agent
Lower Turners Barn Lane, Yeovil
Add an important place to see how long it'd take to get there from our property listings.
__mins driving to your place
Get an instant, personalised result:
- Show sellers you’re serious
- Secure viewings faster with agents
- No impact on your credit score
Your mortgage
Notes
Staying secure when looking for property
Ensure you're up to date with our latest advice on how to avoid fraud or scams when looking for property online.
Visit our security centre to find out moreDisclaimer - Property reference 34055406. The information displayed about this property comprises a property advertisement. Rightmove.co.uk makes no warranty as to the accuracy or completeness of the advertisement or any linked or associated information, and Rightmove has no control over the content. This property advertisement does not constitute property particulars. The information is provided and maintained by Stags, Yeovil. Please contact the selling agent or developer directly to obtain any information which may be available under the terms of The Energy Performance of Buildings (Certificates and Inspections) (England and Wales) Regulations 2007 or the Home Report if in relation to a residential property in Scotland.
*This is the average speed from the provider with the fastest broadband package available at this postcode. The average speed displayed is based on the download speeds of at least 50% of customers at peak time (8pm to 10pm). Fibre/cable services at the postcode are subject to availability and may differ between properties within a postcode. Speeds can be affected by a range of technical and environmental factors. The speed at the property may be lower than that listed above. You can check the estimated speed and confirm availability to a property prior to purchasing on the broadband provider's website. Providers may increase charges. The information is provided and maintained by Decision Technologies Limited. **This is indicative only and based on a 2-person household with multiple devices and simultaneous usage. Broadband performance is affected by multiple factors including number of occupants and devices, simultaneous usage, router range etc. For more information speak to your broadband provider.
Map data ©OpenStreetMap contributors.
