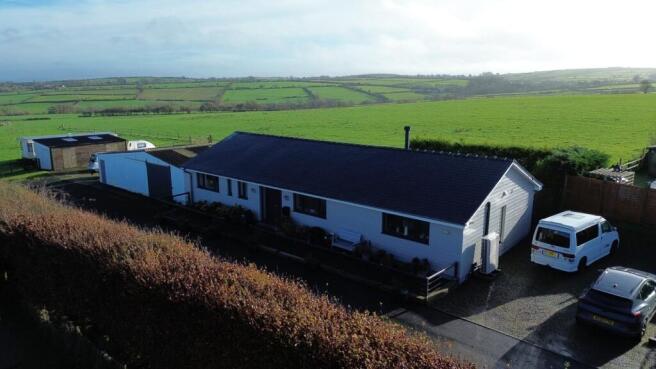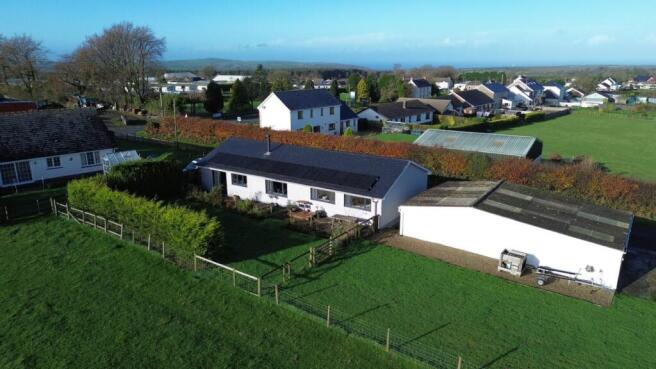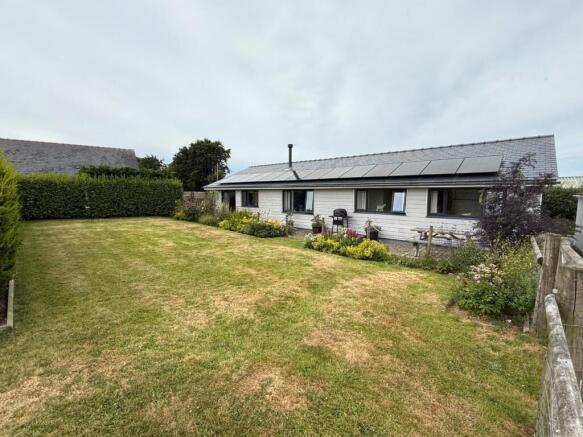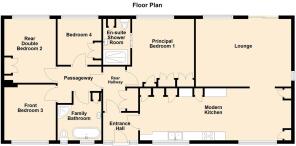4 bedroom bungalow for sale
Pentre'r Bryn , Nr New Quay, SA44

- PROPERTY TYPE
Bungalow
- BEDROOMS
4
- BATHROOMS
2
- SIZE
Ask agent
- TENUREDescribes how you own a property. There are different types of tenure - freehold, leasehold, and commonhold.Read more about tenure in our glossary page.
Freehold
Key features
- Pentre'r Bryn Near New Quay
- Renovated 4 bed detached bungalow
- Set in 0.75 acres
- Highly efficient with an EPC Rating of A
- Large detached workshop, stable block.
- Detached caravan.
- Ideal for multigenerational purposes or home with an income
- Distant sea views over open countryside
- NO ONWARD CHAIN
Description
**High quality 4 bedroom detached bungalow set in 0.75 acres of gardens and grounds**Recently renovated to a high standard**Quiet and peaceful location**On the edge of the popular coastal village of Pentre'r Bryn, near New Quay**Only a 10 minute drive to the Cardigan Bay coastline**Range of outbuildings including large detached garage and workshop, stable block and detached static caravan**Ideal for for those looking for a property for multi generational purposes or home with an income**Distant sea views over open countryside and towards the Cambrian mountains**Convenient village being on a bus route**Deceptively spacious accommodation**A highly efficient property with air source heating system and 14pc solar panels, being fully insulated and has an EPC A Rating **MUST BE VIEWED INTERNALLY TO BE APPRECIATED**No Onward Chain**
The property is situated just on the edge of the coastal village of Pentre'r Bryn offering a community primary school, village shop, public houses, places of workship, agricultural merchants, nearby caravan sites and good public transport connectivity The The fishing village of New Quay is within a 10 minutes drive of the property offering a wonderful outlook over Cardigan Bay and having a good level of local amenities and services including doctors surgery, primary school, sandy beaches, renowned local cafes, bars and restaurants, village shops and convenience stores. The property is equi distant 30 minutes drive from the larger towns of Aberystwyth and Cardigan. Aberystwyth having university, hospital, supermarkets, network rail, retail parks, industrial estates and much more.
We are advised the property benefits from mains water, electricity and drainage. Private drainage to caravan. Air source heating system. 14 pv solar panels.
Council Tax Band D (Ceredigion County Council).
TENURE FREEHOLD
GENERAL
The vendors have invested significant time and money on the complete renovation of the property over recent years. They have extended the property and have completely renovated the property with works including new roof, wall insulation, new kitchen, bathroom suites, floor coverings and complete redecoration. Heating is by air source heat pump, and there is a 6KW PV solar panel system. In addition, there is a modern log burning stove installed
.
One of the main features of the property is its 'A' EPC rating which is rarely achieved and shows the commitment to the property's efficiency by the vendors.
The property is of traditional cavity block construction under a natural slate roof. It has been designed for ease of maintenance, having been clad overall with Cedral weatherboard, which is self-coloured and has a minimum 50 year life expectancy, has UPVC soffits and fascias and galvanised steel rainwater goods.
The property could also function as t...
Entrance Hall
6' 7" x 5' 5" (2.01m x 1.65m) via grey composite door with opaque side panels, tiled flooring, central heating radiator. Door into -
Modern Kitchen
29’ 0” x 8’ 7” (8.84m x 2.66m) comprising of a mix of satin white, gloss navy blue and stainless steel base and full height units. White quartz and solid oak work surfaces, with double stainless steel sink with mixer tap with pull-out spout. Kenwood dual fuel range with 5 burner hob and large oven. Eye level Logic fan oven, Hotpoint combi microwave, grill and oven, american style double door fridge freezer. Fully integrated dishwasher and washing machine. Tiled splash back. Space for large dining table. 2 double glazed windows to front, 2 central heating radiators. Ceiling downlighters and 3 pendant hanging lights over the dining table. Semi-open plan into:
Lounge
13' 7" x 18' 3" (4.14m x 5.56m) A light and spacious room with recently installed contemporary 5KW log burning stove on a slate hearth. 5’ 8” sliding doors overlooking the garden. Double glazed windows to side and rear. Ceiling downlighters , tv point, 2 central heating radiators, good quality laminate flooring.
Rear Hallway
9' 3" x 4' 0" (2.82m x 1.22m) with cupboard housing the air source heating system. Door into -
Principal Bedroom 1
13' 8" x 13' 2" (4.17m x 4.01m) Double glazed window overlooking the garden and the view beyond. Fitted wardrobes, ceiling downlighters, pendant bedside lighting, bedside power points with USB sockets, tall central heating radiator. Opaque glass sliding door into
En Suite Shower Room
5' 2" x 8' 5" (1.57m x 2.57m) A modern white suite with a large walk in shower with Triton Aspirante 9.5kw thermostatic electric shower. Vanity unit with wash hand basin. Dual flush wc. Feature tiled walls . Illuminated and heated mirror, tall storage cupboard.
Passageway
8' 6" x 6' 5" (2.59m x 1.96m) with central heating radiator, access hatch to loft. Doors into -
Family Bathroom
8' 6" x 6' 5" (2.59m x 1.96m) a modern white suite comprising of a modern roll top bath with wall mounted taps, corner shower unit with mains dual outlet shower with rainfall head, feature sink with wall mounted hot and cold taps, dual flush w.c. tiled flooring, chrome heated towel rail, frosted window to front, central heating radiator, tall cupboard unit, extractor fan.
Rear Double Bedroom 2
12' 2" x 9' 9" (3.71m x 2.97m) with double glazed window overlooking the garden and the view beyond. Central heating radiator. Ceiling downlighters. Fitted full height wardrobe. Bedside power points with USB sockets.
Front Bedroom 3
10' 7" x 9' 9" (3.23m x 2.97m) Currently used as a study/second sitting room. Double glazed window to front. Ceiling downlighters. Tv and satellite points.
Bedroom 4
8' 9" x 8' 4" (2.67m x 2.54m) Currently used as a single room, but space for a double bed if required. Double glazed window overlooking garden, central heating radiator, ceiling downlighters, fitted full height wardrobe, bedside power points with USB sockets.
To the Front
An attractive feature of the property is its garden and grounds sitting in some 0.75 acres.
The property is located just off a tarmac farm driveway off the A486 road being in a quiet position with the initial front extensive area laid to lawn, being fully fenced off.
Gravelled parking space for 4 cars.
Front forecourt laid to slate.
Garden
A most attractive area, again mostly laid to lawn with flower borders with a variety of flowers and shrubs.
Lower patio area.
Substantial Garage/Workshop
29' 5" x 24' 0" (8.97m x 7.32m) of breeze block construction with front garage door, electric and plumbing connected and ideal for those looking for a good sized workshop space.
2 Separate Useful Storage Rooms
Located externally from the property.
Beyond this is a yard, ideal for parking vehicles or boats.
Former Stable Block
12' 0" x 22' 5" (3.66m x 6.83m) of block construction with 2 doors to front, new roof and electricity connected.
Atlas 2 bed Static Caravan
28' 0" x 12' 0" (8.53m x 3.66m) which is in good condition and this could be rented out. Benefits from lovely sea views over Cardigan Bay with its own septic tank and composite decking to the side.
The Paddock
Mostly laid to grass, with a patio area. Partially kept wild with rowan and birch trees. Fully and securely fenced. Combined with the existing stable block, would make an ideal area for those wishing to keep a pony or other animals.
MONEY LAUNDERING
The successful purchaser will be required to produce adequate identification to prove their identity within the terms of the Money Laundering Regulations. Appropriate examples include: Passport/Photo Driving Licence and a recent Utility Bill. Proof of funds will also be required, or mortgage in principle papers if a mortgage is required.
VIEWING
Strictly by prior appointment only. Please contact our Aberaeron Office on or
All properties are available to view on our Website – on our FACEBOOK Page - 'LIKE' our FACEBOOK Page for new listings, updates, property news and ‘Chat to Us’.
To keep up to date please visit our Website, Facebook and Instagram Pages
Brochures
Brochure 1- COUNCIL TAXA payment made to your local authority in order to pay for local services like schools, libraries, and refuse collection. The amount you pay depends on the value of the property.Read more about council Tax in our glossary page.
- Band: D
- PARKINGDetails of how and where vehicles can be parked, and any associated costs.Read more about parking in our glossary page.
- Garage,Driveway,Private
- GARDENA property has access to an outdoor space, which could be private or shared.
- Yes
- ACCESSIBILITYHow a property has been adapted to meet the needs of vulnerable or disabled individuals.Read more about accessibility in our glossary page.
- Ask agent
Pentre'r Bryn , Nr New Quay, SA44
Add an important place to see how long it'd take to get there from our property listings.
__mins driving to your place
Get an instant, personalised result:
- Show sellers you’re serious
- Secure viewings faster with agents
- No impact on your credit score
Your mortgage
Notes
Staying secure when looking for property
Ensure you're up to date with our latest advice on how to avoid fraud or scams when looking for property online.
Visit our security centre to find out moreDisclaimer - Property reference 29299626. The information displayed about this property comprises a property advertisement. Rightmove.co.uk makes no warranty as to the accuracy or completeness of the advertisement or any linked or associated information, and Rightmove has no control over the content. This property advertisement does not constitute property particulars. The information is provided and maintained by Morgan & Davies, Aberaeron. Please contact the selling agent or developer directly to obtain any information which may be available under the terms of The Energy Performance of Buildings (Certificates and Inspections) (England and Wales) Regulations 2007 or the Home Report if in relation to a residential property in Scotland.
*This is the average speed from the provider with the fastest broadband package available at this postcode. The average speed displayed is based on the download speeds of at least 50% of customers at peak time (8pm to 10pm). Fibre/cable services at the postcode are subject to availability and may differ between properties within a postcode. Speeds can be affected by a range of technical and environmental factors. The speed at the property may be lower than that listed above. You can check the estimated speed and confirm availability to a property prior to purchasing on the broadband provider's website. Providers may increase charges. The information is provided and maintained by Decision Technologies Limited. **This is indicative only and based on a 2-person household with multiple devices and simultaneous usage. Broadband performance is affected by multiple factors including number of occupants and devices, simultaneous usage, router range etc. For more information speak to your broadband provider.
Map data ©OpenStreetMap contributors.







