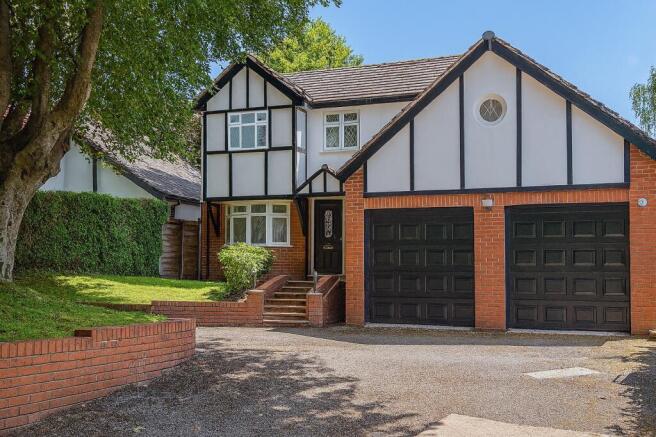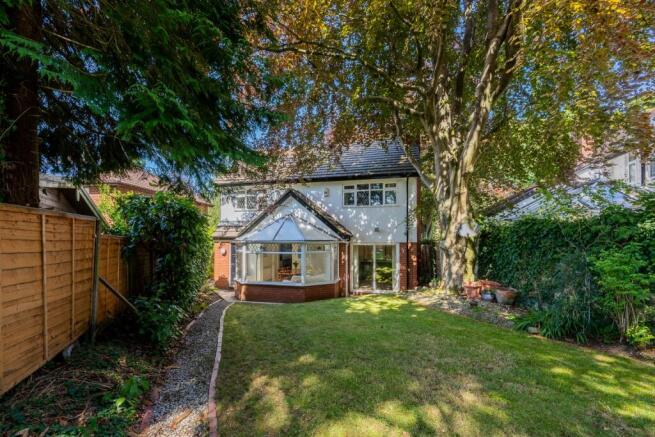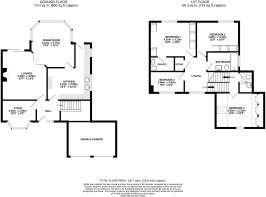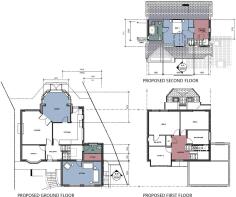Character & Comfort in Lostock – A Rare Find on Prestigious Lostock Junction Lane
Individually designed and tucked beneath a canopy of mature trees, this distinguished four-bedroom detached family home enjoys a prime position on one of Lostock’s most desirable roads. A striking double entry driveway gracefully curves around a central tree, setting a stately first impression and leading to a detached double garage—offering ample off-road parking and secure storage.
With privacy, style, and seamless connectivity at its core, this characterful residence is a true gem in Bolton’s property landscape. Whether you're drawn by its welcoming curb appeal, flexible interior layout, or its proximity to top schools and excellent transport links, this home effortlessly blends charm and practicality in one of the area’s most sought-after settings
Added to its appeal, the property also benefits from approved planning permission (Ref: 13059/22, granted 17/03/23 by Bolton Council)—offering exciting scope to extend and enhance the living space even further. The plans, designed by Matthew Cross at Hatch Architecture, remain valid until March 2026. They include raising the roof above the garage to create a dramatic new sitting room with a feature window overlooking Lostock Junction Lane, alongside useful additional storage near the WC. At the rear, the proposals allow for raising the roof height and adding dormer windows, creating a spacious double bedroom and stylish en suite in the existing loft space. Together, the approved works would deliver an impressive additional reception room, more storage, and a luxurious new en suite bedroom.
Step Inside – A Home Full of Space, Style & Thoughtful Design
This impressive family home unfolds across a well-planned and character-rich layout that balances function and flexibility with timeless charm. From the moment you step into the welcoming entrance hall, the home invites you to explore its generous proportions and carefully considered spaces.
Bay Views & Quiet Focus
Just off the hall, the study enjoys a charming bay window that overlooks the front garden, filling the room with soft natural light throughout the day. This space is ideal for working from home, reading, or a peaceful hobby area.
Heart & Hearth
Step into the spacious main lounge, a warm and welcoming retreat at the heart of the home. At its centre, a stylish gas fire with stone surround creates a cosy focal point, complemented by soft lighting and oak timber flooring underfoot that blends durability with timeless style.
A set of sliding patio doors opens directly onto the rear garden, letting in natural light and offering seamless access to the outdoors—perfect for summer evenings or morning coffee with a view. Elegant glass-panelled double doors link the lounge to the adjacent dining area, giving the space an open, flowing feel while still allowing for privacy and zoning when needed.
Dining With a Garden Backdrop
Set within a charming conservatory, the dining room is filled with daylight thanks to the wraparound windows and partially vaulted glazed roof, framing views of the private, landscaped garden beyond. There's plenty of room for a large table, ideal for both everyday meals and more formal gatherings.
This room flows effortlessly into the kitchen on one side and back into the lounge on the other, creating an easy, sociable layout that suits both relaxed family life and entertaining.
The Warmth of Home Cooking
Full of natural light and potential, this generously sized kitchen is the heart of the home—combining practicality with character. A trio of leaded windows frames the sink area, flooding the room with daylight and offering a pleasant outlook while you cook.
Fitted with light wood cabinetry and granite-effect worktops, the layout offers plenty of storage and preparation space, with an integrated Bosch electric oven, five-ring gas hob, and stainless steel extractor fan forming a functional cooking zone. You'll also find a built-in microwave and dishwasher, plumbing for a washing machine, and space for a freestanding fridge freezer.
While the kitchen is ready for use and perfectly functional, it offers scope for a simple refresh—ideal for buyers wanting to put their own stamp on the space. The room connects easily to both the dining room/conservatory and main hallway, making it as convenient as it is welcoming.
With tiled flooring, recessed ceiling lights, and thoughtful touches like display shelving and a dual sink beneath the window, this is a room with great bones and a warm heart—ready to be loved and personalised.
A Guest Retreat of Their Own
From the main landing, a short set of steps leads to Bedroom 3, forming a self-contained guest wing that offers fantastic privacy and flexibility. This room is ideal for visitors or older children, boasting a Velux roof window, circular feature window, and built-in cupboards for tidy storage. Adjacent to this room is a WC, making it feel like its own suite.
Planning permission has already been granted to extend this wing further—potentially adding an additional reception room with a dramatic feature window and relocating the bedroom to the top floor with a new en-suite. Full architectural drawings are available upon request.
Sanctuaries of Sleep & Space to Grow
The generously sized landing is bright and welcoming, enhanced by varnished timber flooring that adds character and warmth. This central space connects all upper-floor rooms comfortably and could even accommodate additional seating, shelving, or a reading nook to make the most of its airy proportions.
Beyond the landing, the home reveals a trio of well-proportioned bedrooms, each offering its own unique blend of comfort, style, and flexibility.
At the rear, the main bedroom provides a peaceful retreat, with calming views over the garden and a full suite of fitted wardrobes, matching bedside drawers, and a coordinated dressing table. The private en-suite includes a corner shower, WC, and pedestal basin—offering a touch of everyday luxury.
Also to the rear, Bedroom 2 delivers excellent proportions and fitted wardrobes running the length of one wall, offering generous storage while maintaining a spacious, open feel.
Meanwhile, Bedroom 4 is currently used as a sitting room/study, but easily accommodates a double bed and could serve equally well as a guest bedroom, nursery, or creative space depending on your family’s lifestyle.
Soothing, Stylish, and Sparkling New
Recently renovated, the modern bathroom is a standout feature. It includes a bath with a glazed screen, a floating vanity sink with a backlit mirror, and a WC, all complemented by tiled walls and grey flooring. A heated towel rail completes the space, combining comfort with style.
A Garden Made for Escaping & Entertaining
Tucked behind the home and sheltered by mature trees, the rear garden is a true sanctuary—private, peaceful, and not overlooked. Enclosed by tall fencing and lush greenery, it offers a natural sense of seclusion that’s increasingly rare.
A neat stretch of lawn runs the length of the garden, bordered by planted beds and climbers that add charm and seasonal colour. At the far end, beneath a canopy of trees, you'll find a decked pergola—the perfect spot for alfresco dining, summer barbecues, or slow Sunday breakfasts. With enough room for a full dining set and barbecue area, this is an outdoor entertaining space that feels both cosy and elevated.
To the side of the property, just off the kitchen, there’s also a small paved patio—an ideal suntrap for morning coffee or a quiet pause in the day, with easy access to the indoors.
Whether you're hosting friends, enjoying a moment of calm under the trees, or simply listening to birdsong, this garden invites you to slow down and savour the outdoors—your very own slice of leafy Lostock tranquillity.
The Location – Lifestyle Meets Connectivity in Lostock
Perfectly positioned on prestigious Lostock Junction Road, this address blends peace, privacy, and prime positioning in one of Bolton’s most desirable residential areas. With mature trees, character properties, and a welcoming neighbourhood feel, Lostock offers an exceptional quality of life.
Lostock train station is just a short stroll away, providing direct rail links to Manchester, Bolton, and Preston—ideal for commuters or weekend explorers. The M61 is just minutes from your doorstep, offering quick access to the regional motorway network, while Bolton town centre is less than ten minutes by car.
For day-to-day amenities and retail therapy, the expansive Middlebrook Retail Park is just a short drive, featuring major brands, supermarkets, eateries, and a cinema. Closer to home, a selection of highly rated local pubs and restaurants bring flavour to the area—whether it's a long lunch at Fanny’s at Heaton, drinks and dining at Retreat, or a laid-back evening at one of the area’s charming country pubs.
For families, the area is well-served with excellent schooling options, including Lostock Primary School, which is just moments away, and the renowned Bolton School, easily accessible by car.
Outdoor lovers and active families will find plenty to explore. There are woodland walks, moorland hikes, and reservoir trails right on your doorstep. And for golf enthusiasts, both Bolton Golf Club and Regent Park Golf Course are located just up the road—perfect for early tee times or post-work rounds in the summer.
Whether you're looking for quiet surroundings, strong travel links, top schools, or access to excellent leisure and dining—Lostock Junction Road delivers it all, in a setting you’ll love coming home to.
This home offers more than just beauty—it’s built with strength and security in mind, lovingly maintained, and ready to move into. It also comes with granted planning permission for a stunning extension. Plans include a new reception room with a striking street-facing feature window, and the relocation of a bedroom to a top-floor suite with its own en-suite—ideal for growing families or buyers looking to personalise.
AGENT NOTES:
Important Notice for Buyers
We do our best to make sure our property details are accurate and reliable, but they do not form part of any offer or contract and should not be relied upon as statements of fact. Measurements, photographs, floor plans, and any services or appliances listed are for guidance only — they may not be exact or tested. Some photographs may include virtually staged furnishings and décor intended to illustrate potential layouts or styling.
Fixtures & Fittings
Any fixtures and fittings not specifically mentioned in the property details should be agreed separately with the seller.
Anti-Money Laundering (AML) & Buyer ID Checks
To comply with legal requirements, we must verify the identity of all buyers before we can move forward with a sale. We’ll also need proof of funds and details of your instructed solicitor at this stage. At Newton & Co, we use a trusted third-party provider to complete these checks securely and quickly. There’s a compulsory non-refundable fee of £40 per person which is paid directly to us when you’re ready to proceed. Please note, we can’t issue a memorandum of sale until these checks are complete — so the sooner they’re done, the sooner we can help you secure your new home.
Relationship Disclosure
In line with Section 21 of the Estate Agents Act 1979, we must declare if the owner of a property is related to anyone at Newton & Co. If that’s ever the case, we’ll always let you know.
Referral Fees
We may recommend trusted partners for extra services you might need — such as conveyancing, mortgage advice, insurance, or surveys. Sometimes we receive a small referral fee for introducing you to these providers. You’re under no obligation to use them and you’re always welcome to choose your own.






