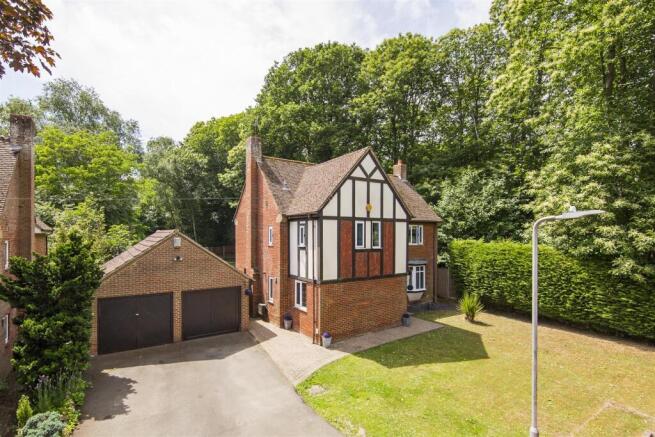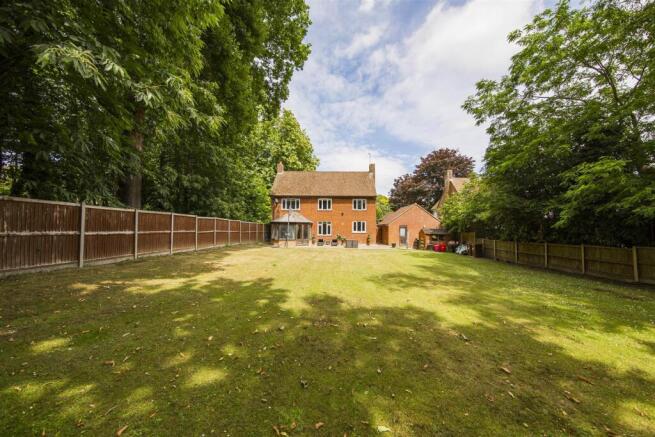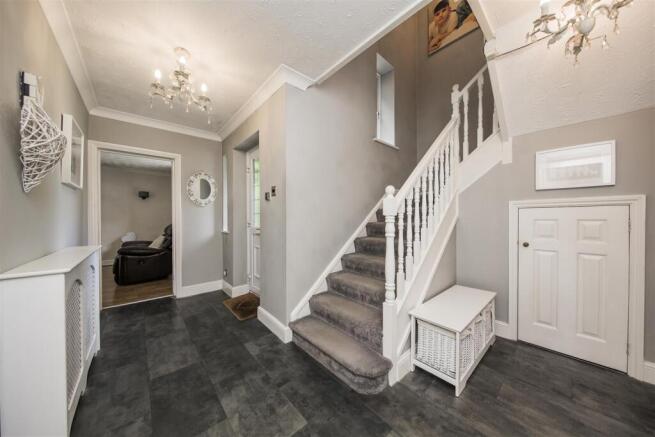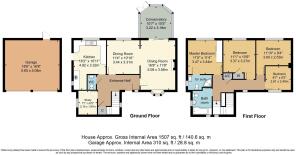
Meteor Road, West Malling

- PROPERTY TYPE
Detached
- BEDROOMS
4
- BATHROOMS
2
- SIZE
Ask agent
- TENUREDescribes how you own a property. There are different types of tenure - freehold, leasehold, and commonhold.Read more about tenure in our glossary page.
Freehold
Key features
- Quiet cul-de-sac location
- Good-sized garden
- Planning permission for extension
- Close to Kings Hill amenities
- Near West Malling station
- Countryside walks nearby
- Popular school catchments
- EPC Rating D
- Guide Price £850,000
Description
The house boasts two inviting reception rooms, providing ample space for relaxation and entertaining. The good-sized garden is a delightful feature, offering a private outdoor area for children to play or for hosting summer gatherings. Additionally, planning permission has been granted for a rear extension, allowing for the creation of an open-plan living space that can be tailored to your lifestyle.
Situated just a stone's throw from the amenities of Kings Hill and the mainline station at West Malling, this location is perfect for commuters and those who enjoy the convenience of nearby shops and services. For nature enthusiasts, the surrounding countryside offers picturesque walks, and you will find a local tap room and winery within walking distance, perfect for leisurely afternoons.
Families will appreciate the property’s position within popular school catchments, ensuring access to quality education for children. This delightful home presents an excellent opportunity for those looking to settle in a friendly community while enjoying the benefits of both rural charm and urban convenience. Don’t miss the chance to make this wonderful property your own.
Entrance Hall - The entrance hall is welcoming with a tiled floor and fresh neutral decor. It has space to hang coats and store items, and leads directly to the dining room, kitchen, and study, as well as the stairs to the first floor.
Kitchen - 16'2" x 10'11" - The kitchen is fitted with a range of wood-effect base and wall cabinets topped with dark granite-style work surfaces. It is laid with dark floor tiles and has a large window above the stainless-steel sink, filling the space with light. The kitchen includes integrated appliances such as a gas hob with extractor hood and built-in microwave, alongside freestanding American-style fridge freezer. A door provides access to the rear garden.
Living Room - The living room is a bright and spacious area featuring wood-effect flooring and neutral walls. It includes two large leather sofas positioned around a contemporary fireplace with a wood burner. Large windows and a patio door open out to the conservatory and garden beyond, allowing plenty of natural light to stream in.
Dining Room - 16'8" x 11'8" - The dining room offers a comfortable space for family meals, with a solid wood table and six upholstered chairs. The room is bright and airy with wood-effect flooring and a window overlooking the front garden. It is conveniently located adjacent to the living room and kitchen for easy entertaining.
Conservatory - 10'7" x 10'5" - The conservatory is a charming addition situated at the rear of the property. It features a brick base with wood-framed windows and a glass roof, allowing for an abundance of natural light and garden views. This versatile space is currently used as a gym area, providing a peaceful spot to exercise or relax while enjoying the surrounding greenery.
Study - 7''1 x 6''5 - A useful study on the ground floor ideal for those working from home.
Wc - The ground floor cloakroom is fitted with a close-coupled toilet and pedestal basin. It is tiled part way up the walls in grey, complementing the neutral decor and practical flooring.
Landing - The entrance hall is spacious and welcoming, featuring a staircase with white painted wooden spindles and handrail. Natural light filters in through a window to create a bright landing area at the top of the stairs, where neutral decor and carpeted flooring provide a calm and airy atmosphere.
Bathroom - The bathroom is tiled in soft shades of grey with a subtle decorative band, creating a clean and contemporary feel. It includes a curved panel bathtub with an overhead shower, a stylish basin set in a vanity unit, and a close-coupled toilet. A small window allows for ventilation and natural light.
Master Bedroom - 11'5" x 11'4" - The master bedroom is a serene and light-filled space, decorated in neutral tones with a comfortable double bed and bedside units. A large window overlooks the garden, and a built-in wardrobe provides storage. The en suite bathroom is accessed via a door, adding convenience.
Ensuite - The ensuite shower room features a fully tiled interior in light grey tones. It is fitted with a corner shower enclosure, a toilet, and a vanity unit with an inset basin. A window provides natural light and ventilation, maintaining a fresh and bright feel throughout.
Bedroom 2 - 11'1" x 10'9" - This bedroom is a cosy double room decorated in soft grey tones with carpeted flooring. It features a bed with bedside storage and a chest of drawers, plus a window overlooking the garden, providing a peaceful sleeping space.
Bedroom 3 - 11'10" x 8'4" - A well-proportioned bedroom with a double bed and simple bedside furniture. The room is carpeted and painted in neutral shades with a large window that fills the space with natural light.
Bedroom 4 - 8'7" x 8'2" - This bedroom is a comfortable single room featuring carpeted flooring and soft grey walls. The space includes a bed and a chest of drawers, with a window providing garden views and natural light.
Rear Garden - The rear garden is an impressive feature of the property, offering a large expanse of lawn bordered by mature trees and fenced boundaries for privacy. There is a paved patio area adjacent to the rear of the house, ideal for outdoor seating and entertaining. The garden provides a peaceful, green space perfect for family activities, gardening, or relaxing.
Garage - 18'6" x 16'8" - The driveway provides ample off-road parking and leads to a detached double garage with twin doors. The garage is spacious and can accommodate two vehicles or offer additional storage and workshop space.
Front Exterior - The property exterior presents a well-maintained and attractive traditional-style detached home with a brick façade and Tudor-style timber framing to the front. The front garden is mostly lawned with mature trees and hedges providing privacy, and a driveway leading to the detached double garage.
Planning Permission - Planning permission has been granted for the property to be extended to the rear giving an open plan feel to the kitchen dining living space. A blank canvass to fish this area in any way you require if you look to take up this option. See the plans on the pictures or on Tonbridge & Malling planning portal.
West Malling - The historic market town of West Malling with a broad high street of specialist shops, Post Office, Boots Pharmacy and Tesco stores and a great selection of restaurants and public houses. West Malling and Borough Green railway stations serve London Victoria, Charing Cross and London Bridge. Tonbridge, Sevenoaks and the County Town of Maidstone town centres offer a wide range of shopping, educational and leisure facilities as well as main line stations. There are a good number of well regarded state and independent schools in the area. There is easy access to the M20's Junction 4 which links to the M26/M25 Motorway network, Dartford Tunnel, Channel Tunnel Terminus and ports, Heathrow and Gatwick International Airports, London and suburbs. There are golf courses at Wrotham Heath, Kings Hill and Addington and indoor leisure centres at Larkfield and Kings Hill.
Brochures
Meteor Road, West MallingBrochure- COUNCIL TAXA payment made to your local authority in order to pay for local services like schools, libraries, and refuse collection. The amount you pay depends on the value of the property.Read more about council Tax in our glossary page.
- Band: G
- PARKINGDetails of how and where vehicles can be parked, and any associated costs.Read more about parking in our glossary page.
- Garage
- GARDENA property has access to an outdoor space, which could be private or shared.
- Yes
- ACCESSIBILITYHow a property has been adapted to meet the needs of vulnerable or disabled individuals.Read more about accessibility in our glossary page.
- Ask agent
Meteor Road, West Malling
Add an important place to see how long it'd take to get there from our property listings.
__mins driving to your place
Get an instant, personalised result:
- Show sellers you’re serious
- Secure viewings faster with agents
- No impact on your credit score
Your mortgage
Notes
Staying secure when looking for property
Ensure you're up to date with our latest advice on how to avoid fraud or scams when looking for property online.
Visit our security centre to find out moreDisclaimer - Property reference 34055624. The information displayed about this property comprises a property advertisement. Rightmove.co.uk makes no warranty as to the accuracy or completeness of the advertisement or any linked or associated information, and Rightmove has no control over the content. This property advertisement does not constitute property particulars. The information is provided and maintained by Ibbett Mosely, West Malling. Please contact the selling agent or developer directly to obtain any information which may be available under the terms of The Energy Performance of Buildings (Certificates and Inspections) (England and Wales) Regulations 2007 or the Home Report if in relation to a residential property in Scotland.
*This is the average speed from the provider with the fastest broadband package available at this postcode. The average speed displayed is based on the download speeds of at least 50% of customers at peak time (8pm to 10pm). Fibre/cable services at the postcode are subject to availability and may differ between properties within a postcode. Speeds can be affected by a range of technical and environmental factors. The speed at the property may be lower than that listed above. You can check the estimated speed and confirm availability to a property prior to purchasing on the broadband provider's website. Providers may increase charges. The information is provided and maintained by Decision Technologies Limited. **This is indicative only and based on a 2-person household with multiple devices and simultaneous usage. Broadband performance is affected by multiple factors including number of occupants and devices, simultaneous usage, router range etc. For more information speak to your broadband provider.
Map data ©OpenStreetMap contributors.








