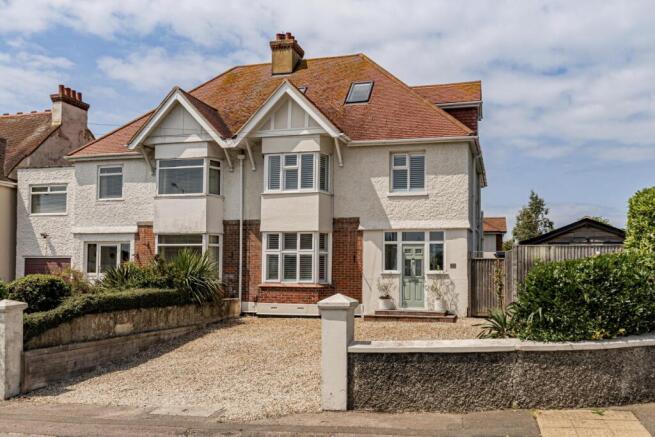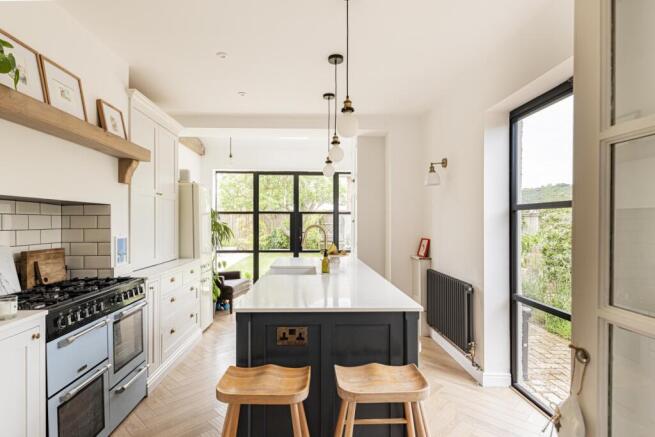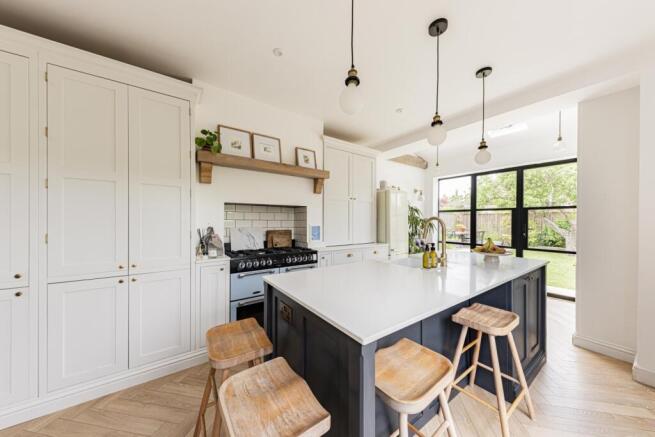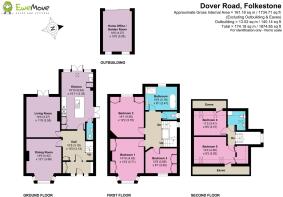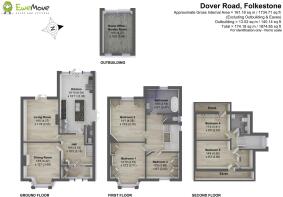Dover Road, Folkestone, CT19

- PROPERTY TYPE
Semi-Detached
- BEDROOMS
5
- BATHROOMS
2
- SIZE
Ask agent
- TENUREDescribes how you own a property. There are different types of tenure - freehold, leasehold, and commonhold.Read more about tenure in our glossary page.
Freehold
Key features
- Five Bedroom Semi Detached House
- Sea Views & Views Of The Kent Downs
- Stunning Throughout
- Period Features
- Large Modern Kitchen
- Separate Lounge & Dining Room
- Stunning Four Piece Bathroom
- Landscaped Garden
- Driveway For Multiple Vehicles
- 0.9 Miles To Folkestone Harbour
Description
This impressive five-bedroom semi-detached period home on Dover Road in Folkestone offers a seamless blend of timeless character and contemporary style, with every space thoughtfully designed and beautifully finished to a high standard. From the moment you step through the front door, the house immediately feels both grand and welcoming, with its elegant entrance hallway featuring striking herringbone timber flooring, high ceilings, and practical built-in storage, setting the tone for what's to come.
At the front of the home, the formal dining room is a bright and airy space, framed by a large bay window that invites in natural light throughout the day. This room has been tastefully decorated and provides the perfect setting for family gatherings or entertaining friends. The lounge, positioned to the rear, is cosy yet spacious, featuring original wooden floorboards, a charming period fireplace, and French doors that lead directly to the garden patio. This creates a natural connection between indoor and outdoor living and makes the room ideal for relaxing in the summer months with the doors open.
The kitchen is truly the heart of the home. It has been expertly fitted with bespoke cabinetry that offers ample storage, a large central island that provides plenty of workspace and doubles as a social hub, and high-quality fixtures including a butler sink and a range-style cooker with a gas hob and integrated extractor fan. The kitchen design is both practical and stylish, perfectly suited to family life and entertaining. There is a separate utility area which cleverly hides away the washing machine and dryer in bespoke cupboards, helping to keep the kitchen uncluttered. The kitchen enjoys views over the garden and has both bifold doors and French doors that open out to the patio, and block paved area allowing for an effortless flow to the outdoor space and creating the perfect setting for al fresco dining and summer parties.
Upstairs, the spacious first floor offers three well-proportioned double bedrooms, each filled with natural light. All of these bedrooms benefit from bespoke built-in wardrobes, offering elegant storage solutions, one is currently used as a dressing room. The family bathroom on this floor is an outstanding feature, designed to a luxurious specification with a large freestanding bath, a walk-in shower, marble wall tiling, solid oak vanity unit, gold-look fixtures and fittings, and a continuation of the herringbone flooring that ties in beautifully with the rest of the home's design. There is also a separate W/C for added convenience.
On the second floor, there are two further double bedrooms, both offering versatile spaces. Providing lovely views across Folkestone towards the sea and the rolling hills of the Kent Downs. This floor also includes an additional W/C, ensuring the home comfortably caters to larger families or guests.
Outside, the landscaped rear garden is a standout feature. The garden is thoughtfully laid out with multiple seating areas including a paved patio directly outside the kitchen and lounge, a block-paved seating area to the side of the house, and two pergolas that add charm and structure to the space. The established planting and greenery provide privacy and create a peaceful, inviting atmosphere. To the side of the garden sits a substantial workshop or garden room, fully equipped with power and featuring sliding glazed doors. This versatile space would make an ideal home office, gym, creative studio, or simply a quiet place to unwind.
The front of the property also benefits from an attractive, low-maintenance garden area, and ample off-street parking for multiple vehicles. Being slightly elevated from the road, the house enjoys beautiful sea views stretching across the Folkestone Harbour Arm and towards the coastline, a rare feature that adds something truly special to this home. The property also has its own Electric Vehicle Charge Point, which is installed and belongs to the home, offering added convenience for modern living.
The home is also equipped with a gas boiler that was installed in April 2022 and has been professionally serviced every year since installation, providing peace of mind in terms of energy efficiency and ongoing maintenance.
Perfectly positioned, the property is within easy reach of the popular Folkestone Harbour Arm, the beach, the vibrant Creative Quarter, local parks, and a wide selection of shops, supermarkets, cafes, and schools. Folkestone Central Station is close by, offering high-speed rail connections to London in under an hour, making it an excellent choice for commuters. The property is also well connected by local bus routes, the M20, and the Channel Tunnel.
This home offers an exceptional combination of period charm, generous living space, high-quality modern finishes, a beautifully landscaped garden, and convenient access to all that Folkestone has to offer. It is rare to find a home of this size and standard in such a sought-after location. Contact sole agents EweMove Folkestone today to arrange your viewing.
- COUNCIL TAXA payment made to your local authority in order to pay for local services like schools, libraries, and refuse collection. The amount you pay depends on the value of the property.Read more about council Tax in our glossary page.
- Band: D
- PARKINGDetails of how and where vehicles can be parked, and any associated costs.Read more about parking in our glossary page.
- Yes
- GARDENA property has access to an outdoor space, which could be private or shared.
- Yes
- ACCESSIBILITYHow a property has been adapted to meet the needs of vulnerable or disabled individuals.Read more about accessibility in our glossary page.
- Ask agent
Dover Road, Folkestone, CT19
Add an important place to see how long it'd take to get there from our property listings.
__mins driving to your place
Get an instant, personalised result:
- Show sellers you’re serious
- Secure viewings faster with agents
- No impact on your credit score
Your mortgage
Notes
Staying secure when looking for property
Ensure you're up to date with our latest advice on how to avoid fraud or scams when looking for property online.
Visit our security centre to find out moreDisclaimer - Property reference 10679526. The information displayed about this property comprises a property advertisement. Rightmove.co.uk makes no warranty as to the accuracy or completeness of the advertisement or any linked or associated information, and Rightmove has no control over the content. This property advertisement does not constitute property particulars. The information is provided and maintained by EweMove, Folkestone & Hawkinge. Please contact the selling agent or developer directly to obtain any information which may be available under the terms of The Energy Performance of Buildings (Certificates and Inspections) (England and Wales) Regulations 2007 or the Home Report if in relation to a residential property in Scotland.
*This is the average speed from the provider with the fastest broadband package available at this postcode. The average speed displayed is based on the download speeds of at least 50% of customers at peak time (8pm to 10pm). Fibre/cable services at the postcode are subject to availability and may differ between properties within a postcode. Speeds can be affected by a range of technical and environmental factors. The speed at the property may be lower than that listed above. You can check the estimated speed and confirm availability to a property prior to purchasing on the broadband provider's website. Providers may increase charges. The information is provided and maintained by Decision Technologies Limited. **This is indicative only and based on a 2-person household with multiple devices and simultaneous usage. Broadband performance is affected by multiple factors including number of occupants and devices, simultaneous usage, router range etc. For more information speak to your broadband provider.
Map data ©OpenStreetMap contributors.
