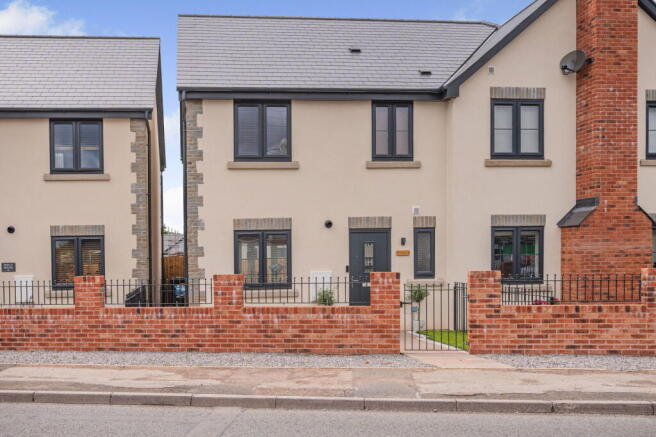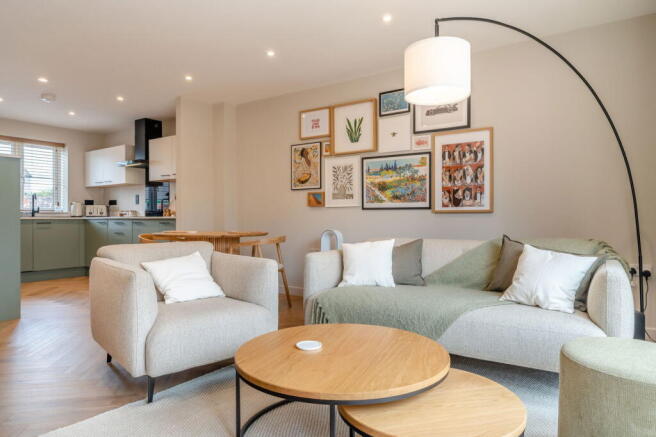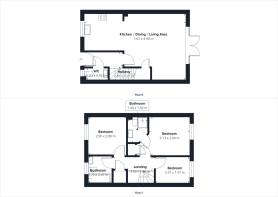
Lambsquay Road, Milkwall, Coleford

- PROPERTY TYPE
Semi-Detached
- BEDROOMS
3
- BATHROOMS
2
- SIZE
Ask agent
- TENUREDescribes how you own a property. There are different types of tenure - freehold, leasehold, and commonhold.Read more about tenure in our glossary page.
Freehold
Key features
- Three bedroom semi-detached house
- High specification, modern and stylish living accommodation throughout
- Off road parking for two vehicles, enclosed garden
- Situated in an exclusive, popular development of just 9 properties
- En-suite to principal bedroom
- Freehold, Council tax band C, EPC Rating B
Description
This beautifully presented three-bedroom semi-detached home combines contemporary style with bespoke detailing, creating a space that feels both modern and thoughtfully individual. Set within an exclusive and sought-after development of just nine homes, the property enjoys a peaceful and private setting, yet remains conveniently located for local amenities and transport links. Key features include off-road parking, a well-maintained enclosed garden, and an en suite to the principal bedroom, ideal for comfortable, modern living. Offered to the market with no onward chain, this is a rare opportunity to secure a stylish and low-maintenance home in a prime location.
The village of Milkwall, located just 1 mile from the market town of Coleford, offers a range of local amenities, including a Post Office with a convenience store, a welcoming public house, and a community-focused football club.
Step inside and you're greeted by a light-filled entrance hallway, where natural oak finishes set the tone for the rest of the home. The solid oak staircase curves gracefully to the first floor, while matching oak doors open into the heart of the house, an open-plan kitchen, dining, and living space perfect for everyday living and entertaining. Another oak door leads to a convenient downstairs W.C., neatly tucked away.
At the centre of this beautifully designed home is an effortlessly stylish open-plan living space, a perfect fusion of comfort, functionality and contemporary flair. The kitchen area is thoughtfully arranged in a sleek U-shape, with soft sage cabinetry paired with clean white surfaces and premium integrated appliances. A large picture window above the sink brings in natural light, framing the space and giving it a bright, airy atmosphere, ideal for morning coffees or evening meal prep. Every detail, from the matte black handles to the under-cabinet lighting, contributes to the kitchen’s calm, modern elegance. Flowing seamlessly into the living and dining zone, the herringbone flooring adds a warm, textural continuity. The space has been designed for easy entertaining and relaxed family living, with large French doors opening out to the garden, creating a natural indoor-outdoor connection that’s perfect for summer evenings. There’s a lovely sense of balance in the living area: the neutral palette, textured soft furnishings and bespoke media wall create a cosy yet refined retreat, ideal for curling up on the sofa or hosting friends. The entire room is bathed in natural light during the day and warmly lit by recessed ceiling lights in the evening.
Arriving at the first floor, the sense of quality continues. The landing is bathed in soft natural light and accented by a striking set of exposed filament pendant lights that add a contemporary touch. Solid oak details, from the banister to the doors, create a seamless visual connection with the rest of the home, while pale-toned oak engineered flooring keeps the space bright and airy. From here, solid oak doors lead into all three bedrooms and the beautifully finished family bathroom.
The principal bedroom is a . A large rear-aspect window frames peaceful views and allows soft daylight to fill the room, complementing the neutral tones and oak flooring. There's ample space for a king-sized bed and additional furniture such as a dressing table, chest of drawers, or reading chair, making this room as functional as it is relaxing. To one side, a door leads into a built-in wardrobe, providing convenient storage without compromising the clean lines of the room. Another door opens into a private en-suite shower room, giving this space a feeling of quiet luxury and practicality. The en-suite shower room is finished to a sleek, modern standard with calming neutral tones and understated luxury throughout. Large-format stone-effect tiles line the walls, enhancing the sense of space and tranquillity, while the curved glass shower enclosure adds a touch of hotel-style sophistication. A matt black rainfall shower and matching fittings give a contemporary edge, perfectly paired with the wall-hung vanity unit and designer mirror above. The look is clean, cohesive, and practical, a stylish space for energising morning routines or winding down at the end of the day.
Bright and versatile, Bedroom two enjoys a peaceful front-aspect outlook and offers a flexible footprint to suit your lifestyle. Whether used as a guest bedroom, dressing room, home office or creative studio, the space lends itself effortlessly to modern living. The neutral palette and natural wood flooring continue the calm, cohesive design seen throughout the home, while a wide window brings in generous natural light. There’s room here for a double bed, storage, and additional furniture or, as styled, a dedicated dressing area with a desk or vanity.
Currently styled as a sleek and productive home office, the third bedroom offers excellent flexibility. A rear-aspect window provides a pleasant outlook and fills the space with natural light, ideal whether it’s used as a workspace, nursery, hobby room, or occasional guest bedroom. Neutrally decorated and finished with the same quality oak flooring as the rest of the home, this room comfortably accommodates a single bed or a desk and storage, making it a highly usable third bedroom that adapts to your needs.
The family bathroom combines subtle textures and clean lines to create a calming, spa-inspired space. A large front-aspect window allows natural light to brighten the room, softening the warm neutral tones and tactile tilework that wraps around the lower walls. A deep-set bath with a black rainfall-style mixer tap invites long soaks, while the modern vanity unit with an inset basin offers both style and storage. A matching black tap and fittings echo the sleek aesthetic seen throughout the home, providing consistency and elegance.
Outside- This garden offers a low-maintenance outdoor space, ideal for relaxing or entertaining. It features a fully enclosed lawn with newly installed fencing providing a good level of privacy and security, perfect for children or pets. A sturdy timber gate offers convenient access to the rear of the property, where a set of steps leads down to the off-road parking area, which provides space for two vehicles.
- COUNCIL TAXA payment made to your local authority in order to pay for local services like schools, libraries, and refuse collection. The amount you pay depends on the value of the property.Read more about council Tax in our glossary page.
- Band: C
- PARKINGDetails of how and where vehicles can be parked, and any associated costs.Read more about parking in our glossary page.
- Off street
- GARDENA property has access to an outdoor space, which could be private or shared.
- Private garden
- ACCESSIBILITYHow a property has been adapted to meet the needs of vulnerable or disabled individuals.Read more about accessibility in our glossary page.
- Ask agent
Lambsquay Road, Milkwall, Coleford
Add an important place to see how long it'd take to get there from our property listings.
__mins driving to your place
Get an instant, personalised result:
- Show sellers you’re serious
- Secure viewings faster with agents
- No impact on your credit score
Your mortgage
Notes
Staying secure when looking for property
Ensure you're up to date with our latest advice on how to avoid fraud or scams when looking for property online.
Visit our security centre to find out moreDisclaimer - Property reference S1394881. The information displayed about this property comprises a property advertisement. Rightmove.co.uk makes no warranty as to the accuracy or completeness of the advertisement or any linked or associated information, and Rightmove has no control over the content. This property advertisement does not constitute property particulars. The information is provided and maintained by Hattons Estate Agents, Forest of Dean. Please contact the selling agent or developer directly to obtain any information which may be available under the terms of The Energy Performance of Buildings (Certificates and Inspections) (England and Wales) Regulations 2007 or the Home Report if in relation to a residential property in Scotland.
*This is the average speed from the provider with the fastest broadband package available at this postcode. The average speed displayed is based on the download speeds of at least 50% of customers at peak time (8pm to 10pm). Fibre/cable services at the postcode are subject to availability and may differ between properties within a postcode. Speeds can be affected by a range of technical and environmental factors. The speed at the property may be lower than that listed above. You can check the estimated speed and confirm availability to a property prior to purchasing on the broadband provider's website. Providers may increase charges. The information is provided and maintained by Decision Technologies Limited. **This is indicative only and based on a 2-person household with multiple devices and simultaneous usage. Broadband performance is affected by multiple factors including number of occupants and devices, simultaneous usage, router range etc. For more information speak to your broadband provider.
Map data ©OpenStreetMap contributors.





