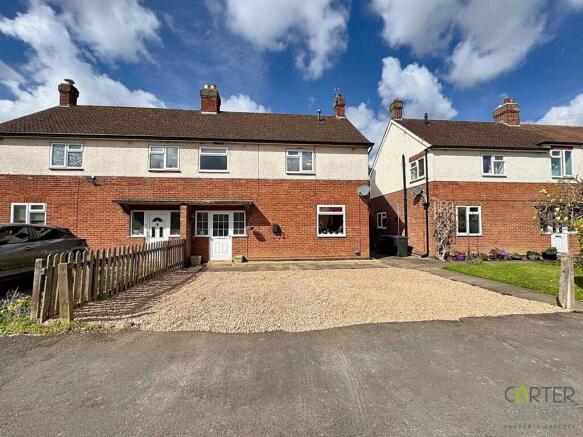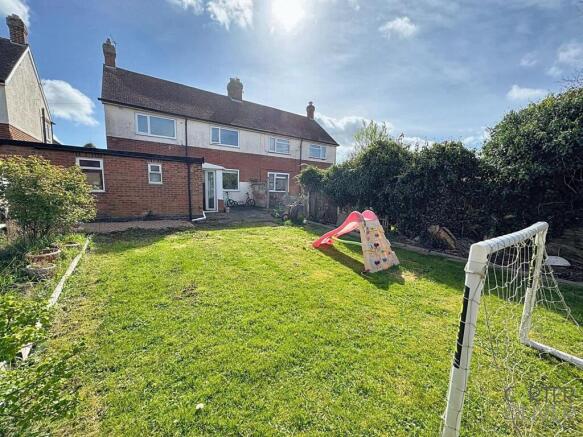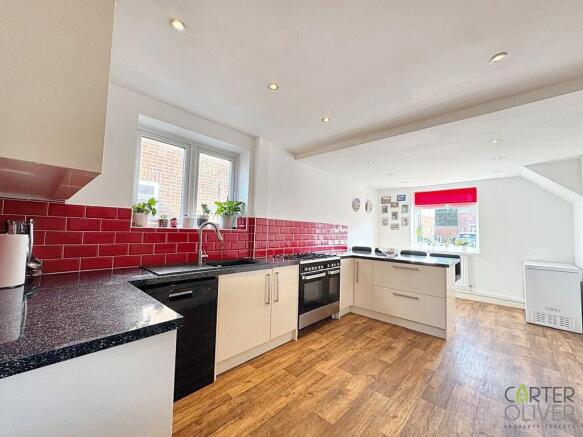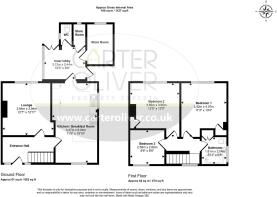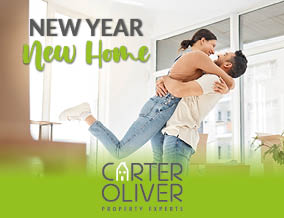
3 bedroom semi-detached house for sale
Feilding Way, Lutterworth, LE17

- PROPERTY TYPE
Semi-Detached
- BEDROOMS
3
- BATHROOMS
2
- SIZE
1,130 sq ft
105 sq m
- TENUREDescribes how you own a property. There are different types of tenure - freehold, leasehold, and commonhold.Read more about tenure in our glossary page.
Freehold
Key features
- 3 Bed Semi Detached
- Large Kitchen / Breakfast Room
- Good Size Rear Garden
- Potential for 3 Space Drive
- Potential to Extend/Convert Out Houses
- NEW BOILER Fitted in MARCH 2025 - EV Charger Point Outside
- Council Tax Band -B
- FREEHOLD - EPC - C
Description
Welcome to Feilding Way, Lutterworth. This delightful semi-detached house offers a perfect blend of comfort and convenience. With three bedrooms, this property is ideal for families or those seeking extra space. The house spans an impressive 1127 square feet, providing ample room for both relaxation and entertaining.
The inviting social kitchen and breakfast area serve as the heart of the home, perfect for family gatherings or casual dining. Additionally, there is a good-sized storage room that presents an exciting opportunity for conversion into a home office, catering to the needs of today’s remote workers.
Parking is a breeze with space for up to three vehicles, complemented by an EV charging point, making it an excellent choice for eco-conscious buyers. The property is conveniently located near the M1 and A5 roads, ensuring easy access to nearby towns and cities, which is ideal for commuters.
This semi-detached house on Feilding Way is not just a home; it is a lifestyle choice that combines practicality with potential. Whether you are looking to settle down or invest, this property is a wonderful opportunity that should not be missed.
EPC Rating: C
Front Aspect
Gravel frontage suitable for parking subject to planning for a drop kerb.
Entrance Hall
The entrance hall offers a bright and welcoming introduction to the home, with neutral décor and a carpeted floor creating a warm and inviting feel. The staircase leads to the first floor, while doors provide access to the lounge and kitchen/breakfast room. Spacious and practical, this area sets the tone for the rest of the property and offers ample room for personal touches.
Lounge
3.84m x 3.94m
The lounge is a bright and spacious room, featuring a large rear-facing window that allows plenty of natural light to flow in. With neutral décor and a contemporary finish, it offers a versatile space ideal for both relaxing and entertaining. The room provides ample space to accommodate a range of furnishings.
Kitchen / Breakfast Room
3.47m x 6.04m
The kitchen/breakfast room is a standout feature of the home, offering a modern and spacious setting ideal for family living and entertaining. Fitted with a range of sleek units and complemented by striking red tiled splashbacks, it combines style with practicality. Generous worktop space and integrated appliances make it a highly functional area, while the central breakfast bar with seating provides the perfect spot for casual dining. Large windows to both the side and front allow natural light to flood the room, enhancing its bright and welcoming atmosphere. The open layout ensures a sociable and versatile space, perfect for everyday use. With a door leading to the inner lobby.
Inner Lobby
3.12m x 2.44m
The inner lobby provides a practical and versatile space at the rear of the property, offering access to both the garden and additional storage rooms. Finished with a bright and airy feel thanks to its part-glazed design, it serves as a useful transition area that could be utilised as a utility or boot room. From here, there is also access to a ground floor WC and two separate store rooms, enhancing the home’s functionality and convenience.
W/C
The ground floor WC is a practical addition to the home, conveniently located off the inner lobby. It features a traditional toilet with a window providing natural light and ventilation. The space is finished with painted brick walls and wood-effect flooring, offering a simple yet functional design that serves as a handy extra facility for family living and guests.
Store Room 1
The property benefits from two useful store rooms, accessed via the inner lobby. These versatile spaces are ideal for additional storage, keeping household items neatly tucked away, or could be adapted to suit a variety of needs.
Store Room 2
The property benefits from two useful store rooms, accessed via the inner lobby. These versatile spaces are ideal for additional storage, keeping household items neatly tucked away, or could be adapted to suit a variety of needs.
Landing
This is the first-floor landing, a bright and welcoming space filled with natural light from a side window. The window ledge provides room for plants or decorative touches, adding charm to the area. The landing leads to the upstairs rooms, with white walls and doors creating a clean, fresh look. A fitted carpet gives a warm and comfortable feel underfoot, while the staircase features a white banister for a neat finish.
Bathroom
1.81m x 2.04m
The bathroom is finished with modern a grey marble-effect wall covering, creating a sleek and contemporary look. It features a white three-piece suite comprising a WC, a pedestal wash basin, and a bathtub with an overhead shower and glass screen. A chrome heated towel rail adds both practicality and a touch of luxury. Natural light floods in through the frosted window, ensuring privacy while brightening the space. The overall design is clean and modern, perfect for everyday family use.
Bedroom 1
3.42m x 4.07m
Bedroom 1 is a bright and generously sized double room, featuring a large window that allows plenty of natural light to fill the space. The walls are painted in fresh tones, creating a vibrant and welcoming atmosphere. This room offers ample space for a variety of layouts, making it a versatile and comfortable main bedroom.
Bedroom 2
3.65m x 3.95m
Bedroom 2 is a bright and spacious room with soft carpeted flooring. A large window allows plenty of natural light, creating a warm and inviting atmosphere, with a built-in cupboard, making it a versatile space suitable for a variety of uses.
Bedroom 3
2.59m x 2.6m
Bedroom 3 is a well-proportioned room with light grey walls and a blue carpet, creating a fresh and modern feel. A large window allows in plenty of natural light and offers views over the surrounding area, while the neutral décor makes it a versatile space suitable for a variety of uses.
Garden
The garden is a generous, enclosed outdoor space mainly laid to lawn, providing plenty of room for play, relaxation, or entertaining. Mature hedging and fencing (fitted this year to left side) offer privacy, while a patio area near the house is perfect for seating or outdoor dining. With space for planting along the borders, it’s a versatile garden that can be enjoyed by the whole family.
Parking - Driveway
The property benefits from a spacious gravelled driveway to the front, providing off-road parking for up to three vehicles, subject to planning for the drop kerb.
- COUNCIL TAXA payment made to your local authority in order to pay for local services like schools, libraries, and refuse collection. The amount you pay depends on the value of the property.Read more about council Tax in our glossary page.
- Band: B
- PARKINGDetails of how and where vehicles can be parked, and any associated costs.Read more about parking in our glossary page.
- Driveway
- GARDENA property has access to an outdoor space, which could be private or shared.
- Private garden
- ACCESSIBILITYHow a property has been adapted to meet the needs of vulnerable or disabled individuals.Read more about accessibility in our glossary page.
- Ask agent
Energy performance certificate - ask agent
Feilding Way, Lutterworth, LE17
Add an important place to see how long it'd take to get there from our property listings.
__mins driving to your place
Get an instant, personalised result:
- Show sellers you’re serious
- Secure viewings faster with agents
- No impact on your credit score
About Carter Oliver Property Experts Ltd, Lutterworth
8a, Bank Street, Lutterworth, Leicestershire, LE17 4AG

Your mortgage
Notes
Staying secure when looking for property
Ensure you're up to date with our latest advice on how to avoid fraud or scams when looking for property online.
Visit our security centre to find out moreDisclaimer - Property reference 9f4c4f98-80e9-4434-945c-808aa21381f4. The information displayed about this property comprises a property advertisement. Rightmove.co.uk makes no warranty as to the accuracy or completeness of the advertisement or any linked or associated information, and Rightmove has no control over the content. This property advertisement does not constitute property particulars. The information is provided and maintained by Carter Oliver Property Experts Ltd, Lutterworth. Please contact the selling agent or developer directly to obtain any information which may be available under the terms of The Energy Performance of Buildings (Certificates and Inspections) (England and Wales) Regulations 2007 or the Home Report if in relation to a residential property in Scotland.
*This is the average speed from the provider with the fastest broadband package available at this postcode. The average speed displayed is based on the download speeds of at least 50% of customers at peak time (8pm to 10pm). Fibre/cable services at the postcode are subject to availability and may differ between properties within a postcode. Speeds can be affected by a range of technical and environmental factors. The speed at the property may be lower than that listed above. You can check the estimated speed and confirm availability to a property prior to purchasing on the broadband provider's website. Providers may increase charges. The information is provided and maintained by Decision Technologies Limited. **This is indicative only and based on a 2-person household with multiple devices and simultaneous usage. Broadband performance is affected by multiple factors including number of occupants and devices, simultaneous usage, router range etc. For more information speak to your broadband provider.
Map data ©OpenStreetMap contributors.
