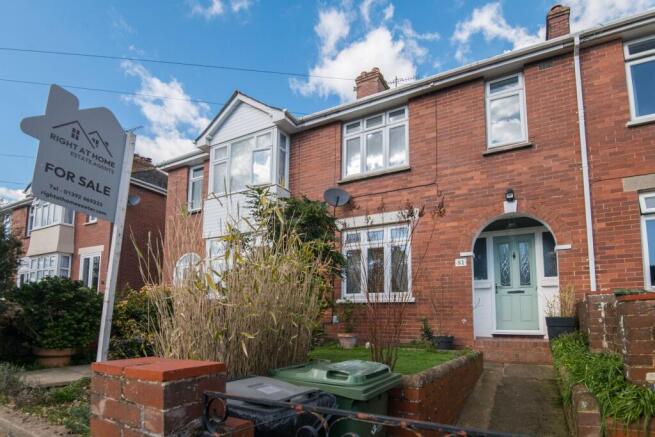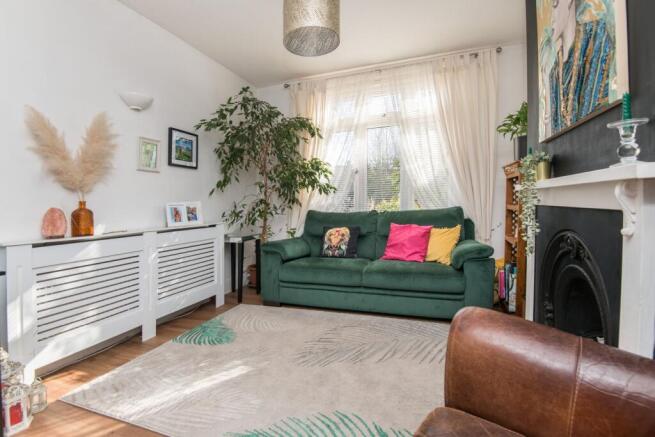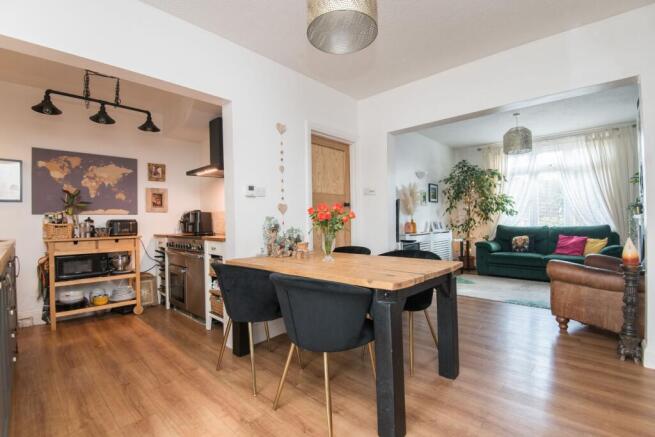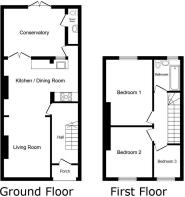Langaton Lane, Exeter EX1 3SL

- PROPERTY TYPE
Terraced
- BEDROOMS
3
- BATHROOMS
1
- SIZE
947 sq ft
88 sq m
- TENUREDescribes how you own a property. There are different types of tenure - freehold, leasehold, and commonhold.Read more about tenure in our glossary page.
Freehold
Key features
- Terraced
- Three Bedrooms
- Modern Open Plan Kitchen/Dining/Living Room
- Downstairs W.C. / Utility Room
- Family Bathroom
- Front & Rear Gardens
- Garage & Parking
- Popular Pinhoe Location
- Close Proximity To Excellent Transport Links, Schools & Amenities
Description
Upstairs, you'll find two generously sized double bedrooms, a well-proportioned single bedroom, and a stylish family bathroom. Outside, the property boasts a charming front garden and a beautifully maintained rear garden, providing a private outdoor retreat. At the rear, a garage is conveniently located down a private road, complete with a dedicated parking space in front. Beyond the garage, an additional garden-currently used as a thriving vegetable patch-offers wonderful potential to be transformed into a delightful space for outdoor entertaining.
Pinhoe is a thriving suburb of Exeter, offering a fantastic balance of city convenience and a village-like atmosphere. The area benefits from excellent transport links, including Pinhoe train station with direct services to Exeter St Davids and London Waterloo, as well as easy access to the M5 and A30. Local amenities include shops, supermarkets, cafes, and well-regarded schools, making it an ideal location for families. The area also boasts scenic countryside walks, parks, and nearby access to the stunning East Devon coastline.
This delightful home is perfect for first-time buyers, growing families, or anyone looking for a well-connected yet peaceful place to call home.
Council Tax Band: C
Tenure: Freehold
Entrance Hall
4.00m x 1.81m
The entrance hall features a sleek wall-mounted radiator and a staircase leading to the first-floor landing.
Living Room
3.44m x 3.11m (max)
The living room boasts a PVCu double-glazed window overlooking the front aspect, a wall mounted radiator for warmth, and a charming small fireplace recess with existing pipework for a gas fire. A TV point is also included for added convenience.
Kitchen / Dining Room
2.57m (3.79m max) x 5.07m (narrowing to 2.60m)
The kitchen enjoys a charming wooden window overlooking the rear aspect and is fitted with a stylish range of shaker-style base cupboards, drawers, and eye-level units. A roll-edged work surface with tiled surrounds complements the space, along with a stainless steel single-bowl sink unit featuring a sleek mixer tap. High-quality integrated appliances include an Induction Rangemaster with extractor hood, and a slimline dishwasher, while designated space is provided for a fridge/freezer. Under-counter lighting and spotlights enhance the ambiance, creating a warm and inviting atmosphere.
The dining area features a wall mounted radiator for warmth, and handy recess shelving with cupboard space for storage. French doors open gracefully into the conservatory, inviting natural light to fill the space.
Conservatory
4.13m x 2.61m
The conservatory features a wall-mounted radiator for year-round comfort, french doors leading to the rear garden, and large double-glazed windows that fill the space with natural light. A charming wooden door provides seamless access to the adjoining W.C/utlity area.
Downstairs W.C. / Utility Room
2.33m x 1.07m
This convenient downstairs WC/utility room features a window to the rear, allowing natural light to brighten the space. A wall-mounted boiler efficiently serves the domestic hot water and central heating system. The room includes a WC, a pedestal wash hand basin, and designated space with plumbing for a washing machine.
Bedroom 2
3.56m x 2.96m
The second bedroom benefits from a PVCu double-glazed window overlooking the front aspect, allowing natural light to fill the space, while a wall mounted radiator ensures warmth and comfort.
Bedroom 1
3.66m x 2.96m
The master bedroom features a double-glazed window overlooking the rear aspect, a gas central heating radiator for added comfort, and a charming fireplace recess with tiled surrounds and a wooden mantel, adding character to the space.
Bedroom 3
2.55m x 2.00m
Bedroom three offers a wall mounted radiator for warmth and a PVCu double-glazed window to the front aspect, filling the room with natural light.
Bathroom
2.00m x 2.12m
The family bathroom is fitted with a sleek white suite, featuring a spacious shower/bath with a mixer shower and tiled surrounds, along with a stylish glazed shower screen. A pedestal wash hand basin with a tiled splashback, a WC, and elegant tiled flooring complete the space. An obscured PVCu double-glazed window to the rear aspect allows for privacy, while an extractor fan and heated towel rail add comfort. Access to the roof space is provided via a hatch.
Brochures
Brochure- COUNCIL TAXA payment made to your local authority in order to pay for local services like schools, libraries, and refuse collection. The amount you pay depends on the value of the property.Read more about council Tax in our glossary page.
- Band: C
- PARKINGDetails of how and where vehicles can be parked, and any associated costs.Read more about parking in our glossary page.
- Garage,Off street
- GARDENA property has access to an outdoor space, which could be private or shared.
- Enclosed garden,Rear garden
- ACCESSIBILITYHow a property has been adapted to meet the needs of vulnerable or disabled individuals.Read more about accessibility in our glossary page.
- Ask agent
Langaton Lane, Exeter EX1 3SL
Add an important place to see how long it'd take to get there from our property listings.
__mins driving to your place
Get an instant, personalised result:
- Show sellers you’re serious
- Secure viewings faster with agents
- No impact on your credit score

Your mortgage
Notes
Staying secure when looking for property
Ensure you're up to date with our latest advice on how to avoid fraud or scams when looking for property online.
Visit our security centre to find out moreDisclaimer - Property reference RS0346. The information displayed about this property comprises a property advertisement. Rightmove.co.uk makes no warranty as to the accuracy or completeness of the advertisement or any linked or associated information, and Rightmove has no control over the content. This property advertisement does not constitute property particulars. The information is provided and maintained by Right at Home Estate Agents, Exeter. Please contact the selling agent or developer directly to obtain any information which may be available under the terms of The Energy Performance of Buildings (Certificates and Inspections) (England and Wales) Regulations 2007 or the Home Report if in relation to a residential property in Scotland.
*This is the average speed from the provider with the fastest broadband package available at this postcode. The average speed displayed is based on the download speeds of at least 50% of customers at peak time (8pm to 10pm). Fibre/cable services at the postcode are subject to availability and may differ between properties within a postcode. Speeds can be affected by a range of technical and environmental factors. The speed at the property may be lower than that listed above. You can check the estimated speed and confirm availability to a property prior to purchasing on the broadband provider's website. Providers may increase charges. The information is provided and maintained by Decision Technologies Limited. **This is indicative only and based on a 2-person household with multiple devices and simultaneous usage. Broadband performance is affected by multiple factors including number of occupants and devices, simultaneous usage, router range etc. For more information speak to your broadband provider.
Map data ©OpenStreetMap contributors.




