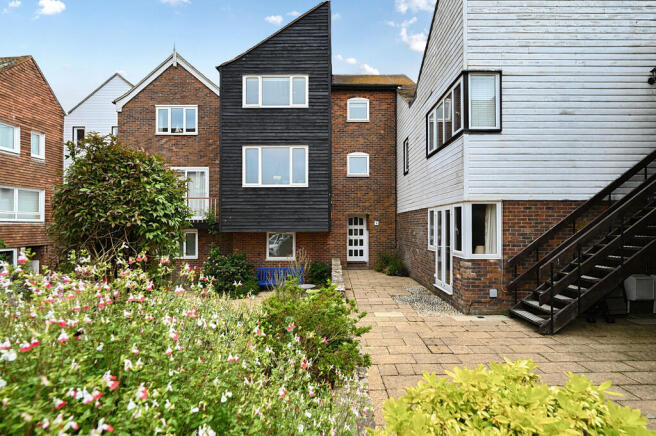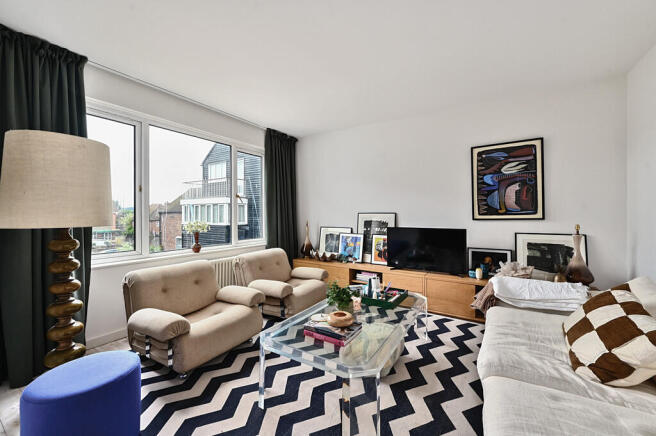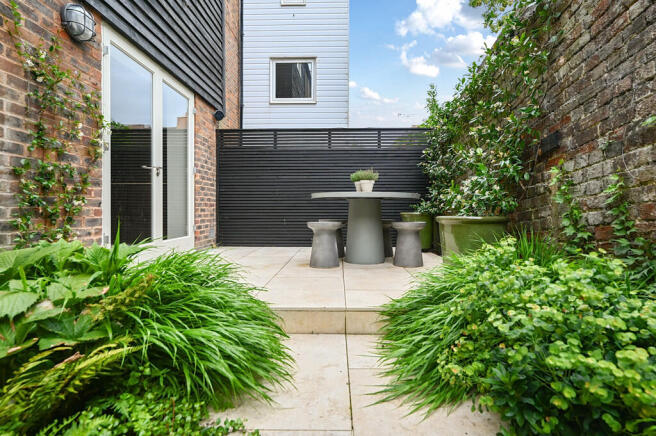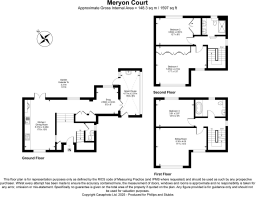
Meryon Court, Rye, East Sussex TN31 7LY

- PROPERTY TYPE
Town House
- BEDROOMS
3
- BATHROOMS
2
- SIZE
Ask agent
- TENUREDescribes how you own a property. There are different types of tenure - freehold, leasehold, and commonhold.Read more about tenure in our glossary page.
Freehold
Description
The property is located in the Conservation Area of the Ancient Town and Cinque Port of Rye, renowned for its historical associations, medieval fortifications and fine period architecture. As well as its charm and history, the town has a comprehensive range of shopping facilities and an active local community, with the arts being strongly represented; Rye Arts Festival and Rye International Jazz Festival are both held annually. From the town there are local train services to Eastbourne and to Ashford International with high-speed connections to London St. Pancras (37 minutes) and from there to Paris, Brussels and Amsterdam via Eurostar. Sporting facilities in the area include golf at Rye, tennis at Rye Lawn Tennis Club with reputedly among the very best grass courts in the country, sailing on the south coast and many fine countryside and coastal walks.
A modern town house forming part of a small private residential development, presenting part brick and part weatherboard clad elevations beneath a pitched tiled roof. The stylish, light-filled living space, which has recently undergone refurbishment and modernisation, is arranged over three levels, as shown on the floor plan.
Tenure: 999-year lease from 1973. Ground Rent: A peppercorn. Service charge currently £100/quarter. Meryon Court is self-managed. A one tenth share of the freehold transfers to a new owner with the sale. Restrictions: The property may not be used for holiday lets.
The property is approached via a paved forecourt and a recessed porch with a tiled threshold and a front door with glazed panels opens into a reception hall with stairs to the first floor, a wood parquet floor and a cloakroom off with modern fitments. A wide opening leads to a spacious open plan living area comprising an inner hallway with built in storage cupboards to one wall, including an integrated fridge freezer, and a snug/family room with parquet floor and glazed double doors opening to the garden room/greenhouse. To the other side is a double aspect kitchen/dining room with a window to the front overlooking the central courtyard and glazed double doors to the rear garden. The modern kitchen space features dark wood cabinetry with handleless drawers, contrasting travertine work surface with an undermounted sink and integrated appliances along one wall, including a dishwasher, double oven and ceramic hob, as well as open shelving and parquet wood flooring.
On the first floor, there is a spacious living room with a large picture window to the front providing townscape views, one double bedroom overlooking the rear and a bathroom with contrasting green and white tiling and modern white fitments comprising a wall-mounted wc, bath and a floating vanity unit with wash basin.
On the second floor, there are two further double bedrooms, one of which has townscape views to the front, a range of fitted wardrobe cupboards and a wooden headboard that extends along one wall. In addition, there is a modern shower room of contemporary design with a mix of light-coloured tiles and terracotta-toned lower walls and floor, dual wash basins set into marble surrounds with a vanity unit beneath, a wall-mounted wc with a sleek minimalist design and a walk-in shower with black rain head shower separated by a glass panel.
OUTSIDE To the rear of the property is a modern compact garden designed for outdoor living enclosed by an old wall and a dark slatted screen providing privacy and a contemporary backdrop to the seating area. Lush foliage adding greenery and texture flanks the pathway leading from the terrace to the functional timber framed greenhouse/garden room with a sink, translucent roof and large windows designed to maximise natural light.
GARAGE Located close-by within the confines of the development. In addition, there are 7 visitor parking spaces. Meryon Court is approached from Market Road over a shared private access road leading to a communal landscaped central courtyard with raised planters and stone walls.
FURTHER INFORMATION Local Authority: Rother District Council. Council Tax Band F
Mains electricity, gas, drainage and water.
Predicted mobile phone coverage: EE, Vodafone, Three and 02
Broadband speed: Ultrafast 1800Mbps available. Source Ofcom
River and Sea Flood risk summary: Very low risk. Source GOV.UK
Brochures
Brochure- COUNCIL TAXA payment made to your local authority in order to pay for local services like schools, libraries, and refuse collection. The amount you pay depends on the value of the property.Read more about council Tax in our glossary page.
- Band: F
- PARKINGDetails of how and where vehicles can be parked, and any associated costs.Read more about parking in our glossary page.
- Garage
- GARDENA property has access to an outdoor space, which could be private or shared.
- Yes
- ACCESSIBILITYHow a property has been adapted to meet the needs of vulnerable or disabled individuals.Read more about accessibility in our glossary page.
- Ask agent
Meryon Court, Rye, East Sussex TN31 7LY
Add an important place to see how long it'd take to get there from our property listings.
__mins driving to your place
Get an instant, personalised result:
- Show sellers you’re serious
- Secure viewings faster with agents
- No impact on your credit score
Your mortgage
Notes
Staying secure when looking for property
Ensure you're up to date with our latest advice on how to avoid fraud or scams when looking for property online.
Visit our security centre to find out moreDisclaimer - Property reference 100628008647. The information displayed about this property comprises a property advertisement. Rightmove.co.uk makes no warranty as to the accuracy or completeness of the advertisement or any linked or associated information, and Rightmove has no control over the content. This property advertisement does not constitute property particulars. The information is provided and maintained by Phillips & Stubbs, Rye. Please contact the selling agent or developer directly to obtain any information which may be available under the terms of The Energy Performance of Buildings (Certificates and Inspections) (England and Wales) Regulations 2007 or the Home Report if in relation to a residential property in Scotland.
*This is the average speed from the provider with the fastest broadband package available at this postcode. The average speed displayed is based on the download speeds of at least 50% of customers at peak time (8pm to 10pm). Fibre/cable services at the postcode are subject to availability and may differ between properties within a postcode. Speeds can be affected by a range of technical and environmental factors. The speed at the property may be lower than that listed above. You can check the estimated speed and confirm availability to a property prior to purchasing on the broadband provider's website. Providers may increase charges. The information is provided and maintained by Decision Technologies Limited. **This is indicative only and based on a 2-person household with multiple devices and simultaneous usage. Broadband performance is affected by multiple factors including number of occupants and devices, simultaneous usage, router range etc. For more information speak to your broadband provider.
Map data ©OpenStreetMap contributors.








