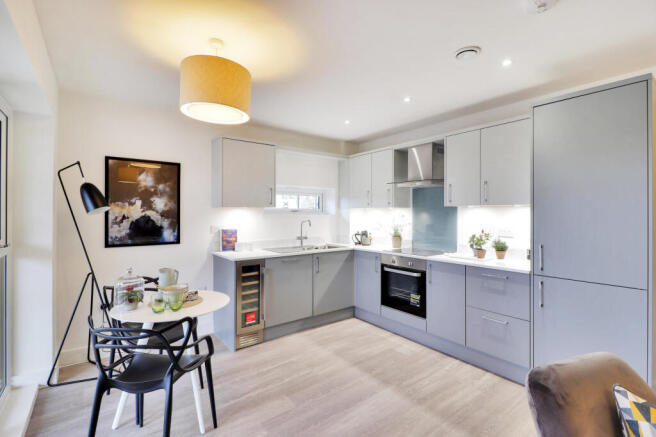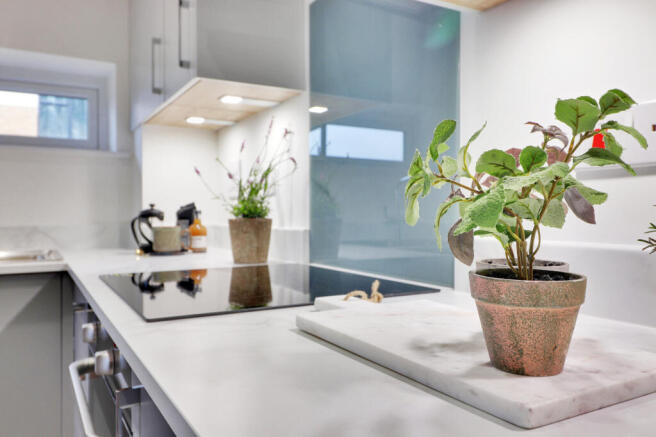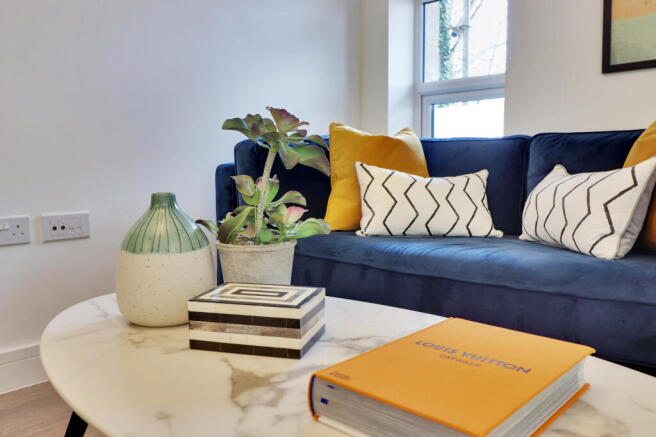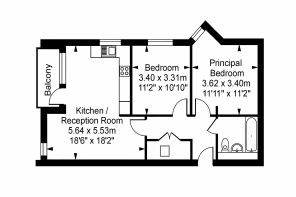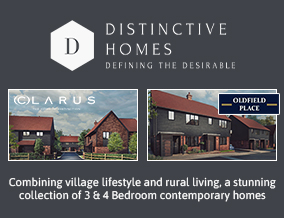
Hop Pocket, Maidstone Road, Paddock Wood, TN12 6GS

- PROPERTY TYPE
Apartment
- BEDROOMS
2
- BATHROOMS
1
- SIZE
657 sq ft
61 sq m
Description
Imagine waking up in a stunning two-bedroom apartment designed for modern living, complete with your own private balcony and dedicated allocated parking space. Welcome to The Hop Pocket, an exclusive collection of just 34 residences nestled in the picturesque yet exceptionally well-connected town of Paddock Wood, Kent.
Location: Where Kentish Charm Meets City Convenience
Step outside and breathe in the fresh air of Kents High Weald Area of Outstanding Natural Beauty. This isnt just a pretty backdrop; Paddock Wood is steeped in history, renowned for its hop-picking heritage. Youll see the iconic white cowls of oast houses dotting the skyline and discover a vibrant local scene with independent breweries crafting ales from local hops.
But the real secret of The Hop Pocket is its unbeatable connectivity. Fancy a quick trip to the capital? Youre just a 3-minute stroll from Paddock Wood train station, whisking you to London Bridge, Charing Cross, or Cannon Street in under an hour. Thats right, less than 55 minutes to central London! Prefer the coast? A train in the opposite direction takes you to charming towns like Folkestone, Sandwich, and Deal.
Driving is equally effortless. Major motorways like the M20 and M25 are easily accessible, putting Gatwick Airport and Kents ferry ports within easy reach. The nearby A21 and A26 open up the entire "Garden of England" for exploration, stretching all the way to Hastings and beyond.
Built with Passion: The Clarus Homes Promise
This apartment is brought to you by Clarus Homes, a developer with a sterling reputation for crafting bespoke, high-quality homes. Their approach is hands-on and meticulous, ensuring every detail is perfect. With over a century of combined experience, they offer a truly "concierge-style" home buying service, guiding you seamlessly from your initial interest through to after-sales support.
Clarus Homes is committed to sustainable, energy-efficient building. They use 100% FSC Certified Timber, source materials locally, and champion local tradespeople. Your new home isnt just beautifully designed; its built to the highest energy efficiency standards, meaning lower running costs and a lighter footprint on the environment.
Your Apartment: Design, Comfort & Sophistication
Prepare to be impressed. This two-bedroom apartment truly embodies "luxury as standard," featuring an array of premium fixtures and fittings. Whats even better? If you reserve off-plan, youll have the exciting opportunity to personalise your new home, choosing from a selection of floor finishes, kitchen furniture, worktops, and bathroom tiling to perfectly suit your taste!
Key highlights of your new home:
- Culinary Excellence: Step into a designer fitted kitchen boasting soft-close doors, drawers, and a convenient boiling water tap. Its fully equipped with integrated appliances including an oven, ceramic hob, extractor, fridge freezer, dishwasher, free-standing washer dryer, and even a wine cooler – everything you need for effortless entertaining. Low energy downlighters and subtle under-cupboard lighting complete the sophisticated look.
- Relaxing Retreat: The contemporary main bathroom features a stylish suite by Geberit Ceramics, a bath with a shower over and a sleek glass screen. Enjoy the warmth of a chrome heated towel warmer and ambient low energy downlighters.
- Seamless Living: Stay connected with super-fast fibre broadband (100mb+). Ample power points, efficient ventilation, and a shaver point in the bathroom are all included. Plus, external lighting on your balcony and TV/telephone points in all key rooms ensure ultimate convenience.
- Elegant Interiors: Your home is finished with crisp white supermatt emulsion, contemporary skirting, and architrave. Stylish white timber doors with chrome door furniture feature throughout, complemented by PVCu double glazed windows in a modern grey finish for optimal security and insulation.
- Comfort & Efficiency: Experience year-round comfort with energy-efficient electric panel heaters, fully programmable for your convenience. Excellent thermal insulation in the floors, walls, and roof cavity means a wonderfully efficient and cosy home.
- Peace of Mind, Always: Security is paramount. Your high-security front door boasts a five-point locking system (Secure by Design accredited). Windows are lockable, and the apartment is fitted with mains-operated smoke and CO2 detectors, plus a video intercom entry system for added security.
- Outdoor Oasis & Practicality: Unwind on your private, decked balcony with elegant glass balustrades. And yes, your very own allocated parking space is included!
- Beyond Your Door: Enjoy beautifully landscaped communal areas, motion-activated lighting, a passenger lift to all floors, a secure bicycle store, and a communal bin store.
- Long-Term Confidence: Your new home comes with a comprehensive 10-year build warranty and dedicated after-care service from After Build, ensuring complete peace of mind. Home media cabling is also provided, perfect for creating a dedicated workspace.
This superb 2-bedroom apartment at The Hop Pocket offers more than just a place to live; it offers a sophisticated lifestyle in a thriving location. Ready to make your move?
Agents Note: Photographs taken from plot 1 - show apartment. Kitchen units on Plot 13 are grey and anthracite and the flooring used is Karndean herringbone, other than the bathroom.
Disclaimer
The Agent, for themselves and for the vendors of this property whose agents they are, give notice that:
(a) The particulars are produced in good faith, are set out as a general guide only, and do not constitute any part of a contract
(b) No person within the employment of The Agent or any associate of that company has any authority to make or give any representation or warranty whatsoever, in relation to the property.
(c) Any appliances, equipment, installations, fixtures, fittings or services at the property have not been tested by us and we therefore cannot verify they are in working order or fit for purpose.
Kitchen/Reception - 5.64 x 5.53 m (18′6″ x 18′2″ ft)
Principal Bedroom - 3.62 x 3.40 m (11′11″ x 11′2″ ft)
Bedroom - 3.40 x 3.31 m (11′2″ x 10′10″ ft)
Bathroom
Brochures
Property Brochure- COUNCIL TAXA payment made to your local authority in order to pay for local services like schools, libraries, and refuse collection. The amount you pay depends on the value of the property.Read more about council Tax in our glossary page.
- Band: D
- PARKINGDetails of how and where vehicles can be parked, and any associated costs.Read more about parking in our glossary page.
- Yes
- GARDENA property has access to an outdoor space, which could be private or shared.
- Yes
- ACCESSIBILITYHow a property has been adapted to meet the needs of vulnerable or disabled individuals.Read more about accessibility in our glossary page.
- Ask agent
Hop Pocket, Maidstone Road, Paddock Wood, TN12 6GS
Add an important place to see how long it'd take to get there from our property listings.
__mins driving to your place
Get an instant, personalised result:
- Show sellers you’re serious
- Secure viewings faster with agents
- No impact on your credit score
Your mortgage
Notes
Staying secure when looking for property
Ensure you're up to date with our latest advice on how to avoid fraud or scams when looking for property online.
Visit our security centre to find out moreDisclaimer - Property reference 2516. The information displayed about this property comprises a property advertisement. Rightmove.co.uk makes no warranty as to the accuracy or completeness of the advertisement or any linked or associated information, and Rightmove has no control over the content. This property advertisement does not constitute property particulars. The information is provided and maintained by Distinctive Homes, South East. Please contact the selling agent or developer directly to obtain any information which may be available under the terms of The Energy Performance of Buildings (Certificates and Inspections) (England and Wales) Regulations 2007 or the Home Report if in relation to a residential property in Scotland.
*This is the average speed from the provider with the fastest broadband package available at this postcode. The average speed displayed is based on the download speeds of at least 50% of customers at peak time (8pm to 10pm). Fibre/cable services at the postcode are subject to availability and may differ between properties within a postcode. Speeds can be affected by a range of technical and environmental factors. The speed at the property may be lower than that listed above. You can check the estimated speed and confirm availability to a property prior to purchasing on the broadband provider's website. Providers may increase charges. The information is provided and maintained by Decision Technologies Limited. **This is indicative only and based on a 2-person household with multiple devices and simultaneous usage. Broadband performance is affected by multiple factors including number of occupants and devices, simultaneous usage, router range etc. For more information speak to your broadband provider.
Map data ©OpenStreetMap contributors.
