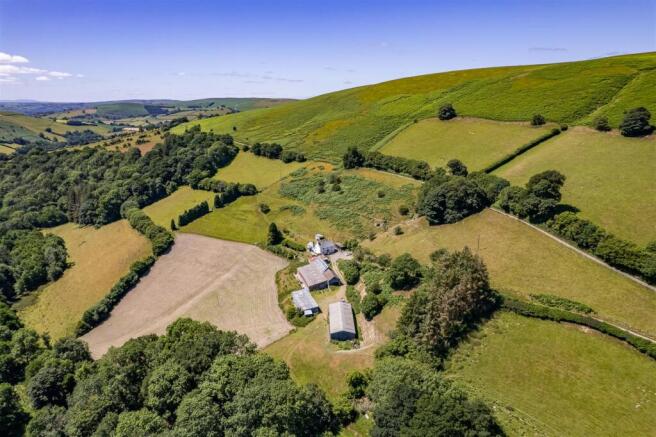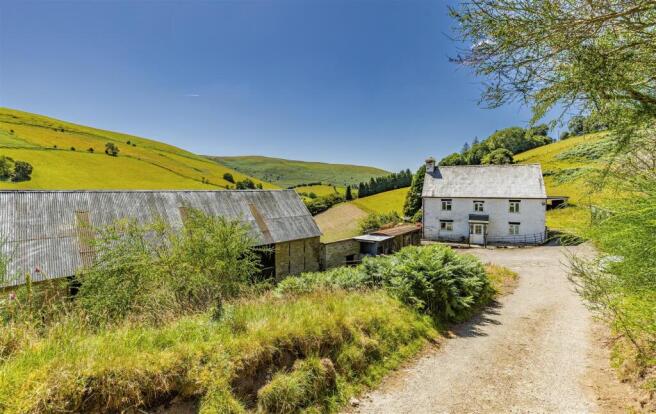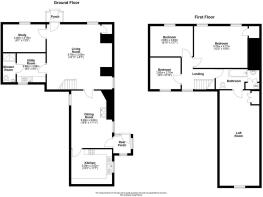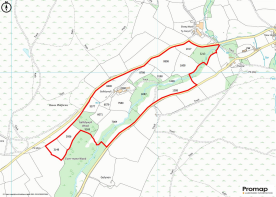3 bedroom farm house for sale
Glascwm, Llandrindod Wells

- PROPERTY TYPE
Farm House
- BEDROOMS
3
- SIZE
Ask agent
- TENUREDescribes how you own a property. There are different types of tenure - freehold, leasehold, and commonhold.Read more about tenure in our glossary page.
Freehold
Key features
- A wonderful opportunity to acquire an excellent livestock farm with a 3/4 bedroom farmhouse brimming with charm and character
- 3/4 Bedroom Farmhouse
- Traditional & Modern Buildings
- 75.71 acres approx.
- Development Potential
- Natural Capital Opportunities
- Hill Grazing Rights
Description
Introduction & Situation - Gellidwyll Farm offers an outstanding opportunity to acquire a beautifully situated 75.71-acre (30.64 ha) livestock rearing farm nestled in the scenic Mid Wales countryside.
At the heart of the property is the charming three/four bedroom farmhouse, which has been sympathetically renovated by the current owners to create a warm and inviting family home, and offers an abundance of character and charm throughout. The house enjoys breathtaking views over the surrounding valley and rolling countryside, providing a peaceful rural setting.
The farmyard features a large, traditional stone barn with excellent potential for development, ideal for conversion into an additional dwelling, holiday accommodation, or multigenerational living (subject to the necessary planning consents).
The range of modern agricultural buildings provide versatile space for livestock housing, fodder storage, and general farm use, which are all well-suited to the needs of a holding of this scale.
The farmland itself is a diverse mix of predominantly sloping Grade 4 grassland which has produced good fodder crops, and mature, mixed-species woodland. The gentle Clas Brook meanders its way through the land, which together with the pasture and woodland, offers significant appeal for environmental, conservation, and biodiversity projects.
Gellidwyll Farm is a valuable opportunity to secure a picturesque farm in a sought-after part of Mid Wales. With no public rights of way crossing the farm, the property offers an exceptional level of seclusion, forming an ideal private haven for buyers seeking peace, privacy, and tranquility.
The Farmhouse - Gellidwyll Farmhouse presents a fantastic opportunity to purchase a charming three/four bedroom detached stone farmhouse. The property has been sympathetically renovated in recent years retaining some of the most wonderful characterful features to include an impressive traditional stone inglenook fireplace, original exposed oak beams and stonework, offering a simply wonderful and welcoming family home.
The attractive dwelling is of stone construction, under a slate roof, and benefits from uPVC windows throughout. The accommodation is more particularly described as follows;
The front door leads into a uPVC Porch which leads into the;
Lounge (5.76m x 2.00m) which features an impressive large inglenook stone fireplace which provides a stunning focal point within the room. The lounge is complete with oak flooring, exposed beams, windows to the front and side elevations and a radiator.
Office (3.79m x 2.46m) complete with oak flooring, window to the front elevation and radiator.
Utility (2.56m x 2.56m) with lino flooring and fitted wall and base units with plumbing and space for a washing machine and a window to the rear elevation.
Shower Room (2.56m x 1.23m) complete with a double shower, toilet, sink, lino flooring, a window to the rear elevation and radiator.
Dining Room (5.09m x 3.62m) with the original bread oven adding character to the room, with tiled flooring, a solid fuel Rayburn, window to the side elevation and an external door leading to the side porch, and garden and decking area beyond.
Kitchen (3.52m x 3.09m) with fitted base units complete with sink unit, tiled flooring, radiator and a window to the side elevation.
From the lounge, stairs rise to the landing.
Double Bedroom (4.77m x 3.70m) with exposed beams, built in storage, windows to the front elevation, carpet flooring and a radiator.
Double Bedroom (3.83m x 2.68m) with a window to the front elevation, carpet flooring and a radiator.
Double Bedroom (2.80m x 2.70m) with a window to the rear elevation, carpet flooring and a radiator.
Family Bathroom (3.90m max x 1.80m) complete with a fitted bath, sink, toilet, lino flooring, airing cupboard, window to the side elevation and a radiator.
Storage Loft Room/Double Bedroom (8.18m x 3.52m) currently used for storage, the spacious room could be used to provide further accommodation if required.
Externally - The farmhouse occupies an elevated and level position, offering far-reaching views across the picturesque valley.
A spacious level decking area to the side provides the perfect setting for outdoor entertaining or peaceful relaxation, which is complemented by a sloping lawn.
To the rear of the farmhouse is a detached garage, constructed from concrete blocks with a monopitch corrugated iron roof, which offers secure parking for one vehicle or additional storage space.
Farm Buildings - Gellidwyll Farm provides a combination of traditional and modern agricultural buildings. A particular highlight of the farmstead is the substantial stone barn which could provide diversification opportunities, or additional accommodation for multi-generational living, subject to consent.
The buildings and farmyard comprise of the following:
Timber Framed Storage Building & Dog Kennels (9.02m x 2.90m) under a monopitch corrugated iron roof with concrete floor.
Former Railway Carriage constructed of timber under a corrugated iron roof providing further storage and dog kennels.
Traditional Stone Barn (28.14m x 7.38m)
A notable feature of Gellidwyll Farm is this substantial and attractive stone barn with a slate roof and featuring flagstone floors in part. The stone barn benefits from a granary over part of the building with original cobble flooring within the stable areas and has internal timber partitions.
This barn presents an exciting opportunity for future development, with the potential to create additional residential or holiday let accommodation on site, subject to obtaining necessary planning consents.
Monopitch Cattle Building (28.14 x 10.96m) adjoining the above stone barn, this monopitch steel framed building has concrete block walls with Yorkshire boarding above. The building benefits from a concrete floor and a concrete feed passage complete with fitted feed barriers.
Monopitch Cattle Building (13.20m, x 7.36m) adjoining the stone barn, this monopitch concrete block and stone building has a concrete floor with a timber cattle feed manger and pedestrian feed alley.
Outdoor Sheep Handling Area enclosed with concrete block walls, concrete floor, handling penning and a dipping bath.
Open Fronted Timber Pole Monopitch Building (27.43m x 9.14m) under a corrugated iron roof with corrugated iron clad elevations with an adjoining 3m x 3m timber frame and concrete block storage building.
Sheep Building (27.43m x 13.71m) of steel framed construction with concrete block walls and Yorkshire boarding above, under a fibre cement roof with a stone floor.
The Farmland - Gellidwyll Farm is a ring-fenced holding extending to approximately 75.71 acres (or thereabouts) of unspoilt Powys countryside. The land is laid out in conveniently sized enclosures, primarily comprising Grade 4 agricultural land, which is well-suited for grazing and fodder crop production. The land benefits from freely draining, slightly acidic loamy soils, and is bisected by the gently flowing Clas Brook, adding both natural charm and a valuable water source. Elevation ranges from approximately 850 to 1,050 feet above sea level, offering varied terrain. Interspersed with areas of mature mixed woodland, the holding offers a versatile mix of pasture and environmental features.
A significant advantage of Gellidwyll Farm are the excellent hill grazing rights which we are informed include 115 sheep grazing rights onto the adjoining Little Hill, plus further hill grazing rights onto Glascwm Hill for 101 sheep, 3 cattle and 7 horses.
Scattered trees and woodland areas upon the farm provide valuable natural shelter, enhance the biodiversity of the farm, and contribute to its environmental and conservation appeal. In the spring, these woodland areas burst into life with a vibrant carpet of bluebells, adding to the property's natural beauty. The variety of habitats including permanent pasture, mature trees, and woodland could support future environmental projects, including carbon offsetting initiatives.
Services & Water - The property has the benefit of oil-fired central heating, mains electricity, telephone connection and private drainage. The property has the benefit of private spring water supply with a fitted UV filter within the farmhouse. In addition the farmland is dissected by the Clas Brook which provides a further natural water source.
Tenure - Freehold with vacant possession upon completion.
Council Tax - Powys Council Tax Band “E”.
Wayleaves, Easements And Rights Of Way - We are informed that there are no public rights of way across the property.
The property is sold subject to and with the benefit of all easements, quasi easements, wayleaves and rights of way both declared and undeclared.
Basic Payment Scheme & Environmental Schemes - The Basic Farm Payment Entitlements are not included but may be available by separate negotiation.
We are informed that the farm is not entered into any environmental scheme.
Timber, Woodland, Sporting And Mineral Rights - We understand that the timber, woodland, mineral and sporting rights are included within the freehold sale.
Viewing And Contact Details - Strictly by appointment with the agent only.
Contact HAY OFFICE Tel: or
Matthew Nicholls
m.
Beth Gilbert
b.
Directions - From Builth Wells, travel east on the A481 towards Hundred House for approximately 5 ½ miles, before turning right at the cross roads sign posted to Glascwm. Continue along the road for approximately 2 miles. At the fork in the road, bear left. Proceed for approximately 1 mile, before the farm drive to Gellidwyl Farm can be found on the right hand side.
What3Words ///consults.petition.blur
Mode Of Sale - Gellidwyll Farm is being offered for sale as a whole by Private Treaty. Prospective purchasers should carry out their own enquiries to the Local Authority before making an offer.
Money Laundering - The successful purchaser/s will be required to provide sufficient identification to verify their identity in compliance with the Money Laundering Regulations. Please note that a small fee of £18 inclusive of VAT per person will be charged to conduct the necessary money laundering checks. This fee is payable at the time of verification and is non-refundable.
Boundaries, Roads And Fences - The purchaser shall be deemed to have full knowledge of the boundaries and neither the Vendor nor the Vendors Agents will be responsible for defining the boundaries of ownership thereof.
Town And Country Planning - The property is offered subject to any development plans, tree preservation orders, ancient orders, public rights-of-way, town planning schedules or resolutions which may be or may come into force. The purchasers will be deemed to have full knowledge of these and have satisfied themselves as to the effects such matters have on the property.
Plans, Areas And Schedules - These are based on Ordnance Survey and are for reference only. The purchaser(s) shall be deemed to have satisfied themselves as to the description of the property. Any error or mis-statement shall not annul a sale or entitle any party to compensation in respect thereof.
Inconsistency - In the event that there is any variance between these particulars and the contract of sale, then the latter shall apply.
Health & Safety - This is a fully working farm, all viewers are reminded that they should take all necessary care when making an inspection of the property including wearing appropriate clothing.
Viewings are taken solely at the risk of those who view and neither the agents nor owners of the property take any responsibility for any injury however caused.
Asbestos - The vendors and their agents accept no liability for any asbestos on the property. It is of the nature of farm buildings in particular that asbestos is likely to be present on the farm.
Misrepresentations Act - (a) The property is sold with all faults and defects (if any), whether in good condition or otherwise and neither the Vendors nor Sunderlands 1862 LLP, the Agents for the Vendors, shall be in any way responsible for such faults and defects, or for any statements contained in the particulars of the property prepared by the said Agents.
(b) The purchaser shall be deemed to acknowledge that he has not entered into a contract in reliance on any of the said statements that he has satisfied himself, as to the contents of each of the said statements by inspection or otherwise, and that no warranty or representation has been made by the Vendors or the said Agents in relation to, or in connection with the property.
(c) Any error, omission or misstatement in any of the said statements shall not entitle the purchaser to rescind or to be discharged from this contract, nor give either party any cause for action.
(d) All measurements and distances are approximate. The electrical, drainage, water and heating installations have not been tested by the Agents. (The normal enquiry is carried out by the purchaser’s Solicitors and the type of inspection undertaken by a purchaser’s surveyor have not been carried out by the selling agents for the purchase or preparation of these particulars). Interested perspective purchasers are recommended to obtain an independent survey report on this property.
Important Notice - These particulars are set out as a guide only. They are intended to give a fair description of the property but may not be relied upon as a statement or a representation of facts. These particulars are produced in good faith and are inevitably subjective and do not form part of any contract.
No persons in the employment of Sunderlands 1862 LLP has any authority to make or give any representation or warranty whatsoever in relation to this property.
HEAD OFFICE: Offa House, St Peters Square, Hereford, Herefordshire, HR1 2PQ
Brochures
Gellidwyl.pdfBrochure- COUNCIL TAXA payment made to your local authority in order to pay for local services like schools, libraries, and refuse collection. The amount you pay depends on the value of the property.Read more about council Tax in our glossary page.
- Band: E
- PARKINGDetails of how and where vehicles can be parked, and any associated costs.Read more about parking in our glossary page.
- Yes
- GARDENA property has access to an outdoor space, which could be private or shared.
- Yes
- ACCESSIBILITYHow a property has been adapted to meet the needs of vulnerable or disabled individuals.Read more about accessibility in our glossary page.
- Ask agent
Glascwm, Llandrindod Wells
Add an important place to see how long it'd take to get there from our property listings.
__mins driving to your place
Get an instant, personalised result:
- Show sellers you’re serious
- Secure viewings faster with agents
- No impact on your credit score
Your mortgage
Notes
Staying secure when looking for property
Ensure you're up to date with our latest advice on how to avoid fraud or scams when looking for property online.
Visit our security centre to find out moreDisclaimer - Property reference 34056156. The information displayed about this property comprises a property advertisement. Rightmove.co.uk makes no warranty as to the accuracy or completeness of the advertisement or any linked or associated information, and Rightmove has no control over the content. This property advertisement does not constitute property particulars. The information is provided and maintained by Sunderlands, Hay-on-wye. Please contact the selling agent or developer directly to obtain any information which may be available under the terms of The Energy Performance of Buildings (Certificates and Inspections) (England and Wales) Regulations 2007 or the Home Report if in relation to a residential property in Scotland.
*This is the average speed from the provider with the fastest broadband package available at this postcode. The average speed displayed is based on the download speeds of at least 50% of customers at peak time (8pm to 10pm). Fibre/cable services at the postcode are subject to availability and may differ between properties within a postcode. Speeds can be affected by a range of technical and environmental factors. The speed at the property may be lower than that listed above. You can check the estimated speed and confirm availability to a property prior to purchasing on the broadband provider's website. Providers may increase charges. The information is provided and maintained by Decision Technologies Limited. **This is indicative only and based on a 2-person household with multiple devices and simultaneous usage. Broadband performance is affected by multiple factors including number of occupants and devices, simultaneous usage, router range etc. For more information speak to your broadband provider.
Map data ©OpenStreetMap contributors.





