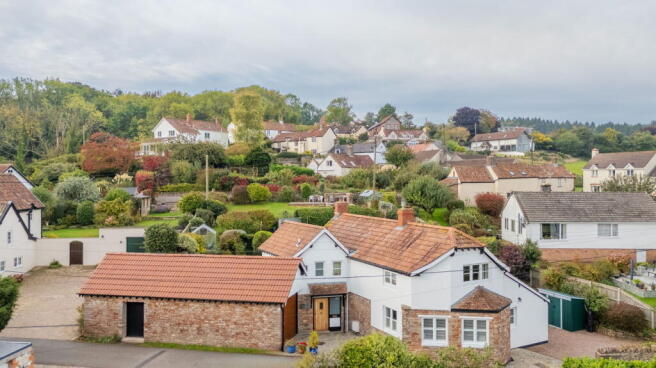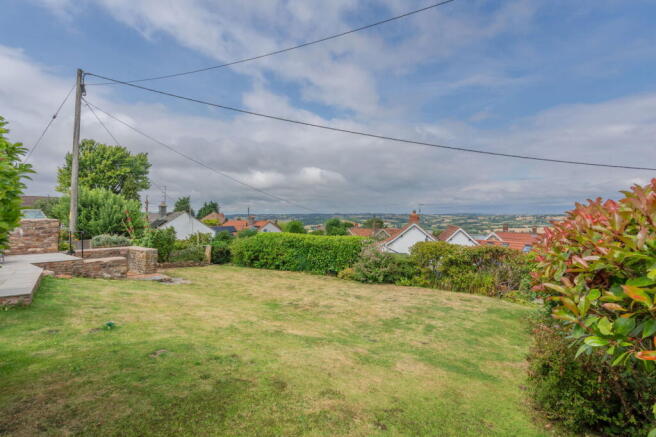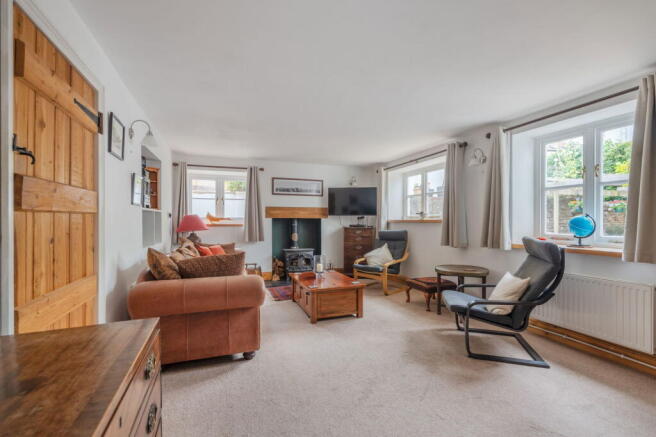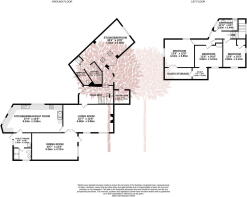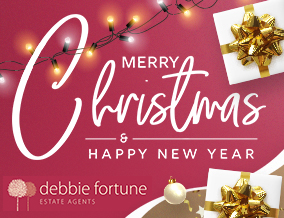
Street End Lane, Blagdon

- PROPERTY TYPE
Detached
- BEDROOMS
4
- BATHROOMS
3
- SIZE
Ask agent
- TENUREDescribes how you own a property. There are different types of tenure - freehold, leasehold, and commonhold.Read more about tenure in our glossary page.
Freehold
Key features
- Exceptional detached period home in an idyllic village location
- Over 2100sq ft of accommodation including superb self contained annexe
- Generous gated parking
- Beautifully appointed throughout blending character features and contemporary refinements
- Three/Four bedrooms plus three bathrooms
- Light filled sitting room and separate dining room
- Kitchen with attractive hand build units and fabulous AGA
- Outstanding garden with delightful sitting areas, productive vegetable garden, outbuildings, and incredible views
Description
'Old Stabling' is a beautifully appointed detached period home that occupies a commanding position in one of the oldest and most picturesque parts of the village. As well as three principal bedrooms in the main house the property also has the superb benefit of an attached studio/annexe, ideal for a housing a dependent relative, or perhaps gaining an income from Air B&B, or to simply be utilised as additional accommodation to the main house. The property is blessed with a fantastic landscaped, tiered garden, including several discrete sitting areas and a superbly positioned sun terrace, from which the panoramic views are simply breath taking.
Approached along Street end lane, 'Old Stabling' blends period character with modern day refinements to create what is a versatile family home with real Wow factor. The property features attractive painted, and exposed stone, elevations with a handsome clay tiled roof as well as double glazed farmhouse styled windows. To the side and the rear of the house are two generous areas of off street parking with plenty of room for 4-5 cars, or even a motorhome or boat. To the front of the house is a smart stone paved courtyard that leads to a stylish front door leading into a tiled entrance hallway with stairs rising to the first floor, and doors leading to the main house and annexe.
The main accommodation of the house features two superb reception rooms including a light filled dual aspect sitting room with a homely cast iron woodburning stove. From the sitting room double doors lead you through to a lovely dining room perfect for more formal dining occasions with friends and family, with french doors leading to the patio area. The kitchen/breakfast room is another impressive room, and as with all good houses is very much the social hub of the home, the rooms interesting shape adds great character and its bespoke hand built units with oak worktops add great personality. The kitchen features a superb AGA with an additional gas hob, a double electric oven and plumbing for a dishwasher. There is also a delightful handcrafted seating area with space for a breakfast table, dual aspect windows and quarry tiled floor. Beyond the kitchen is a handy boot room/utility area with a door to the lane and access to an incredible useful shower and cloak room.
Moving onto the first floor you will find three good sized double bedrooms along with the family bathroom, the principal bedroom is set to the end of the corridor and enjoys a fantastic outlook from the dual facing windows out over the village towards Blagdon Lake and beyond, there is also access to a good sized eaves storage area which is currently utilised as a walk in wardrobe. The vaulted ceiling and timber beams add further charm. The remaining two bedrooms are both great sized rooms and both have fitted cupboards and delightful outlooks. There is also open access to a useful study area in the middle bedroom. Completing the first floor accommodation is the family bathroom which is fitted with a white three piece suite with dual aspect windows and built in vanity cupboards.
Annexe
Accessed either via the main house entrance or from a private door to the rear of the house the annexe is a far more contemporary affair, recently completed this superb addition to the main house offer a self contained area that could be utilised as a source of additional income or indeed provide an independent space for an older relative or teenager. The principal studio room has plenty of space for a double bed and soft seating area with a lovely vaulted ceiling, dual aspect windows, including French doors to a private sunken courtyard and Velux windows. There is a small well appointed kitchenette and a chic walk in shower room. The room is enhanced by exposed brickwork and timber beams, along with a delightful stone tiled floor.
Outside
The garden at Old Stabling is every bit as impressive as the house itself and it is evident that a great deal of time, attention and know how has gone into creating a gorgeous garden for all seasons. The garden blends discrete al-fresco dining areas with abundant flower filled borders, along with productive vegetable and fruit beds, and generous areas of lawn. A neat stone chipped driveway separates the house from the main garden, there is a brick shed, greenhouse, boiler room and a meandering footpath that leads you through the different levels of the garden. Right to the top of the garden there is a stunning stone patio area which provides you with the best vantage point in the garden to take in the incredible panoramic views over the Valley and Blagdon Lake.
Our vendor says
We moved from Bristol to Old Stabling with our two children nearly 30 years ago. The lane is quiet and we have really good neighbours. As a family we have loved living here, enjoying and benefitting from the many facilities and social events in the village and surrounding area.
Directions
Travelling on the A368 from Churchill traffic lights through Blagdon, turn right at the Seymour Arms into Street End. Go up the hill and turn left still following Street End Lane. 'Old Stabling' can be found a short way up on the right-hand side.
Situation
The village of Blagdon in North Somerset is located on the slopes of the Mendip Hills overlooking Blagdon Lake, which is famous for its trout fishing. The whole area is one of outstanding natural beauty and there are splendid views of the surrounding hills and open countryside. Riding, walking, fishing, sailing and dry-skiing are just some of the activities available around. The village facilities include a convenience store and post office, 3 public houses, parish church, Blagdon Primary School ( and Blagdon Pre-School. Further information about the village can be obtained from the website ( education is available at nearby Churchill Academy and Sixth Form ( and there are private schools at Bristol, Wells, Sidcot, Bath and Wraxall. Access to the motorway network is at Clevedon (junction 20) and St. Georges (junction 21) with an international airport at Lulsgate and mainline railway stations at Weston-super-Mare, Yatton and Bristol.
Brochures
Brochure 1- COUNCIL TAXA payment made to your local authority in order to pay for local services like schools, libraries, and refuse collection. The amount you pay depends on the value of the property.Read more about council Tax in our glossary page.
- Band: E
- PARKINGDetails of how and where vehicles can be parked, and any associated costs.Read more about parking in our glossary page.
- Driveway
- GARDENA property has access to an outdoor space, which could be private or shared.
- Private garden
- ACCESSIBILITYHow a property has been adapted to meet the needs of vulnerable or disabled individuals.Read more about accessibility in our glossary page.
- Ask agent
Street End Lane, Blagdon
Add an important place to see how long it'd take to get there from our property listings.
__mins driving to your place
Get an instant, personalised result:
- Show sellers you’re serious
- Secure viewings faster with agents
- No impact on your credit score



Your mortgage
Notes
Staying secure when looking for property
Ensure you're up to date with our latest advice on how to avoid fraud or scams when looking for property online.
Visit our security centre to find out moreDisclaimer - Property reference S1395051. The information displayed about this property comprises a property advertisement. Rightmove.co.uk makes no warranty as to the accuracy or completeness of the advertisement or any linked or associated information, and Rightmove has no control over the content. This property advertisement does not constitute property particulars. The information is provided and maintained by Debbie Fortune Estate Agents, Congresbury. Please contact the selling agent or developer directly to obtain any information which may be available under the terms of The Energy Performance of Buildings (Certificates and Inspections) (England and Wales) Regulations 2007 or the Home Report if in relation to a residential property in Scotland.
*This is the average speed from the provider with the fastest broadband package available at this postcode. The average speed displayed is based on the download speeds of at least 50% of customers at peak time (8pm to 10pm). Fibre/cable services at the postcode are subject to availability and may differ between properties within a postcode. Speeds can be affected by a range of technical and environmental factors. The speed at the property may be lower than that listed above. You can check the estimated speed and confirm availability to a property prior to purchasing on the broadband provider's website. Providers may increase charges. The information is provided and maintained by Decision Technologies Limited. **This is indicative only and based on a 2-person household with multiple devices and simultaneous usage. Broadband performance is affected by multiple factors including number of occupants and devices, simultaneous usage, router range etc. For more information speak to your broadband provider.
Map data ©OpenStreetMap contributors.
