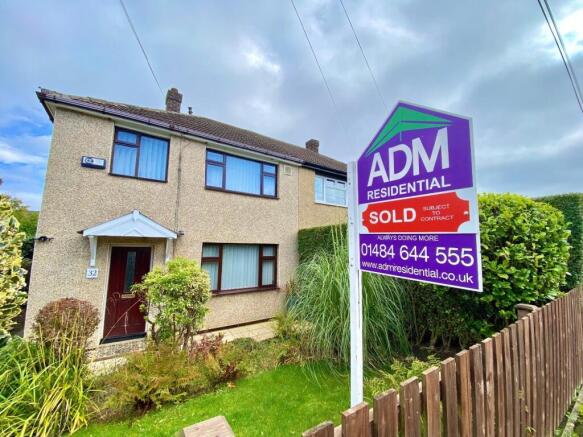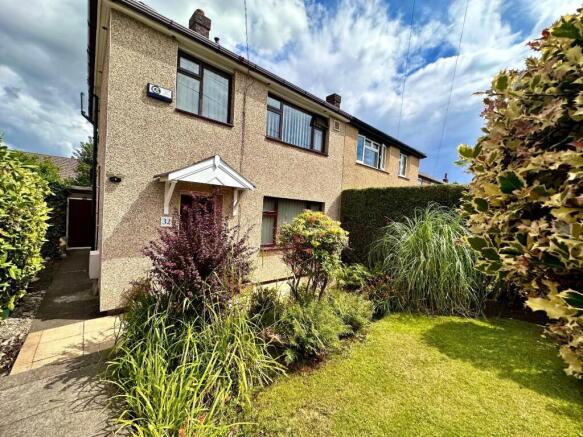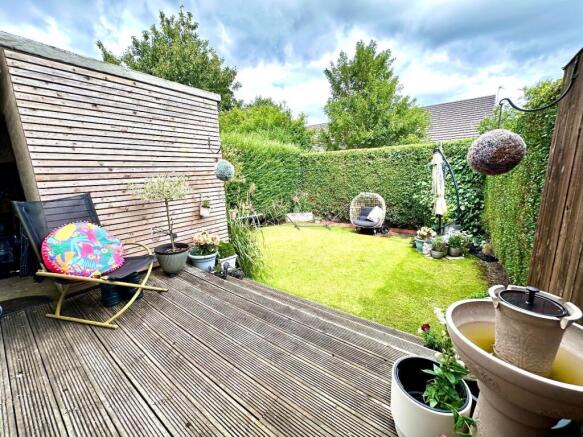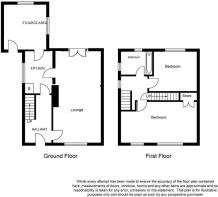Tintern Avenue, Huddersfield

- PROPERTY TYPE
Semi-Detached
- BEDROOMS
2
- BATHROOMS
1
- SIZE
796 sq ft
74 sq m
- TENUREDescribes how you own a property. There are different types of tenure - freehold, leasehold, and commonhold.Read more about tenure in our glossary page.
Freehold
Key features
- SEMI-DETACHED PROPERTY
- TWO DOUBLE BEDROOMS
- OPEN PLAN LIVING DINING ROOM
- KITCHEN & OUTBUILDING
- HOUSE BATHROOM
- GAS C/HEATED & D/GLAZED
- GARDENS FRONT & REAR
- ON STREET PARKING
Description
Entrance Door - Entrance door with feature double glazed glass panel leads to:
Hallway - Welcoming reception hallway with staircase rising to the first floor landing. Offering useful under stairs storage space, alarm system and finished with wall mounted double panelled gas central heated radiator and wood effect laminate flooring. Doors lead to:
Open Plan Lounge Dining Room - Spacious, neutrally decorated open plan lounge dining room with double glazed window overlooking the front garden and double glazed French doors leading out onto the rear garden. Finished with twin wall mounted double panelled gas central heated radiators:
Lounge Area - 6.58m x 3.07m (21'7 x 10'1) - Well appointed lounge area with double glazed window overlooking the front garden allowing an abundance of natural light to fill the room. Featuring a modern fire surround with inset coal effect gas fire, marble effect back and hearth. Finished with T.V point, telephone point and wall mounted double panelled gas central heated radiator:
Dining Area - Good sized dining area with double glazed French doors leading out onto the rear garden. Offering ample space for a dining table and chairs and finished with wall mounted double panelled gas central heated radiator. Door leads to:
Kitchen - 3.07m x 2.13m (10'1 x 7) - Partly panelled and tiled kitchen with double glazed window overlooking the side elevation. Featuring a matching range of base mounted units in sage green with roll edged laminate working surfaces, mosaic tiled splashback, inset stainless steel sink unit with drainer and mixer tap. There is a gas cooker point with stainless steel extractor hood over, plumbing for an automatic washing machine and space for a fridge freezer. Finished with wall mounted double panelled gas central heated radiator, wood effect laminate flooring and door leading to:
Outbuilding - Useful outbuilding providing ample storage and could also be converted into a utility room:
To The First Floor Landing - Staircase rises to the first floor landing with double glazed window to the side aspect, finished with access to the loft via a pulldown ladder and doors leading to:
House Bathroom - 2.16m x 1.65m (7'1 x 5'5) - Fully tiled house bathroom with twin aspect double glazed windows to the rear and side elevations. Featuring a three piece bathroom suite in champagne with chrome effect fittings, comprising of: panelled bath with mains shower over and glass splash screen, hand wash vanity basin with separate waterfall tap and low level flush w/c. Finished with wall mounted extractor fan, wall mounted chrome heated towel rail
Bedroom One - 4.67m x 2.97m (15'4 x 9'9) - Fantastic sized double bedroom with twin aspect double glazed windows overlooking the front elevation. Featuring built in storage cupboards and wardrobes to three sides offering ample storage space. Finished with T.V point and wall mounted double panelled gas central heated radiator:
Bedroom Two - 3.58m x 2.92m (11'9 x 9'7) - Second double bedroom with double glazed window overlooking the rear garden. Featuring twin built-in storage cupboards to one wall and finished with wall mounted double panelled gas central heated radiator:
Externally - Externally the property boasts a landscaped mainly lawned garden to the front aspect with mature shrubs, and flower borders. A paved path leads to the rear garden, finished with fenced and hedged boundaries as well as on street parking. To the rear is a decked patio area with steps leading down to the private lawned garden, an ideal space for enjoying the summer months. Finished with fenced and hedge boundaries:
Further Photos - A selection of further photographs:
About The Area - About the area are as follows:
With fantastic commuter links to the Motorway and great schools in the immediate vicinity:
Local Schools: Salendine Nook High School Academy, Luck Lane, A SHARE Primary Academy, Crow Lane Primary & Foundation Stage School, Royds Hall, A SHARE Academy
Conveniently located approximately 2.5 miles from junction 23 of the M62 and 2 miles from Huddersfield town centre. Locally are a range of popular schools for children of all ages as well as access to nearby amenities and the Huddersfield Infirmary.
About The Viewings - Please contact us to arrange a convenient appointment for you on:
Tel- or our office mobile on Mobile Number
Email -
Epc Link -
Council Tax Bands - The council Tax Banding is "A"
Please check the monthly amount on the Kirklees Council Tax Website.
Tenure - This property is Freehold.
Stamp Duty - Stamp Duty thresholds, raised during the September 2022 mini-budget, are set to revert to their previous levels on 1 April 2025. Currently, home-movers pay no Stamp Duty on properties up to £250,000, and first-time buyers get relief on homes up to £425,000.
Home-movers will pay no stamp duty on properties up to £125,000, with 2% due on the next £125,000, and the first-time buyer threshold will drop to £300,000, with no first-time buyer relief on purchases above £500,000.
If your property transaction completes after 31 March 2025, they could incur additional Stamp Duty cost.
Boundaries And Ownerships - Please Note, that the boundaries and ownerships have not been checked on the title deeds for any discrepancies or rights of
way. It is advised that prospective purchasers should make their own enquiries before proceeding to exchange of contracts.
Disclaimer - Although these particulars are thought to be materially correct their accuracy cannot be guaranteed and they do not form part of any contract. These particulars, whilst believed to be accurate are set out as a general outline for guidance only and do not constitute any part of an offer or contract.
All measurements are approximate and quoted in metric with imperial equivalents and for general guidance only and whilst every attempt has been made to ensure accuracy, they must not be relied on. We advise you take your own measurements prior to ordering any fixtures, fittings or furnishings.
Appliances & services have not been tested. Intending purchasers should not rely on them as statements of representation of fact, but must satisfy themselves by inspection or otherwise as to their accuracy.
No person in this firm's employment has the authority to make or give any representation or warranty in respect of the property.
Copyright Adm Particulars - Please Note: Unauthorized reproduction prohibited.
Brochures
Tintern Avenue, HuddersfieldBrochure- COUNCIL TAXA payment made to your local authority in order to pay for local services like schools, libraries, and refuse collection. The amount you pay depends on the value of the property.Read more about council Tax in our glossary page.
- Band: A
- PARKINGDetails of how and where vehicles can be parked, and any associated costs.Read more about parking in our glossary page.
- On street
- GARDENA property has access to an outdoor space, which could be private or shared.
- Yes
- ACCESSIBILITYHow a property has been adapted to meet the needs of vulnerable or disabled individuals.Read more about accessibility in our glossary page.
- Ask agent
Tintern Avenue, Huddersfield
Add an important place to see how long it'd take to get there from our property listings.
__mins driving to your place
Get an instant, personalised result:
- Show sellers you’re serious
- Secure viewings faster with agents
- No impact on your credit score
Your mortgage
Notes
Staying secure when looking for property
Ensure you're up to date with our latest advice on how to avoid fraud or scams when looking for property online.
Visit our security centre to find out moreDisclaimer - Property reference 34056206. The information displayed about this property comprises a property advertisement. Rightmove.co.uk makes no warranty as to the accuracy or completeness of the advertisement or any linked or associated information, and Rightmove has no control over the content. This property advertisement does not constitute property particulars. The information is provided and maintained by ADM RESIDENTIAL, Huddersfield. Please contact the selling agent or developer directly to obtain any information which may be available under the terms of The Energy Performance of Buildings (Certificates and Inspections) (England and Wales) Regulations 2007 or the Home Report if in relation to a residential property in Scotland.
*This is the average speed from the provider with the fastest broadband package available at this postcode. The average speed displayed is based on the download speeds of at least 50% of customers at peak time (8pm to 10pm). Fibre/cable services at the postcode are subject to availability and may differ between properties within a postcode. Speeds can be affected by a range of technical and environmental factors. The speed at the property may be lower than that listed above. You can check the estimated speed and confirm availability to a property prior to purchasing on the broadband provider's website. Providers may increase charges. The information is provided and maintained by Decision Technologies Limited. **This is indicative only and based on a 2-person household with multiple devices and simultaneous usage. Broadband performance is affected by multiple factors including number of occupants and devices, simultaneous usage, router range etc. For more information speak to your broadband provider.
Map data ©OpenStreetMap contributors.




