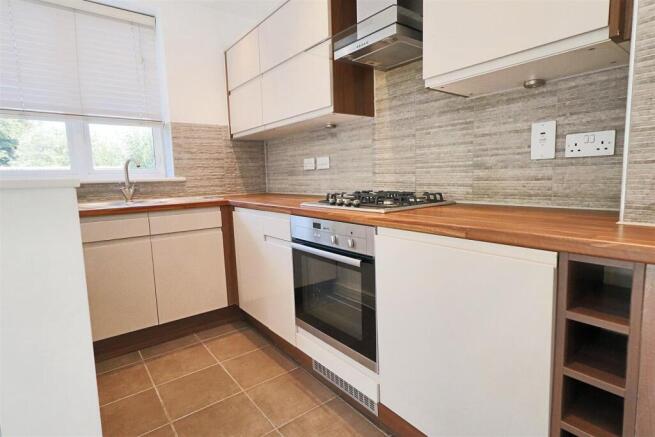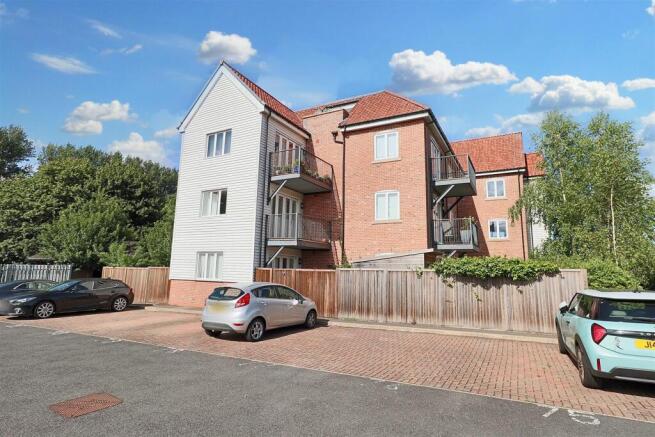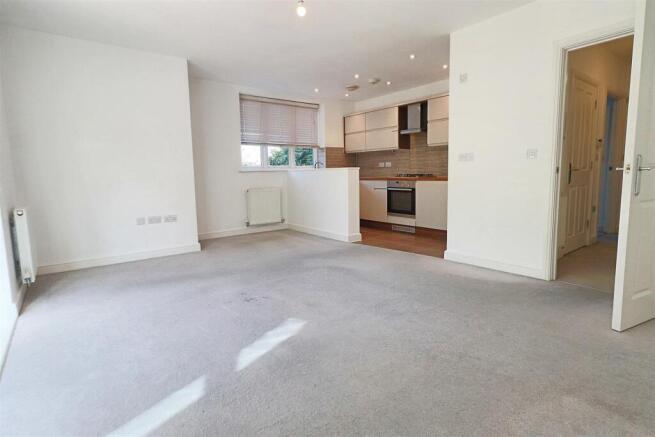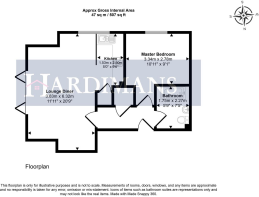Waterside Drive, Ditchingham

- PROPERTY TYPE
Flat
- BEDROOMS
1
- BATHROOMS
1
- SIZE
593 sq ft
55 sq m
Key features
- FANTASTIC GROUND FLOOR APARTMENT
- UNUSUAL LARGE PRIVATE GARDENS & PATIO
- LIVING ROOM WITH BI-FOLD DOORS
- WELL FITTED KITCHEN INCLUDING INTEGRATED APPLIANCES
- WELL KEPT GROUNDS WITH THE FEEL OF SEMI-RURAL LOCATION
- ALLOCATED CAR PARKING
- GAS RADIATOR & DOUBLE GLAZING
Description
Upon entering, you are welcomed into a bright and airy reception room, featuring impressive bifold doors that open directly onto your own private patio. Very unusually, the property also has a very large garden for your use only. This outdoor space is perfect for enjoying sunny afternoons or hosting gatherings with friends and family. The well-fitted kitchen complements the living area, providing a functional space for culinary enthusiasts.
The flat comprises one spacious bedroom with a double wardrobe and a well-appointed bathroom, ensuring all your essential needs are met. The property is part of a fantastic maltings complex, which adds character and charm to the residence. Additionally, parking for one vehicle is available, offering ease and convenience for those with a car.
Situated close to the vibrant town of Bungay, residents will enjoy easy access to a variety of local amenities, including shops, cafes, and recreational facilities. There are also excellent rail links from both Norwich & Diss direct to London. This property presents an excellent opportunity for those looking to embrace a modern lifestyle in a picturesque setting. Whether you are a first-time buyer or seeking a rental investment, this flat is not to be missed.
Entrance Door To:- -
Hallway - radiator, door intercom system.
Good Size Built-In Cloakroom - also housing Baxi gas combination boiler and electric fuse box.
Splendid Living Room - with 3 radiators, infrared alarm sensor, bifold double glazed doors to rear patio and garden.
Kitchen Area - fitted in an attractive range of high gloss fronted Mocha fronted units, one and a half bowl sink unit, integrated dishwasher, washer/dryer, refrigerator and freezer all with front decor panels, Neff 4 burner gas hob, oven/grill, glass/stainless steel filter hood over, tiled splashback, fitted wall cupboards, tiled floor, extractor fan, inset ceiling spot lighting.
Bedroom - double glazed window, radiator, large wardrobe cupboard with sliding and opening mirrored doors, radiator.
Bathroom - cased bath, hot and cold shower mixer, shower screen, pedestal washbasin, low level wc, part tiled walls and floor, chrome towel rail/radiator, extractor fan.
Outside - The property unusually has a particularly large garden adjacent to the property and with easy access via the bifold doors there is an Indian Sandstone patio, external courtesy lighting leading onto large square shaped lawned garden fully enclosed with timber fencing, timber garden store. The property also has a timber gate providing pedestrian access to allocated car parking space and nearby covered bin store.
Tenure - Leasehold.
Lease term; 999 years from 01/01/2013.
991 years remaining.
Council Tax Band - A
Material Info - This property has:
Mains Gas, Electric, water & sewerage
Flood Risk Info: Very low
* Broadband: Superfast52 Mbps download10 Mbps upload
* Mobile: EE and VODAFONE - good outdoor only, THREE - good outdoor only 02 - variable in home, good outdoor.
* Disclaimer: This information is based on predictions provided by Ofcom. Applicants should carry out their own enquiries to satisfy themselves that the coverage is adequate for their requirements.
Maintenance/Service Charge - Block Charge. Period 01/07/2025- 30/06/2026. amount due £585.52
Block Internal charge. Period 01/07/2025-30/06/2026. amount due £824.77
Estate Charge Contribution. Period 01/07/2025- 30/06/2026. amount due £447.45
TOTAL Amount Payable. £1,857.74
Note: - Trinity property maintenance service will perform all external, gardening operations, external maintenance and internal maintenance in public areas.
Car Parking - There is an allocated car parking spot with the property which is bay 84.
Additional Information - The property has had an electrical test on 20/11/23. The boiler was last serviced 7/11/24.
Brochures
Waterside Drive, DitchinghamBrochure- COUNCIL TAXA payment made to your local authority in order to pay for local services like schools, libraries, and refuse collection. The amount you pay depends on the value of the property.Read more about council Tax in our glossary page.
- Band: A
- PARKINGDetails of how and where vehicles can be parked, and any associated costs.Read more about parking in our glossary page.
- Yes
- GARDENA property has access to an outdoor space, which could be private or shared.
- Yes
- ACCESSIBILITYHow a property has been adapted to meet the needs of vulnerable or disabled individuals.Read more about accessibility in our glossary page.
- Ask agent
Waterside Drive, Ditchingham
Add an important place to see how long it'd take to get there from our property listings.
__mins driving to your place
Get an instant, personalised result:
- Show sellers you’re serious
- Secure viewings faster with agents
- No impact on your credit score



Your mortgage
Notes
Staying secure when looking for property
Ensure you're up to date with our latest advice on how to avoid fraud or scams when looking for property online.
Visit our security centre to find out moreDisclaimer - Property reference 34056262. The information displayed about this property comprises a property advertisement. Rightmove.co.uk makes no warranty as to the accuracy or completeness of the advertisement or any linked or associated information, and Rightmove has no control over the content. This property advertisement does not constitute property particulars. The information is provided and maintained by Hardimans Estate Agents, Lowestoft. Please contact the selling agent or developer directly to obtain any information which may be available under the terms of The Energy Performance of Buildings (Certificates and Inspections) (England and Wales) Regulations 2007 or the Home Report if in relation to a residential property in Scotland.
*This is the average speed from the provider with the fastest broadband package available at this postcode. The average speed displayed is based on the download speeds of at least 50% of customers at peak time (8pm to 10pm). Fibre/cable services at the postcode are subject to availability and may differ between properties within a postcode. Speeds can be affected by a range of technical and environmental factors. The speed at the property may be lower than that listed above. You can check the estimated speed and confirm availability to a property prior to purchasing on the broadband provider's website. Providers may increase charges. The information is provided and maintained by Decision Technologies Limited. **This is indicative only and based on a 2-person household with multiple devices and simultaneous usage. Broadband performance is affected by multiple factors including number of occupants and devices, simultaneous usage, router range etc. For more information speak to your broadband provider.
Map data ©OpenStreetMap contributors.




