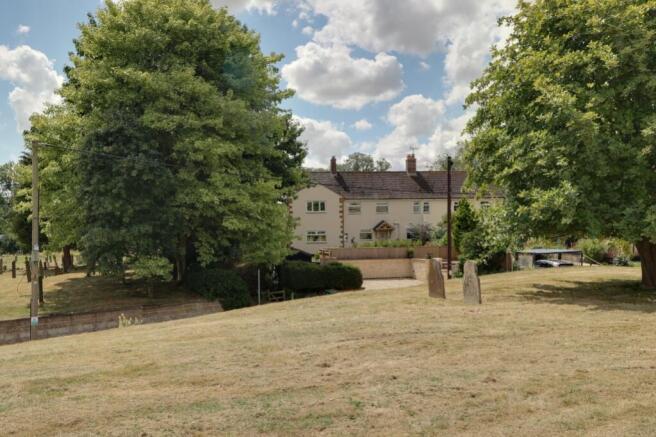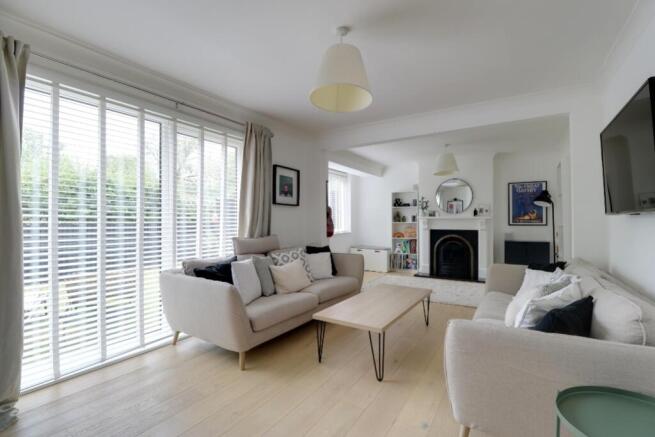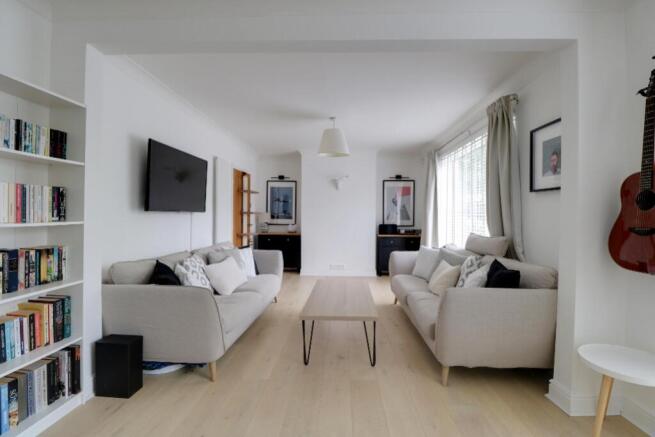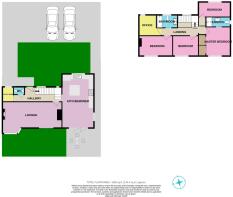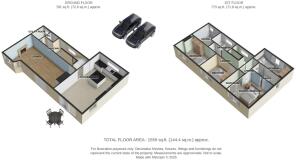Church Lane, Ropsley, Grantham, Lincs

- PROPERTY TYPE
Semi-Detached
- BEDROOMS
5
- BATHROOMS
2
- SIZE
Ask agent
- TENUREDescribes how you own a property. There are different types of tenure - freehold, leasehold, and commonhold.Read more about tenure in our glossary page.
Freehold
Key features
- 5 Bedrooms
- Large Kitchen Diner and Utility
- Spacious Lounge
- Bathroom, New Ensuite and WC
- Private South Facing Garden
- Driveway for 2 Vehicles
- Quiet Village Location
- Lovely Countryside Views
Description
A fabulous five bedroom family home in an elevated position, centrally located in the picturesque rural village of Ropsley, wonderful kitchen diner, underfloor heating, master with new ensuite, south facing garden, off road parking and countryside views.
As you step through the front doorway you instantly feel a calm and welcoming family home, put away your shoes in the handy downstairs utility room and feel the warmth of the underfloor heating underfoot. As you enter the large and modern kitchen diner, your eyes are drawn to the views at both ends of the room, pull back the tri-fold doors and let the south facing sunlight fill the room. A wonderful kitchen island lets you linger and chat over a cup of tea with family and friends, this really is the heart of the home.
If you want to relax, head to the spacious lounge and settle down in front of the traditional fireplace, this room is perfect for lazy Sunday afternoons.
Upstairs and off the main landing you will find the master bedroom, with large built in wardrobes and a newly refitted ensuite shower room, 3 more bedrooms all with great views of the countryside and village church, a family bathroom, plus a 5th bedroom, currently used as a home office.
This home offers plenty of flexible living space for busy modern families looking to move to a popular village in the countryside, yet still close to all the local amenities and travel links.
Hall
6.08m x 1.97m - 19'11" x 6'6"
This lovely entrance hall has underfloor heated flagstone tiles, is neutrally decorated with doorways leading to the lounge, kitchen, utility and cloakroom, and windows overlooking the front garden and church. A newly carpeted stairway leads to the 1st floor landing with bespoke wine rack and fitted cupboards under the stairs providing great extra storage for shoes and the hoover.
Utility Room
1.97m x 1.44m - 6'6" x 4'9"
As well as space for a washing machine and tumble dryer, this utility doubles up as a handy boot and coat room to store all the outside clobber you need for long country walks, on sunny afternoons. Handy worktops and a window that lets in plenty of light, this room also houses the refitted LPG boiler.
WC
2.4m x 0.93m - 7'10" x 3'1"
This handy, richly decorated downstairs cloakroom has a flagstone tile floor with a white 2 piece suite, a low level WC and guest hand basin with fitted storage ideal for hiding the spare loo roll.
Kitchen Diner
7.17m x 4.21m - 23'6" x 13'10"
What a room! Accessed from the hall via a sliding door, this stunning, underfloor heated kitchen has triple folding doors onto the garden with views across open paddocks. Black worktops and gloss white cupboards and drawers provide plenty of storage. There is an island with breakfast bar with over top lighting and even more cupboard storage, LED inset lighting and a gorgeous dual fuel range cooker and hob. There is a black composite sink and drainer, with modern chrome shower/mixer tap, fitted dishwasher, space for an American style fridge freezer and a wonderful view of the village church framed by the large window. A lovely family kitchen, with space for a large dining/breakfast table and chairs and even a sofa, beautifully light and bright, the heart of the home.
Lounge
7.69m x 4.17m - 25'3" x 13'8"
Originally 2 reception rooms, this beautiful room is one large lounge, with patio doors and a large bay window overlooking the back south facing garden letting in plenty of light, neutrally decorated in crisp white with natural wood flooring and new radiators. The central focus is the fireplace, with a cast iron surround open fire, wooden mantel and black tiled hearth. A great family space.
Landing
5.93m x 0.95m - 19'5" x 3'1"
Climb the newly carpeted stairs to a light, galleried landing with wood flooring, leading to all bedrooms, edged by a white painted pine banister. Windows frame the local church, a very nice view indeed.
Master Bedroom with Ensuite
3.8m x 3.5m - 12'6" x 11'6"
A simply lovely master bedroom, with gorgeous views across to the paddocks at the back of the house, featuring wooden flooring, a recently added panelled wall, ceiling retro bedside lights, fitted wardrobes with rails and hangers and plenty of space for a large double bed. There is also an access hatch to the loft.
Ensuite
3.13m x 1.14m - 10'3" x 3'9"
A superb, recently refitted, fully tiled ensuite comprising concealed cistern WC, sink with fitted dark blue cupboard storage below, and a fabulous new, walk in shower cubicle with recessed shelving, waterfall shower and glass panel. Attention to detail with gold effect heated towel rail, mixer tap and even the toilet flush panel makes this a stunning improvement to this home. A modesty window provides natural light and ventilation.
Bedroom 2
4.26m x 2.73m - 13'12" x 8'11"
A beautifully decorated and spacious double bedroom, currently utilised as a guest room, a bright room overlooking the back garden and paddock. This room is as versatile as you want it to be, evolving with the family's needs as they grow up. Decorated in crisp white with a feature papered wall and wooden flooring.
Bedroom 3
3.21m x 2.71m - 10'6" x 8'11"
A pretty double bedroom with plenty of light from the large double glazed window framing the rear view of the garden. Plenty of space for bedroom furniture and a pastel colour palette with wooden flooring add to the cosy feel of this room.
Bedroom 4
4.22m x 1.99m - 13'10" x 6'6"
A neutral, single room, currently utilised as a dressing room with a large window framing views of the village church and front garden, quiet and comfortable.
Study
2.8m x 2.73m - 9'2" x 8'11"
The fifth bedroom, currently a handy upstairs home office or study room, that would be ideal as an additional single guest bedroom. Neutrally decorated with a double glazed window with views out onto the front garden and the village church.
Bathroom
2.54m x 1.81m - 8'4" x 5'11"
The family bathroom, comprising a 3 piece white suite with a fully tiled panelled bath and sliding glass screen with mains pressured rainfall shower over, plus a chrome mixer shower for the bath. There is a low level WC and large sink with a handy underneath storage cabinet. While tiles protect the floor, there is a privacy glass window and additional inset LED lights.
Front Garden
The spacious front garden has a good sized lawn, with mature planted borders and a flagstone path leading from the off road parking to the main front door. There is a fabulous view of St Peters Church from the garden, with a charming picket fence along the front wall and a shed tucked away in the front corner of the garden, ideal for the lawnmower and gardening paraphernalia. There is a wide, side paved pathway that leads to the gated back garden. The LPG tank access point is also located here. A charming gate leads down wide sweeping flagged steps to a widened, gravelled driveway with retaining stone walls and inset lighting, suitable for 2 vehicles. A covered bin store area is also accessible to the left of the driveway.
Rear Garden
The rear garden is south facing, with a flagstone patio area directly outside the tri-fold kitchen doors. There is also a modest lawned area with bedding plants and a fully fenced boundary, with gorgeous views of the adjacent paddock and countryside. There is a corner pergola, ideal for housing the BBQ, outside power connections and a cold water tap. A wonderful suntrap during the warmer months and a private and peaceful sanctuary for all the family.
- COUNCIL TAXA payment made to your local authority in order to pay for local services like schools, libraries, and refuse collection. The amount you pay depends on the value of the property.Read more about council Tax in our glossary page.
- Band: B
- PARKINGDetails of how and where vehicles can be parked, and any associated costs.Read more about parking in our glossary page.
- Yes
- GARDENA property has access to an outdoor space, which could be private or shared.
- Yes
- ACCESSIBILITYHow a property has been adapted to meet the needs of vulnerable or disabled individuals.Read more about accessibility in our glossary page.
- Ask agent
Church Lane, Ropsley, Grantham, Lincs
Add an important place to see how long it'd take to get there from our property listings.
__mins driving to your place
Get an instant, personalised result:
- Show sellers you’re serious
- Secure viewings faster with agents
- No impact on your credit score
Your mortgage
Notes
Staying secure when looking for property
Ensure you're up to date with our latest advice on how to avoid fraud or scams when looking for property online.
Visit our security centre to find out moreDisclaimer - Property reference 10698921. The information displayed about this property comprises a property advertisement. Rightmove.co.uk makes no warranty as to the accuracy or completeness of the advertisement or any linked or associated information, and Rightmove has no control over the content. This property advertisement does not constitute property particulars. The information is provided and maintained by EweMove, Covering East Midlands. Please contact the selling agent or developer directly to obtain any information which may be available under the terms of The Energy Performance of Buildings (Certificates and Inspections) (England and Wales) Regulations 2007 or the Home Report if in relation to a residential property in Scotland.
*This is the average speed from the provider with the fastest broadband package available at this postcode. The average speed displayed is based on the download speeds of at least 50% of customers at peak time (8pm to 10pm). Fibre/cable services at the postcode are subject to availability and may differ between properties within a postcode. Speeds can be affected by a range of technical and environmental factors. The speed at the property may be lower than that listed above. You can check the estimated speed and confirm availability to a property prior to purchasing on the broadband provider's website. Providers may increase charges. The information is provided and maintained by Decision Technologies Limited. **This is indicative only and based on a 2-person household with multiple devices and simultaneous usage. Broadband performance is affected by multiple factors including number of occupants and devices, simultaneous usage, router range etc. For more information speak to your broadband provider.
Map data ©OpenStreetMap contributors.
