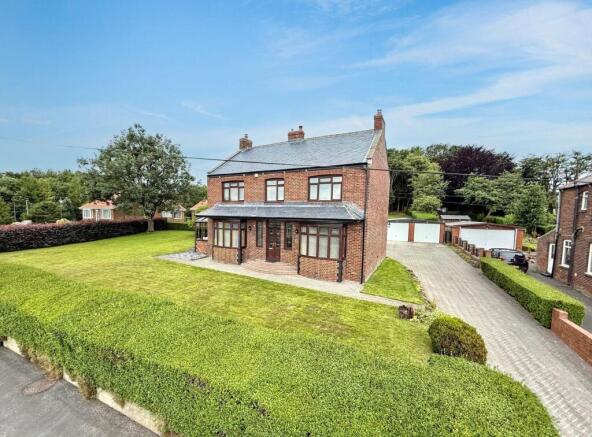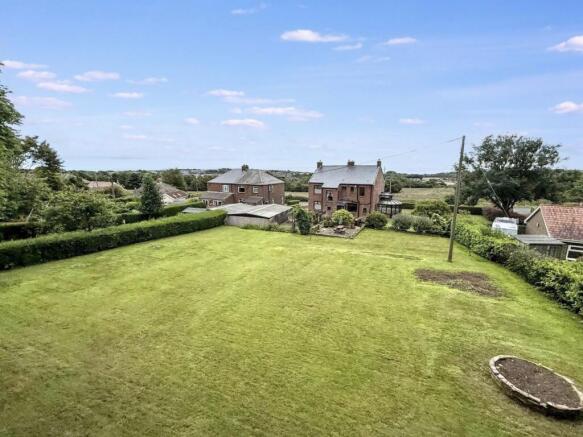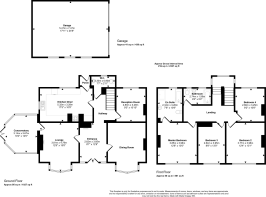Stockton Road, Easington Village, Peterlee, Durham, SR8 3AZ

- PROPERTY TYPE
Detached
- BEDROOMS
4
- BATHROOMS
2
- SIZE
Ask agent
- TENUREDescribes how you own a property. There are different types of tenure - freehold, leasehold, and commonhold.Read more about tenure in our glossary page.
Freehold
Key features
- Four-bedroom double-fronted detached home
- Expansive 0.54-acre plot
- Highly sought-after Easington Village
- Breathtaking coastal and countryside views
- Extensive wraparound gardens
- Double garage and spacious driveway
- Four reception rooms
- Significant structural improvements
Description
A rare opportunity to acquire an outstanding double-fronted detached residence, ideally situated in the heart of the ever-popular Easington Village. Gargrave occupies an enviable 0.54-acre plot and enjoys breathtaking panoramic views across both the coastline and surrounding countryside – a truly special setting.
This charming four-bedroom home offers a perfect blend of traditional character and modern comfort, with gas combi central heating, double glazing, and a host of original features throughout. The extensive wraparound gardens to the front, side, and rear are beautifully maintained and include a woodland area, decked terrace, and paved patio – perfect for outdoor living and entertaining.
Significant improvements have been made over the past 12 months, enhancing both the structure and aesthetics of the property. These include a full roof upgrade with new battens, membrane, and treated rafters, along with new slate tiles and six vent slates. Loft ties have been installed for additional structural integrity, and the old insulation has been removed and replaced with high-performance insulation. The loft also features a newly boarded area, offering flexible storage options.
Extensive chimney works have been completed, including lead flashing to all three chimneys, new haunching, repointing, and the addition of concrete slabs for durability. Further external upgrades include new fascia boards, guttering, downpipes, waste and soil pipes, and external vents. The front canopy has been finished with new slate, lead flashing, while the rear porch has also been upgraded with new slate, lead flashing, battens and membrane. External lighting has been installed, and the property's electrical system has been fully tested, including a new consumer unit.
Structural integrity has been further improved with the installation of full new wall ties and the clearing of all cavity walls. Helibars have been added above all windows to prevent movement, and four new quoin stones, coping pins, and full repointing work have enhanced the exterior's appearance and stability.
Upon entering the property, you are welcomed by a spacious, light-filled hallway complete with a feature fireplace and cast iron multi-fuel burner. A stunning walnut staircase leads to the first floor. The generous lounge features a bay window framing striking coastal views, while the elegant dining room enjoys similarly captivating outlooks and a characterful fireplace.
The traditional-style cloakroom/w.c. adds further convenience, while the well-appointed kitchen is a chef’s delight—fitted with a range of cream wall and base units, integrated fridge/freezer, dishwasher and an inglenook housing a rangemaster cooker. A spacious study offers a quiet retreat, ideal for home working or reading.
A delightful side aspect conservatory provides additional living space with stunning garden views, ideal for year-round relaxation or entertaining.
Upstairs, the luxurious master bedroom benefits from a stylish four-piece en-suite bathroom featuring a standout clawfoot tub. Three additional double bedrooms provide ample accommodation for family or guests, served by a modern family bathroom.
Externally, the property's gardens are a standout feature—extensive, private, and beautifully maintained, with multiple areas designed for relaxation and recreation. A double+ garage and spacious driveway offer ample off-street parking.
Perfectly positioned, the home is just a short stroll from a charming local pub and offers easy access to local schools, village amenities, and the A19—ideal for commuters. Scenic countryside and coastal walks are right on the doorstep, making this an ideal choice for nature lovers.
Homes of this calibre, with such extensive recent upgrades and in such a desirable location, rarely come to market. Early viewing is highly recommended to fully appreciate everything this unique property has to offer.
Council Tax Band: E
Tenure: Freehold
External Front
Entrance Hall
Lounge
Conservatory
Dining Room
Study
Kitchen
Inner Hall
Cloakroom W/c
Landing
Main Bedroom
En-Suite
Bedroom Two
Bedroom Three
Bedroom Four
Family Bathroom
External Rear
External Side
Driveway & Detached Garage
Front View
Brochures
Brochure- COUNCIL TAXA payment made to your local authority in order to pay for local services like schools, libraries, and refuse collection. The amount you pay depends on the value of the property.Read more about council Tax in our glossary page.
- Band: E
- PARKINGDetails of how and where vehicles can be parked, and any associated costs.Read more about parking in our glossary page.
- Yes
- GARDENA property has access to an outdoor space, which could be private or shared.
- Yes
- ACCESSIBILITYHow a property has been adapted to meet the needs of vulnerable or disabled individuals.Read more about accessibility in our glossary page.
- Ask agent
Stockton Road, Easington Village, Peterlee, Durham, SR8 3AZ
Add an important place to see how long it'd take to get there from our property listings.
__mins driving to your place
Get an instant, personalised result:
- Show sellers you’re serious
- Secure viewings faster with agents
- No impact on your credit score
Your mortgage
Notes
Staying secure when looking for property
Ensure you're up to date with our latest advice on how to avoid fraud or scams when looking for property online.
Visit our security centre to find out moreDisclaimer - Property reference 489229. The information displayed about this property comprises a property advertisement. Rightmove.co.uk makes no warranty as to the accuracy or completeness of the advertisement or any linked or associated information, and Rightmove has no control over the content. This property advertisement does not constitute property particulars. The information is provided and maintained by Pattinson Estate Agents, Peterlee. Please contact the selling agent or developer directly to obtain any information which may be available under the terms of The Energy Performance of Buildings (Certificates and Inspections) (England and Wales) Regulations 2007 or the Home Report if in relation to a residential property in Scotland.
*This is the average speed from the provider with the fastest broadband package available at this postcode. The average speed displayed is based on the download speeds of at least 50% of customers at peak time (8pm to 10pm). Fibre/cable services at the postcode are subject to availability and may differ between properties within a postcode. Speeds can be affected by a range of technical and environmental factors. The speed at the property may be lower than that listed above. You can check the estimated speed and confirm availability to a property prior to purchasing on the broadband provider's website. Providers may increase charges. The information is provided and maintained by Decision Technologies Limited. **This is indicative only and based on a 2-person household with multiple devices and simultaneous usage. Broadband performance is affected by multiple factors including number of occupants and devices, simultaneous usage, router range etc. For more information speak to your broadband provider.
Map data ©OpenStreetMap contributors.





