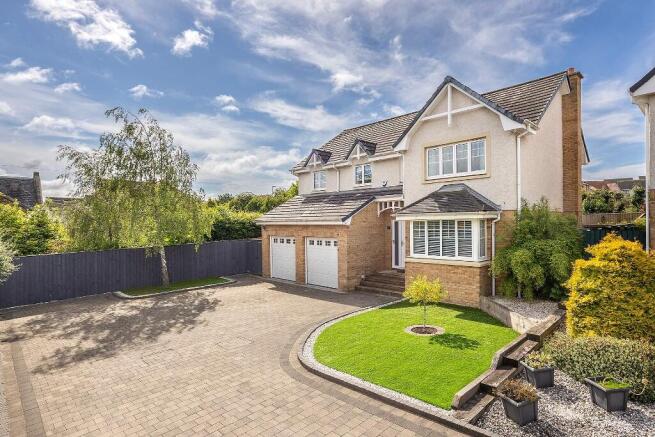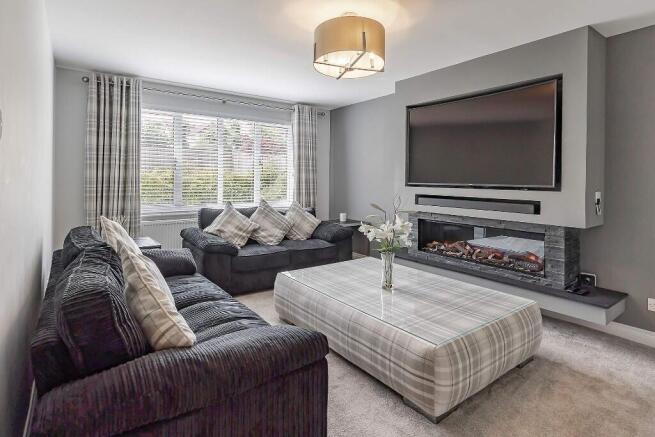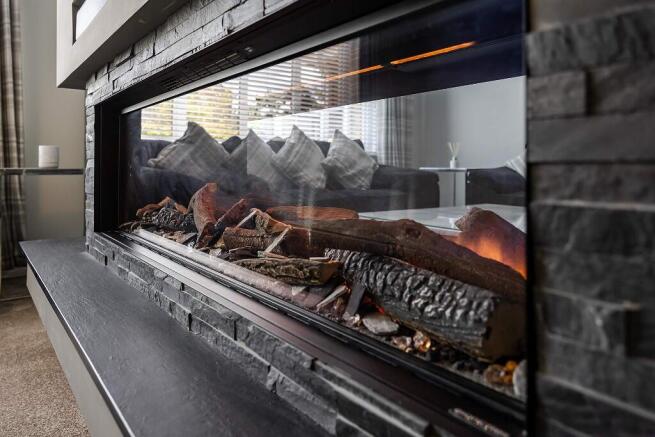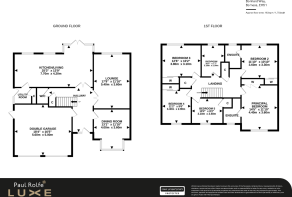Bonhard Way, Bo'ness, EH51

- PROPERTY TYPE
Detached
- BEDROOMS
5
- BATHROOMS
3
- SIZE
1,755 sq ft
163 sq m
- TENUREDescribes how you own a property. There are different types of tenure - freehold, leasehold, and commonhold.Read more about tenure in our glossary page.
Freehold
Key features
- Supremely Spacious 5 Bedroom Detached House in Bonhard Way
- Privately Positioned in a Quiet, Leafy and Peaceful Cul-De-Sac
- Excellent Views towards the River Forth and the Ochil Hills
- Professionally Installed Timber Gazebo with Power and Lighting
- Impressive Double Integral Garage with Electrically Automated Hörmann Insulated Doors
- Hugely Generous Open Plan Kitchen/Living Area with a High Specification Kitchen and French Doors
- 5 Well Proportioned, Bright and Airy Bedrooms (2 Ensuite, and 4 with Built-In Mirrored Wardrobe Space)
- Luxurious Family Bathroom featuring a White 3 Piece Suite, Jacuzzi Bath with TV, and a Separate Tiled Shower Cubicle with a Rainfall Shower
- 2 Stylish Ensuite Shower Rooms
- CCTV, Exterior Lighting, and a Dalson Alarm System
Description
Finer Details:
- Supremely Spacious 5 Bedroom Detached House in Bonhard Way
- Bright, Versatile and Spacious Accommodation extending to some 163sqm or 1,175sqft
- Significantly Improved and Thoughtfully Reconfigured
- Pristinely Presented Throughout, 100% Walk-In Condition
- Privately Positioned in a Quiet, Leafy and Peaceful Cul-De-Sac
- Excellent Views towards the River Forth and the Ochil Hills
- Hugely Generous South Facing Back Garden which has been Professionally Landscaped to offer a Sunshine Patio, Mature Shrubs and Plants Artificial Grass Lawn and BBQ/Hot Tub Enclosure
- External Power Points
- Professionally Installed Timber Gazebo with Power and Lighting
- Well Maintained Front Garden Laid to Artificial Grass Lawn
- Highly Sought-After Locale near Bo'ness Academy
- Impressive Double Integral Garage with Electrically Automated Hörmann Insulated Doors
- Large Monoblock Driveway with Plentiful Parking Space for Cars, Motorhomes and Boats
- Excellent Scope for a Garage Conversion*
- Covered Front Entrance
- Beautiful Interior Décor with Supreme Quality Fixtures and Fittings
- Double Oak and Glazed Internal Joinery
- Spacious Entrance Hallway featuring an Oak Staircase with Glass Balustrade, and Storage Space
- Hugely Generous Open Plan Kitchen/Living Area with a High Specification Kitchen and French Doors
- Showstopper Kitchen offering a Breakfast Bar with Decorative Pendant Lights, LED Lighting, Clever Storage Systems and a Comprehensive Array of Integrated Appliances to include: 2 x Electric Fan Oven/Grill, 2 x Microwaves, Induction Hob, Extractor Hood, Full Height Larder Fridge, Full Height Larder Freezer, Wine Fridge, Boiling Water Tap and a Dishwasher
- Utility Room with Freestanding Washing Machine and Tumble Dryer
- Generous Light-Filled Lounge an Electric Fireplace incorporating a TV and Soundbar
- Dining Room with feature Box Bay Window
- Gallery Landing
- 5 Well Proportioned, Bright and Airy Bedrooms (2 Ensuite, and 4 with Built-In Mirrored Wardrobe Space)
- Magnificent Principal Bedroom Suite offering Lovely Views
- Bedroom 5 is an Ideal Home Working Space
- Luxurious Family Bathroom featuring a White 3 Piece Suite, Jacuzzi Bath with TV, and a Separate Tiled Shower Cubicle with a Rainfall Shower
- 2 Stylish Ensuite Shower Rooms
- Ground Floor W/C
- Excellent Amount of Storage Space
Good to Know:
- Gas Central Heating and High Quality UPVC Double Glazing
- Worcester Bosch Gas Boiler with Separate Hot Water Tank
- EV Charging Point
- CCTV, Exterior Lighting, and a Dalson Alarm System
- Fast Internet Connection
- Fully Floored Loft with Lighting
- External Hot and Cold Water Taps
- Less Than 5 Minute Walk to Bo'ness Academy
- Easy Commuting Distance to Edinburgh, Glasgow or Stirling
- 10 Minute Drive to Linlithgow Train Station
The Property:
Discover a bright, airy and supremely spacious five bedroom property with a luxury-feel, in a prime location offering quick access to the central motorway network; the perfect balance of comfort and convenience.
Step inside, the large and welcoming entrance hallway with its imposing oak staircase creating an excellent first impression. No. 28 Bonhard Way is a generously proportioned and enviable family home, slip through the door to the right into the spacious lounge with a feature electric fireplace, this generous room would be the ideal formal entertaining space.
Next to the lounge, follow the flow through into the magnificent open plan kitchen/living area - a truly commodious, versatile, and bright day-to-day living space, well-suited to modern family living. The room measures an impressive 31sqm (approx.), and viewing is essential to appreciate the sheer quality and size of the space on offer.
Serving up a practical kitchen with a stunning contemporary finish, this lovely kitchen comes complete with all the modern luxuries such as soft close units, a generous range of high-quality integrated appliances, plentiful worksurface space and LED lighting. A well-equipped utility room houses the laundry appliances.
When sleep beckons, bedroom bliss awaits on the upper floor of this property. Take the glass balustrade staircase up to the first floor, home to five bedrooms, two ensuites, and a luxurious family bathroom.
Once you have arrived upon the gallery landing - move through the door straight ahead. Welcome to bedroom number four which has built-in wardrobe space. Continue along to discover another king size bedroom in southwest corner, which benefits from having an ensuite shower room with superior grey tiling - this room would be ideal for guests or an independent teenager.
From here, a large bedroom to the front of the house serves as the principal bedroom benefiting from another ensuite of the highest quality. An additional room, positioned to the front elevation, serves as another delightful bedroom or study.
A further south facing double bedroom, which is currently used as a home office, is positioned next to the luxurious family bathroom which is stylish and contemporary in design.
The Garden:
Luxury living continues outdoors, where a fully enclosed and professionally landscaped, suntrap garden beckons. The fully surrounding timber fencing creates a lovely courtyard feel, capturing the best of the sun's warmth, there is a sunshine patio where you can soak up the sun all day long; as well as a large artificial grass lawn ideal for child's play. To the front, an immaculate Monoblock driveway provides ample parking for multiple vehicles.
The back garden further benefits from having a professionally installed timber gazebo which has power and light.
The Agent:
This property was brought to the market by Chris Platt of Paul Rolfe LUXE and he would be more than happy to discuss any aspect of this spectacular family home, please call the Linlithgow office to arrange a call back.
Viewings:
To book a viewing please call our Linlithgow office.
Early viewing is highly recommended and strictly by appointment interested parties should submit a formal note of interest through their solicitor at the earliest opportunity.
Please contact the selling agent for items, fixtures and fittings included in the sale.
The floorplan, description and brochure are intended as a guide only. All prospective buyers are recommended to carry out due diligence before proceeding to make an offer.
Some images have been virtually staged for marketing purposes.
*Subject to planning permission being obtained.
Brochures
Home Buyers Report- COUNCIL TAXA payment made to your local authority in order to pay for local services like schools, libraries, and refuse collection. The amount you pay depends on the value of the property.Read more about council Tax in our glossary page.
- Ask agent
- PARKINGDetails of how and where vehicles can be parked, and any associated costs.Read more about parking in our glossary page.
- Garage,Driveway
- GARDENA property has access to an outdoor space, which could be private or shared.
- Front garden,Back garden
- ACCESSIBILITYHow a property has been adapted to meet the needs of vulnerable or disabled individuals.Read more about accessibility in our glossary page.
- Ask agent
Bonhard Way, Bo'ness, EH51
Add an important place to see how long it'd take to get there from our property listings.
__mins driving to your place
Get an instant, personalised result:
- Show sellers you’re serious
- Secure viewings faster with agents
- No impact on your credit score
Your mortgage
Notes
Staying secure when looking for property
Ensure you're up to date with our latest advice on how to avoid fraud or scams when looking for property online.
Visit our security centre to find out moreDisclaimer - Property reference 28BonhardWay. The information displayed about this property comprises a property advertisement. Rightmove.co.uk makes no warranty as to the accuracy or completeness of the advertisement or any linked or associated information, and Rightmove has no control over the content. This property advertisement does not constitute property particulars. The information is provided and maintained by Paul Rolfe LUXE, Linlithgow. Please contact the selling agent or developer directly to obtain any information which may be available under the terms of The Energy Performance of Buildings (Certificates and Inspections) (England and Wales) Regulations 2007 or the Home Report if in relation to a residential property in Scotland.
*This is the average speed from the provider with the fastest broadband package available at this postcode. The average speed displayed is based on the download speeds of at least 50% of customers at peak time (8pm to 10pm). Fibre/cable services at the postcode are subject to availability and may differ between properties within a postcode. Speeds can be affected by a range of technical and environmental factors. The speed at the property may be lower than that listed above. You can check the estimated speed and confirm availability to a property prior to purchasing on the broadband provider's website. Providers may increase charges. The information is provided and maintained by Decision Technologies Limited. **This is indicative only and based on a 2-person household with multiple devices and simultaneous usage. Broadband performance is affected by multiple factors including number of occupants and devices, simultaneous usage, router range etc. For more information speak to your broadband provider.
Map data ©OpenStreetMap contributors.




