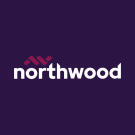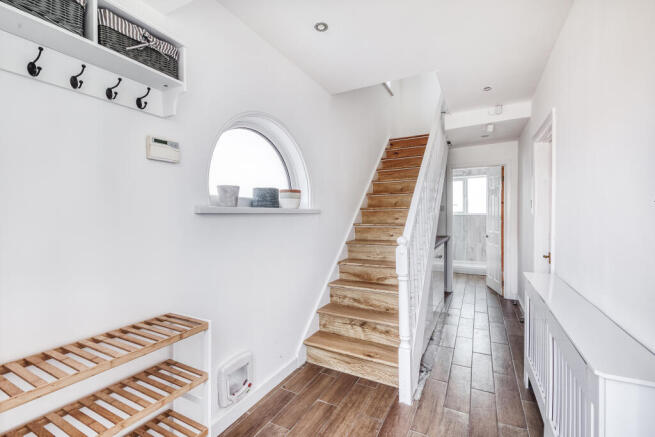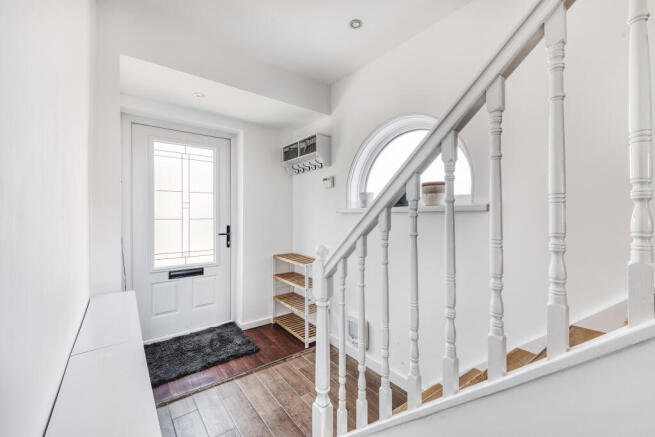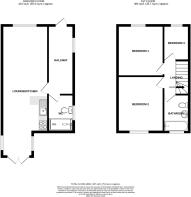Lilac Avenue, Mackworth, Derby, DE22

- PROPERTY TYPE
Detached
- BEDROOMS
3
- BATHROOMS
1
- SIZE
Ask agent
- TENUREDescribes how you own a property. There are different types of tenure - freehold, leasehold, and commonhold.Read more about tenure in our glossary page.
Freehold
Key features
- Detached Home
- 3 Bedrooms
- 2 Bathrooms
- Open Plan Living / Kitchen
- Large Rear Garden
- Detached Garage
- Gated Driveway
- No Onward Chain
- Standard Brick Construction
- Freehold
Description
A beautifully presented three-bedroom detached home located in the popular residential area of Mackworth, offered to the market with no onward chain.
You are welcomed into a bright and spacious hallway, which leads into a stylish open-plan living area and kitchen—perfect for modern family living. The living space benefits from patio doors opening onto the rear garden, creating a seamless indoor-outdoor feel. There’s also a convenient downstairs shower room.
Upstairs, the property offers three well-proportioned bedrooms and a contemporary family bathroom.
Externally, there is a detached garage to the rear and a private garden, ideal for relaxing or entertaining. The home also benefits from solar panels, helping to improve energy efficiency and reduce running costs.
Located close to local amenities, schools, and commuter routes, this property would make a fantastic family home or long-term investment.
Contact us today to arrange your viewing – don’t miss out!
EPC rating: D. Tenure: Freehold,Externally
This attractive three-bedroom detached home is set back behind a low brick boundary wall and features a block-paved driveway, providing off-road parking. The property boasts a classic red brick exterior, a pitched porch with white timber detailing, and modern double-glazed windows with white shutters. There’s a secure gated access leading to the rear of the property and a detached garage. Mature shrubs and a tidy front garden add kerb appeal, and solar panels are fitted to the roof, offering energy efficiency.
Hallway
4.73m x 1.76m (15'6" x 5'9")
This bright and stylish hallway features wood-effect flooring, a unique window, and practical under-stairs storage. It leads to a modern shower room and flows into a spacious open-plan living area and kitchen.
Open Plan Living Room
8.96m x 3.15m (29'5" x 10'4")
This beautifully presented open-plan living and kitchen space offers a modern, cohesive layout ideal for both relaxing and entertaining. The living area is bright and welcoming, with a large window allowing in plenty of natural light. Warm-toned wood-effect flooring runs throughout, complemented by neutral décor and recessed ceiling lighting.
The contemporary kitchen features sleek white cabinetry with soft-close drawers, set against rich wood-effect worktops and a matching splashback for a stylish contrast. A range of integrated appliances includes a Beko microwave, Samsung oven, Samsung electric hob, and Beko dishwasher, offering a seamless cooking experience.
At the far end, full-height shutters conceal patio doors that open out to the rear garden—perfect for indoor-outdoor living.
Shower Room
This modern shower room features stylish grey floor-to-ceiling tiles, complemented by a textured feature wall in the walk-in shower area. A frameless glass screen and rainfall showerhead create a sleek, spa-like feel, while frosted windows allow natural light in with full privacy.
The space includes a contemporary toilet and vanity unit, mirrored cabinet, and vertical shelving for practical storage. Warm wood-effect flooring adds contrast and warmth, making this a smart, move-in-ready bathroom with a high-end finish.
Bedroom One
3.47m x 3.14m (11'5" x 10'4")
A well-proportioned double bedroom overlooking the front of the property. This room benefits from neutral tones and stylish wood flooring, creating a warm and inviting atmosphere. A wide window floods the space with natural light, and there’s generous floor space to accommodate a double bed and additional furnishings comfortably.
Bedroom Two
3.64m x 3.12m (11'11" x 10'3")
This generously sized double bedroom is beautifully presented, with modern décor and wood-effect flooring throughout. A large rear-facing window allows for plenty of natural light and provides an attractive view over the rear garden. The room offers a clean and contemporary space, ideal for relaxation, with ample room for a full suite of bedroom furniture. A feature wall and mounted TV point add to the room’s appeal.
Bedroom Three
2.38m x 1.74m (7'10" x 5'9")
This third bedroom is a versatile space, ideal for use as a single bedroom, nursery, or home office. Featuring a front-facing window, white walls, and matching wood flooring in line with the rest of the home, it offers a clean, bright environment. Currently used as a workspace, it provides potential buyers with flexibility to suit their individual needs.
Rear Garden
The property boasts a spacious, sunny rear garden with a combination of lawn and paved patio areas, perfect for outdoor entertaining and family use. A detached garage provides additional storage or workshop potential. The garden is fully enclosed with fencing for privacy and security, and benefits from mature planting along the borders. A path leads to the far end of the garden, which offers additional space for landscaping or potential development (subject to planning).
Disclaimer
These particulars are issued in good faith but do not constitute representations of fact or form part of any offer or contract. The matters referred to in these particulars should be independently verified by prospective buyers or tenants. Neither Belvoir nor any of its employees or agents has any authority to make or give any representation or warranty whatever in relation to this property. We endeavour to make our sales particulars accurate and reliable, however, they do not constitute or form part of an offer or any contract and none is to be relied upon as statements of representation or fact. Any services, systems and appliances listed in this specification have not been tested by us and no guarantee as to their operating ability or efficiency is given. All measurements have been taken as a guide to prospective buyers only, and are not precise. If you require clarification or further information on any points, please contact us, especially if you are travelling some distance.
- COUNCIL TAXA payment made to your local authority in order to pay for local services like schools, libraries, and refuse collection. The amount you pay depends on the value of the property.Read more about council Tax in our glossary page.
- Band: C
- PARKINGDetails of how and where vehicles can be parked, and any associated costs.Read more about parking in our glossary page.
- Driveway
- GARDENA property has access to an outdoor space, which could be private or shared.
- Private garden
- ACCESSIBILITYHow a property has been adapted to meet the needs of vulnerable or disabled individuals.Read more about accessibility in our glossary page.
- Ask agent
Lilac Avenue, Mackworth, Derby, DE22
Add an important place to see how long it'd take to get there from our property listings.
__mins driving to your place
Get an instant, personalised result:
- Show sellers you’re serious
- Secure viewings faster with agents
- No impact on your credit score
About Northwood, Derby
Canal Side Farm Office, Canal Side Farm, Stenson Road, Stenson, Derby, DE73 7HL

Your mortgage
Notes
Staying secure when looking for property
Ensure you're up to date with our latest advice on how to avoid fraud or scams when looking for property online.
Visit our security centre to find out moreDisclaimer - Property reference P1240. The information displayed about this property comprises a property advertisement. Rightmove.co.uk makes no warranty as to the accuracy or completeness of the advertisement or any linked or associated information, and Rightmove has no control over the content. This property advertisement does not constitute property particulars. The information is provided and maintained by Northwood, Derby. Please contact the selling agent or developer directly to obtain any information which may be available under the terms of The Energy Performance of Buildings (Certificates and Inspections) (England and Wales) Regulations 2007 or the Home Report if in relation to a residential property in Scotland.
*This is the average speed from the provider with the fastest broadband package available at this postcode. The average speed displayed is based on the download speeds of at least 50% of customers at peak time (8pm to 10pm). Fibre/cable services at the postcode are subject to availability and may differ between properties within a postcode. Speeds can be affected by a range of technical and environmental factors. The speed at the property may be lower than that listed above. You can check the estimated speed and confirm availability to a property prior to purchasing on the broadband provider's website. Providers may increase charges. The information is provided and maintained by Decision Technologies Limited. **This is indicative only and based on a 2-person household with multiple devices and simultaneous usage. Broadband performance is affected by multiple factors including number of occupants and devices, simultaneous usage, router range etc. For more information speak to your broadband provider.
Map data ©OpenStreetMap contributors.




