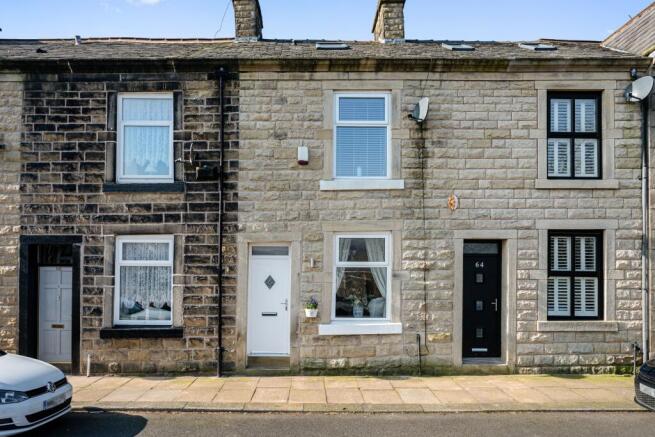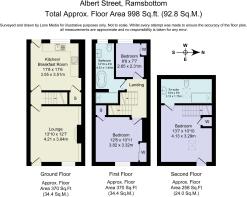Albert Street, Ramsbottom

- PROPERTY TYPE
Terraced
- BEDROOMS
3
- BATHROOMS
2
- SIZE
998 sq ft
93 sq m
Key features
- Immaculately Presented Throughout
- Beautiful Three Bedroom Stone Cottage
- Lounge with Amtico Flooring and Feature Fireplace
- Contemporary Kitchen with Granite Worktops and York Stone Underfoot
- Close to Local Amenities & Commuter Links
- Within Walking Distance to Ramsbottom
Description
Built in shelving and cupboard storage can be found to either side of the chimney breast, which features both a large television and a handsome fireplace, with exposed brick, tiled hearth and electric, log-burner effect stove. The large window to the front draws in light, with a pendant light inset within a ceiling rose above.
Beyond, York stone lies underfoot where the lounge transitions through to the kitchen, setting off the stone-coloured carpet of the staircase with bespoke wood bannister which runs up to the first floor on the right.
York stone continues underfoot in the kitchen, a calm, contemporary haven, where a trio of industrial-style pendant lights cast glow down over the dining area, contrasting with the seamless spotlighting, inset in the high ceiling above. Soothing shades of grey adorn the walls once more, with light flowing in through a window above the double Belfast sink. To either side, marbled granite worktops afford ample preparation space, harmonising with the black modern handles of the white cabinetry, providing plenty of storage for pots, pans, utensils and culinary essentials.
OWNER QUOTE: "The kitchen is so light and bright, it's filled with sunshine for most of the day."
Cook up a feast utilising an array of appliances including electric oven, gas hob and extractor hob. There is also space for a freestanding fridge freezer and plumbing for a washing machine. Access from the kitchen leads out to the garden.
Ascend the stairs to the first floor landing, turning right into the principal bedroom, where the soft grey carpet flows through underfoot, harmonising with the feature panelling to the wall behind the king size bed.
Fitted blinds dress the window, framing elevated views out over the rooftops and distant hills. Plenty of storage awaits in the bank of fitted wardrobes in the understairs cupboard. Retaining the cool, neutral palette of the downstairs, this bedroom is a restful retreat.
Back on the landing, across to the left of the stairs, wooden flooring flows underfoot in bedroom three, currently utilised as a home office, with built-in stylish soft grey wardrobes and views out over the garden to the rear.
Also tucked off this landing is an elegantly tiled family bathroom, refurbished in 2024, with walk-in shower, with alcove shelving and drench head, alongside a large freestanding bath tub with floor mounted waterfall tap and two-drawer vanity unit wash basin in addition to a WC. Forest green panelling to the lower wall imbues character and spa-style comfort.
Ascending the stairs once more, emerge on the second-floor landing, where a spacious second bedroom awaits - flooded with light from the large Velux window above, perfect for stargazing on crisp winter nights.
Built-in shelving features outside the ensuite, where jet black tiles await underfoot, and further storage can be found in the drawers beneath the wash basin. Light streams in once more through a large Velux window, whilst the drench shower features external controls, enabling you to set the perfect temperature before setting foot in the shower. A heated towel radiator and WC also feature.
Perfect for barbecues, the sunny, south-facing garden is easily accessed from the kitchen. Soak up the sunshine in the low-maintenance, safe and securely walled rear garden, set over two tiers and offering plenty of storage in the three out houses.
Out and About
Only moments away from the centre of Ramsbottom, often featured in the Sunday Times' North West's 'best places to live', a range of pubs, bars, eateries and shops are within easy reach.
Packed with independent retailers, browse the boutique shops before sampling the savouries on offer in the many welcoming pubs and restaurants. Quench your thirst at the Holcombe Tap - voted Ramsbottom's cosiest pub, where you can enjoy the warm open fire alongside guest ales, exclusive cocktails and a small bites menu.
Sample the local ale at the Irwell Works Brewery Tap, serving up such classics as Mad
Dogs and Englishmen and the Costa del Salford.
Build up to dinner with a rewarding walk up nearby Holcombe Hill, visible from the property, and enjoy views down over the village.
Stock up on the weekly shop at Aldi, Tesco or Morrisons convenience on your doorstep. Families are well placed for schools with Hazelhurst Primary, St Joseph's, St Andrew's and Peel Brow Primary Schools and Woodhey High School all a few minutes' drive away.
Commuters are well placed with easy access to the M66 and A56, Bury, Bolton, Burnley and Blackburn.
Beautifully renovated, quiet and calm, with far reaching views out over the church steeple, fields and hills, and great accessibility into Manchester, Albert Street is a tranquil haven, elegantly finished, for easy living.
Council Tax Band: B (Bury Council )
Tenure: Leasehold (849 years)
Ground Rent: £2.8 per year
Brochures
Brochure- COUNCIL TAXA payment made to your local authority in order to pay for local services like schools, libraries, and refuse collection. The amount you pay depends on the value of the property.Read more about council Tax in our glossary page.
- Band: B
- PARKINGDetails of how and where vehicles can be parked, and any associated costs.Read more about parking in our glossary page.
- Ask agent
- GARDENA property has access to an outdoor space, which could be private or shared.
- Enclosed garden
- ACCESSIBILITYHow a property has been adapted to meet the needs of vulnerable or disabled individuals.Read more about accessibility in our glossary page.
- Ask agent
Albert Street, Ramsbottom
Add an important place to see how long it'd take to get there from our property listings.
__mins driving to your place
Get an instant, personalised result:
- Show sellers you’re serious
- Secure viewings faster with agents
- No impact on your credit score
Your mortgage
Notes
Staying secure when looking for property
Ensure you're up to date with our latest advice on how to avoid fraud or scams when looking for property online.
Visit our security centre to find out moreDisclaimer - Property reference RS0543. The information displayed about this property comprises a property advertisement. Rightmove.co.uk makes no warranty as to the accuracy or completeness of the advertisement or any linked or associated information, and Rightmove has no control over the content. This property advertisement does not constitute property particulars. The information is provided and maintained by Wainwrights Estate Agents, Bury. Please contact the selling agent or developer directly to obtain any information which may be available under the terms of The Energy Performance of Buildings (Certificates and Inspections) (England and Wales) Regulations 2007 or the Home Report if in relation to a residential property in Scotland.
*This is the average speed from the provider with the fastest broadband package available at this postcode. The average speed displayed is based on the download speeds of at least 50% of customers at peak time (8pm to 10pm). Fibre/cable services at the postcode are subject to availability and may differ between properties within a postcode. Speeds can be affected by a range of technical and environmental factors. The speed at the property may be lower than that listed above. You can check the estimated speed and confirm availability to a property prior to purchasing on the broadband provider's website. Providers may increase charges. The information is provided and maintained by Decision Technologies Limited. **This is indicative only and based on a 2-person household with multiple devices and simultaneous usage. Broadband performance is affected by multiple factors including number of occupants and devices, simultaneous usage, router range etc. For more information speak to your broadband provider.
Map data ©OpenStreetMap contributors.




