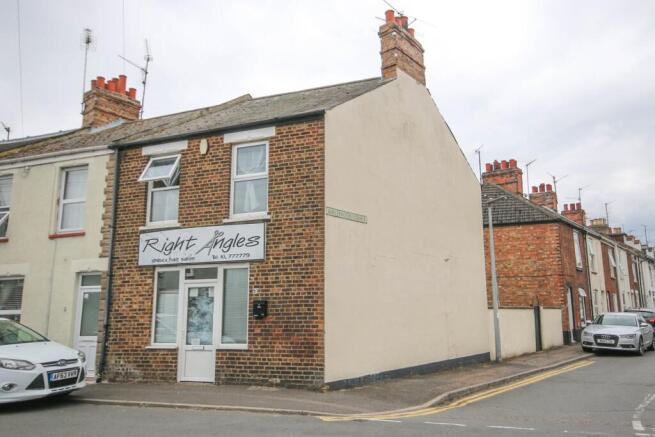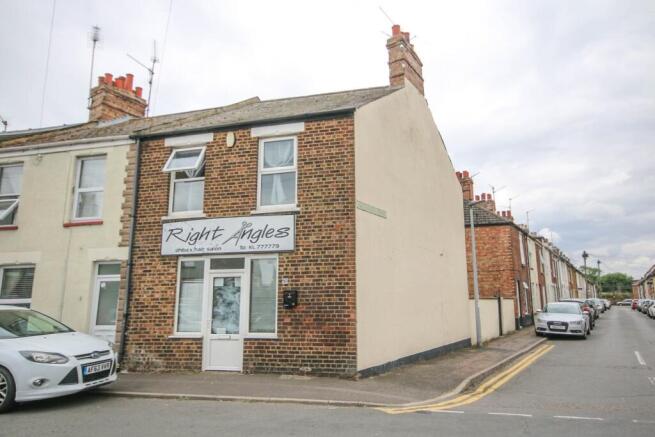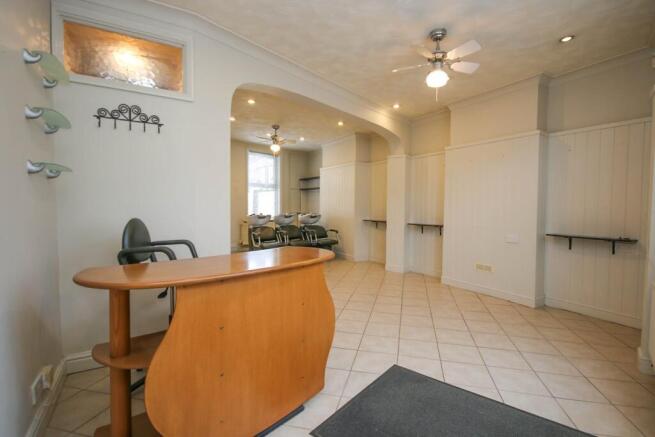Commercial property for rent
Loke Road, King's Lynn, PE30
Letting details
- Let available date:
- Now
- Deposit:
- £3,600A deposit provides security for a landlord against damage, or unpaid rent by a tenant.Read more about deposit in our glossary page.
- Furnish type:
- Part furnished
- PROPERTY TYPE
Commercial Property
- SIZE
Ask agent
Description
A commercial premises, comprising a hair salon with kitchen and WC having 2 bedrooms and bathroom above and rear courtyard, in a popular & convenient location.
Loke Road is a residential area having other commercial premises in the vicinity and being close to the town centre with its regular bus service, local shops, primary and secondary schools. There is good access to the Queen Elizabeth Hospital, as well as the various industrial estates. The railway station and town library are within walking distance.
Borough Council King's Lynn & West Norfolk, King's Court, Chapel Street, King's Lynn, Norfolk, PE30 1EX.
RATEABLE VALUE - TBC. It is recommended that interested parties check direct with the Borough Council of King's Lynn & West Norfolk as small business rates may apply.
EPC D.
Gas central heating.
SALON
4.60m x 7.22m (15' 1" x 23' 8") UPVC front entrance door with matching side panels, 3 radiators, panelled walls, 3 hair wash stations, 3 cutting stations, double glazed window to rear, door leading to upstairs, tiled floor, storage cupboard, ceiling spotlights, 2 ceiling fans/lights and door into kitchen.
KITCHEN
2.04m x 2.35m (6' 8" x 7' 9") Fitted worktop with stainless steel sink unit with cupboards and drawers under, matching wall cupboards, space for washing machine and fridge freezer, window to side, radiator , tiled floor and door into the rear lobby.
REAR LOBBY
Radiator, tiled floor and door into the cloakroom and UPVC double glazed door to rear courtyard.
CLOAKROOM
1.22m x 1.04m (4' 0" x 3' 5") Low level WC, wash hand basin, radiator, double glazed window to rear and tiled floor.
FIRST FLOOR LANDING
Storage cupboard and doors into bedrooms and bathroom.
BEDROOM 1
4.63m x 3.16m (15' 1" x 10' 4") 2 double glazed windows to front and radiator.
BEDROOM 2
3.64m x 3.10m (11' 11" x 10' 2") Double glazed window to rear and radiator.
BATHROOM
2.53m x 2.07m (8' 4" x 6' 9") Three piece suite comprising panelled bath, pedestal wash hand basin, low level WC, Worcester gas fired boiler, radiator, window to rear and tiled wall areas.
OUTSIDE
There is a courtyard to the rear with gated access to side of the property.
LEGAL COST
Rent: 3 months in advance
Deposit: Equivalent of 3 months rent.
The ingoing tenant to pay 50% of the landlord's reasonable legal costs incurred in the preparation of the lease.
TERMS
The property is to be let on a Full Repairing and Insuring Lease for a term to be agreed.
Brochures
Brochure 1Energy Performance Certificates
EPC 1Loke Road, King's Lynn, PE30
NEAREST STATIONS
Distances are straight line measurements from the centre of the postcode- Kings Lynn Station0.4 miles



Notes
Disclaimer - Property reference 29312483. The information displayed about this property comprises a property advertisement. Rightmove.co.uk makes no warranty as to the accuracy or completeness of the advertisement or any linked or associated information, and Rightmove has no control over the content. This property advertisement does not constitute property particulars. The information is provided and maintained by Belton Duffey, Kings Lynn. Please contact the selling agent or developer directly to obtain any information which may be available under the terms of The Energy Performance of Buildings (Certificates and Inspections) (England and Wales) Regulations 2007 or the Home Report if in relation to a residential property in Scotland.
Map data ©OpenStreetMap contributors.




