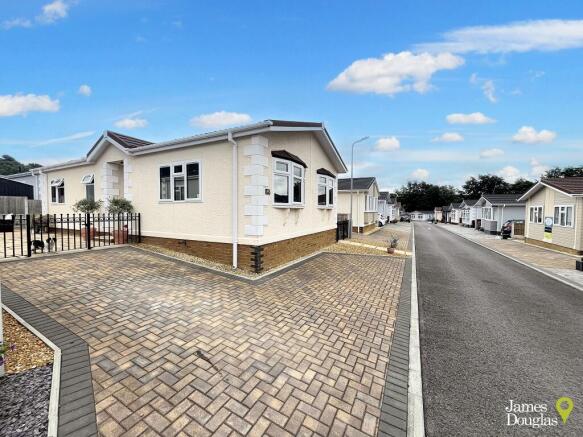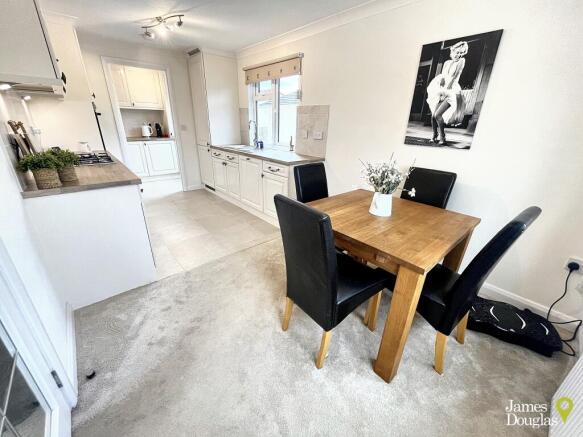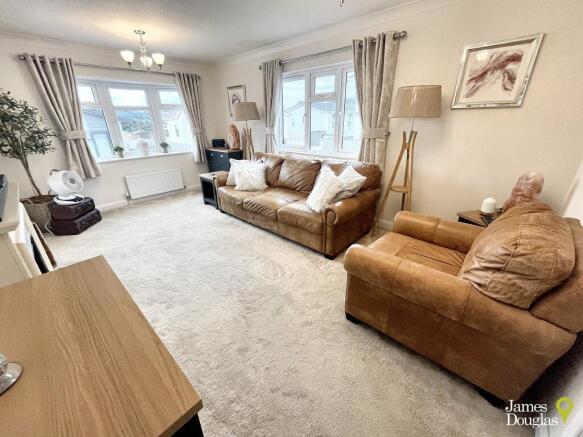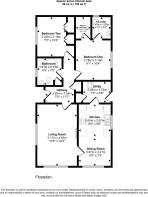
Pont Pentre Park, Upper Boat, Pontypridd

- PROPERTY TYPE
Park Home
- BEDROOMS
2
- BATHROOMS
2
- SIZE
740 sq ft
69 sq m
- TENUREDescribes how you own a property. There are different types of tenure - freehold, leasehold, and commonhold.Read more about tenure in our glossary page.
Freehold
Key features
- No Onward Chain
- Two Double Bedrooms
- Over 50's Only
- Master Bedroom, En-suite & Walk-in Wardrobe
- Low Maintenance Rear Garden
- Off-Road Parking
- Great A470/M4 Access
- Combi Boiler
Description
**SOME ITEMS OF FURNITURE INCLUDED/NEGOTIABLE**
**OFF-ROAD BLOCK PAVED PARKING**
FANTASTIC OPPORTUNITY TO ACQUIRE THIS TWO DOUBLE BEDROOM DETACHED PARK HOME. EAST FACING REAR GARDEN WITH SIDE ACCESS ON BOTH SIDES. OFF-ROAD BLOCK PAVED PARKING. VIEWINGS COME HIGHLY RECOMMENDED.
**3D WALK THROUGH TOUR AVAILABLE**
**PRIVATE OVER 50's LUXURY PARK HOME – STYLISH, ACCESSIBLE & READY TO MOVE INTO**
Pont Pentre Park is within close proximity of Upper Boat and Pontypridd town centre or within a couple of minutes drive of the local shopping precincts. Pontypridd town centre includes a wide range of shops and sporting and recreational facilities. There are useful mainline railway stations in Treforest and Pontypridd town centres. Easy access to the M4 motorway brings other major centres including the capital city of Cardiff, Newport and Swansea within commuting distance.
Additional Information
------------------------------------
Tenure: Leasehold / Occupation agreement/written statement under the mobile homes (Wales) act 2013.
EPC: N/A
Council Tax Band: B
Pitch Fee: £198.21 per month
Entrance Hallway (Ground Floor)
Accessed via UPVC double glazed side door. Carpeted flooring. Papered walls. Textured ceiling paper. Two ceiling lights. Wall mounted radiator. Loft hatch. Doors leading through to bathroom, bedroom two, bedroom one, living room and storage cupboard.
Bathroom (Ground Floor)
UPVC double glazed window to side. Tiled flooring. Tiled walls. Textured ceiling paper. Single ceiling light. Wall mounted radiator. Bath tub. Low level WC. Vanity unit wash hand basin. Extractor fan. Door to airing cupboard housing wall mounted radiator.
Bedroom Two (Ground Floor)
UPVC double glazed window to side. Continuation of carpeted flooring from entrance hallway. Papered walls. Textured paper ceiling. Three prong ceiling light. Wall mounted radiator. Built-in wardrobes.
Bedroom One (Ground Floor)
UPVC double glazed window to side. Continuation of carpeted flooring from entrance hallway. Papered walls. Textured paper ceiling. Single ceiling light/fan. Wall mounted radiator. Doors leading through to walk-in wardrobe and en-suite.
Walk-in Wardrobe (Ground Floor)
Continuation of carpeted flooring from bedroom one. Papered walls. Textured paper ceiling. Single ceiling light. Wall mounted radiator.
En-suite (Ground Floor)
UPVC double glazed window to rear. Lino flooring. Tiled and papered walls. Textured paper ceiling. Single ceiling light. Wall mounted radiator. Mains corner shower. Low level WC. Vanity unit wash hand basin. Extractor fan.
Living Room (Ground Floor)
UPVC double glazed bay window to front. UPVC double glazed window to side. Continuation of carpeted flooring from entrance hallway. Papered walls. Textured paper ceiling. Two, three prong ceiling lights. Two wall mounted radiators. Electric feature fireplace. Door leading through to kitchen/diner.
Kitchen/Diner (Ground Floor)
UPVC double glazed bay window to front. UPVC double glazed window to side. Continuation of carpeted flooring from living room and tiled flooring. Tiled papered walls. Textured paper ceiling. Three prong ceiling light and separate four prong ceiling light. Wall mounted radiator. Modern cream wall and base units. Laminate worktops. Stainless steel sink. Four ring gas hob. Fan oven. Integrated fridge/freezer and dishwasher. Extractor fan. Door leading through to utility room.
Utility (Ground Floor)
UPVC double glazed door to side leading to side garden. Continuation of tiled flooring from kitchen/diner. Tiled and papered walls. Textured paper ceiling. Four prong ceiling light. Wall mounted radiator. Modern cream wall and base units. Laminate worktops. Stainless steel sink. Integrated washing machine and tumble dryer. Cupboard housing Ariston combi boiler. Extractor fan. Door to storage cupboard.
Outside
Off-road block paved parking to front and side. Steps lead up to front door. The front garden is complemented by chippings and block paving. Side access on both sides. Gated east facing rear garden complemented by patio slabs and chippings. Outside tap. Gas and electric meters to rear.
Directions
From our office at 1 Church Street, Pontypridd, head south on Gelliwastad Rd/A4223 towards Upper Church St, continue to follow A4223, turn left onto Mill St/A4058, slight left onto Sardis Rd/A4058, continue to follow A4058, at Broadway Interchange, take the 3rd exit onto the A470 slip road to Cardiff/Caerdydd, merge onto A470, take the exit towards Trefforest Ind Est/Yst Ddiw Trefforest/A4054, at Upper Boat Interchange, take the 1st exit, turn left into Pont Pentre Park, follow the road around to the left and the destination will be on the right.
Brochures
Property Brochure- COUNCIL TAXA payment made to your local authority in order to pay for local services like schools, libraries, and refuse collection. The amount you pay depends on the value of the property.Read more about council Tax in our glossary page.
- Band: B
- PARKINGDetails of how and where vehicles can be parked, and any associated costs.Read more about parking in our glossary page.
- Driveway,Off street,No disabled parking,Not allocated,No permit
- GARDENA property has access to an outdoor space, which could be private or shared.
- Patio,Rear garden
- ACCESSIBILITYHow a property has been adapted to meet the needs of vulnerable or disabled individuals.Read more about accessibility in our glossary page.
- Ask agent
Pont Pentre Park, Upper Boat, Pontypridd
Add an important place to see how long it'd take to get there from our property listings.
__mins driving to your place
Notes
Staying secure when looking for property
Ensure you're up to date with our latest advice on how to avoid fraud or scams when looking for property online.
Visit our security centre to find out moreDisclaimer - Property reference sale-1144. The information displayed about this property comprises a property advertisement. Rightmove.co.uk makes no warranty as to the accuracy or completeness of the advertisement or any linked or associated information, and Rightmove has no control over the content. This property advertisement does not constitute property particulars. The information is provided and maintained by James Douglas, Pontypridd. Please contact the selling agent or developer directly to obtain any information which may be available under the terms of The Energy Performance of Buildings (Certificates and Inspections) (England and Wales) Regulations 2007 or the Home Report if in relation to a residential property in Scotland.
*This is the average speed from the provider with the fastest broadband package available at this postcode. The average speed displayed is based on the download speeds of at least 50% of customers at peak time (8pm to 10pm). Fibre/cable services at the postcode are subject to availability and may differ between properties within a postcode. Speeds can be affected by a range of technical and environmental factors. The speed at the property may be lower than that listed above. You can check the estimated speed and confirm availability to a property prior to purchasing on the broadband provider's website. Providers may increase charges. The information is provided and maintained by Decision Technologies Limited. **This is indicative only and based on a 2-person household with multiple devices and simultaneous usage. Broadband performance is affected by multiple factors including number of occupants and devices, simultaneous usage, router range etc. For more information speak to your broadband provider.
Map data ©OpenStreetMap contributors.







