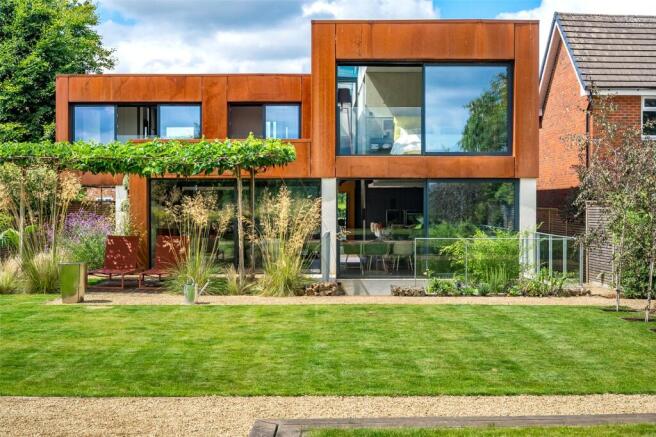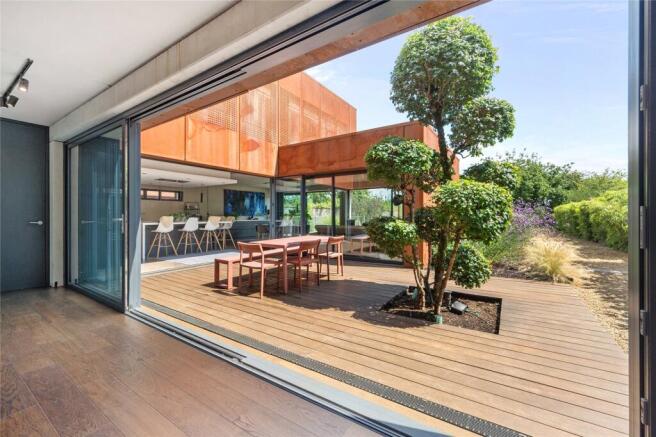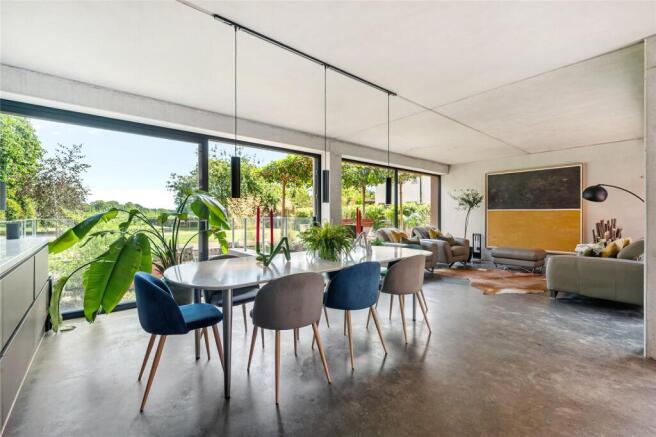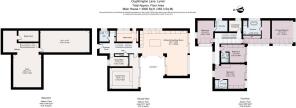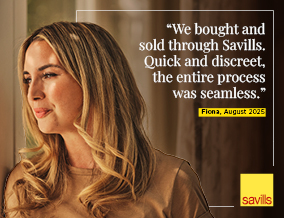
4 bedroom detached house for sale
Oughtrington Lane, Lymm, Cheshire, WA13

- PROPERTY TYPE
Detached
- BEDROOMS
4
- BATHROOMS
4
- SIZE
3,900 sq ft
362 sq m
- TENUREDescribes how you own a property. There are different types of tenure - freehold, leasehold, and commonhold.Read more about tenure in our glossary page.
Freehold
Key features
- Striking contemporary home
- Seamless indoor / outdoor living
- Large driveway providing off road parking
- Popular location, ideal for commuters
- Close to transport connections along with expansive countryside
- EPC Rating = B
Description
Description
Wrapped in distinctive Corten steel, Lagom makes a bold architectural statement in the heart of Lymm. Designed by Williams Architecture and completed in 2020, Lagom embodies its namesake — a Swedish term meaning ‘in balance’ — through a masterful synthesis of robust, tactile materials softened by considered detailing. Its dynamic, stepped form is complemented by gardens created by acclaimed local designer Emma Aspinall, resulting in a seamless dialogue between architecture and nature.
Spanning three floors, this thoughtfully designed residence offers four generously proportioned bedrooms, a suite of luminous living spaces, and seamless access to a meticulously landscaped garden sanctuary. Ideally positioned for the commuter, with excellent transport links nearby, the home also benefits from close proximity to charming market towns and expansive countryside.
Lagom’s U-shaped footprint and abundant glazing create an exceptional connection to its thoughtfully landscaped surroundings. The gardens offer a harmonious blend of lawn, floral borders, and mature planting, including dark purple verbena, alliums, bamboo hedging, and pleached photinia trees, creating a series of tranquil outdoor rooms. Multiple dining and lounging areas invite alfresco living, while a mature apple tree at the garden’s rear provides dappled shade, perfect for relaxing.
Approached via a generous gravel driveway with ample parking, the home’s commanding silhouette hints at the voluminous and versatile spaces within. Upon entry, a spacious hallway introduces a carefully curated material palette of pre-cast concrete walls and flooring — simultaneously raw, tactile, and understated, setting a serene tone throughout.
At the heart of the ground floor lies a superb open-plan kitchen, dining and sitting room, flooded with natural light from expansive bifold doors that effortlessly dissolve the boundary between interior and garden. The kitchen features sleek charcoal cabinetry, a central Corian island with breakfast bar, and integrated appliances including dual warming drawers, wine fridges, and a bespoke coffee machine.
The adjoining dining area accommodates a large table for ten, while a cosy snug at the far end offers a quiet retreat. A second sitting room towards the front benefits from bespoke built-in conversation pit seating. All reception rooms overlook a private external courtyard through floor-to-ceiling sliding doors, an ideal configuration for gatherings.
Additional ground floor accommodation includes a study, a utility room fitted with matching Corian surfaces and charcoal cabinetry, and a guest cloakroom. Below, the basement level currently serves as versatile storage with exciting potential for a swimming pool, benefiting from pre-excavated space and plans available upon request. There is direct access to the rear garden too.
A striking floating staircase leads to four spacious double bedrooms, each with luxurious en suite facilities. The principal suite occupies a peaceful, private corner and features generous built-in wardrobes and a spa-inspired en suite with Lusso Stone sanitaryware, twin basins, and a large walk-in shower. A glass Juliet balcony affords tranquil views across the garden, the greenbelt, and beyond to the Manchester skyline. Ample built-in storage and a separate laundry room complete the first-floor layout.
Location
Lymm is a lovely Cheshire village renowned for its historic charm, vibrant community, and excellent local amenities. Nestled amidst rolling countryside and bordered by the Bridgewater Canal, it offers a tranquil lifestyle with abundant opportunities for outdoor recreation, including scenic canal-side and woodland walks such as those at Lymm Dam. The village boasts a selection of highly regarded local eateries and pubs, including The Church Green and The Brown Cow, celebrated for their welcoming atmospheres and quality fare.
For families, Lymm is served by several well-regarded schools, including Lymm High School and access to neighbouring grammar schools.
Transport links are excellent: the nearby Warrington and Warrington Bank Quay railway stations provide regular services to Manchester and Liverpool, while Manchester Airport is approximately 18 miles to the east and Liverpool John Lennon Airport lies roughly 30 miles west. Direct road access is available via the M56 and M62 motorways, ensuring swift connections to major cities and the wider region.
Square Footage: 3,900 sq ft
Additional Info
Council Tax Band G
Brochures
Web DetailsParticulars- COUNCIL TAXA payment made to your local authority in order to pay for local services like schools, libraries, and refuse collection. The amount you pay depends on the value of the property.Read more about council Tax in our glossary page.
- Band: G
- PARKINGDetails of how and where vehicles can be parked, and any associated costs.Read more about parking in our glossary page.
- Yes
- GARDENA property has access to an outdoor space, which could be private or shared.
- Yes
- ACCESSIBILITYHow a property has been adapted to meet the needs of vulnerable or disabled individuals.Read more about accessibility in our glossary page.
- Ask agent
Oughtrington Lane, Lymm, Cheshire, WA13
Add an important place to see how long it'd take to get there from our property listings.
__mins driving to your place
Get an instant, personalised result:
- Show sellers you’re serious
- Secure viewings faster with agents
- No impact on your credit score
Your mortgage
Notes
Staying secure when looking for property
Ensure you're up to date with our latest advice on how to avoid fraud or scams when looking for property online.
Visit our security centre to find out moreDisclaimer - Property reference KNU250049. The information displayed about this property comprises a property advertisement. Rightmove.co.uk makes no warranty as to the accuracy or completeness of the advertisement or any linked or associated information, and Rightmove has no control over the content. This property advertisement does not constitute property particulars. The information is provided and maintained by Savills, Knutsford. Please contact the selling agent or developer directly to obtain any information which may be available under the terms of The Energy Performance of Buildings (Certificates and Inspections) (England and Wales) Regulations 2007 or the Home Report if in relation to a residential property in Scotland.
*This is the average speed from the provider with the fastest broadband package available at this postcode. The average speed displayed is based on the download speeds of at least 50% of customers at peak time (8pm to 10pm). Fibre/cable services at the postcode are subject to availability and may differ between properties within a postcode. Speeds can be affected by a range of technical and environmental factors. The speed at the property may be lower than that listed above. You can check the estimated speed and confirm availability to a property prior to purchasing on the broadband provider's website. Providers may increase charges. The information is provided and maintained by Decision Technologies Limited. **This is indicative only and based on a 2-person household with multiple devices and simultaneous usage. Broadband performance is affected by multiple factors including number of occupants and devices, simultaneous usage, router range etc. For more information speak to your broadband provider.
Map data ©OpenStreetMap contributors.
