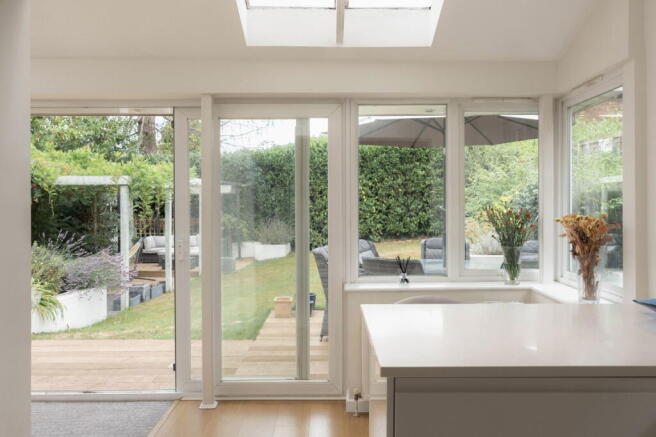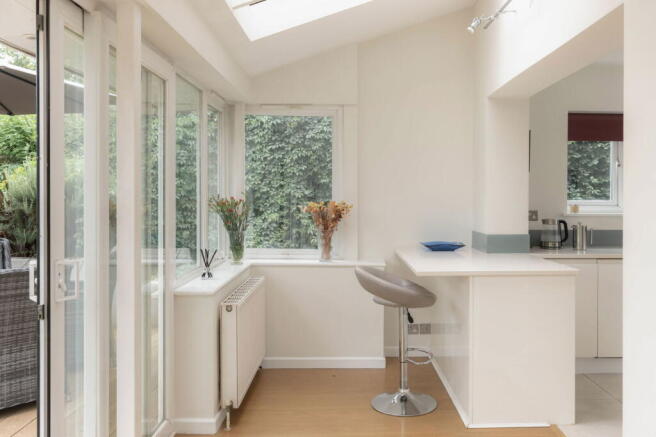The Hawthorns, Berkhamsted, Hertfordshire HP4

- PROPERTY TYPE
Link Detached House
- BEDROOMS
4
- BATHROOMS
2
- SIZE
1,844 sq ft
171 sq m
- TENUREDescribes how you own a property. There are different types of tenure - freehold, leasehold, and commonhold.Read more about tenure in our glossary page.
Freehold
Key features
- Thoughtfully extended family home
- Link-detached by garage only
- Generous, light-filled living spaces with open-plan layout
- Contemporary single-storey rear extension with eight skylights
- Elegant, contemporary kitchen with stone worktops and breakfast bar
- Four double bedrooms, including main bedroom with en suite
- South-easterly facing garden with mature planting and privacy
- Full-width decked terrace and veranda for outdoor living
- Garage and driveway
- Walking distance of the High Street, schools and railway station
Description
Tucked discreetly behind its mature hedge, on a gently ascending plot, this early 1970s family house pairs the generous proportions of its modernist origins with a carefully conceived extension that responds intuitively to twenty-first century life.
Link-detached by its garage alone, the house enjoys a welcome sense of privacy and acoustic separation. Entry is into a long hallway that stretches ahead - a central axis from which the principal living spaces unfold with quiet purpose and natural flow.
The architecture of the period is expressed through large picture windows and an open-plan layout; hallmarks of a time when light and space were brought to the fore. At the front, the sitting room is defined by a wide window framing the garden and a wood-burning stove that adds both warmth and character.
To the rear, the house opens into a striking single-storey addition - a contemporary volume flooded with natural light. Eight skylights and a wall of glazing create a lively interplay of light and shadow, while sliding glass doors connect the interior and garden.
The kitchen is understated and refined, with streamlined cabinetry, crisp white stone worktops and a breakfast bar for informal dining. It flows seamlessly into the family room beyond, which in turn blends into the dining room, all creating a harmonious sequence of sociable rooms.
Also on the ground floor are a dedicated study, a utility room and a cloakroom.
Upstairs are four well-proportioned double bedrooms, arranged in a balanced front–rear orientation. The main bedroom features a sleek en suite shower room, while the remaining rooms share a thoughtfully designed family bathroom.
Outside, the south-easterly facing garden is quietly uplifting. Mature hedgerows offer privacy, while layered planting and herbaceous borders bring texture and seasonal colour. A full-width decked terrace runs along the rear elevation, forming a generous outdoor room for dining or relaxation. A veranda offers a secondary space for reading or quiet reflection, while the garden shed provide useful storage.
The garage adjoins the house, with a private driveway and a lawned garden to the front. The setting is both peaceful and practical, a little over half a mile from the High Street and within easy walking distance of the railway station and local schools.
This is a house rooted in the quiet confidence of its original mid-century design. Later reimagined not with grand gestures, but with a thoughtful hand and a deep respect for space, light and family life, it exudes calm functionality. It is a home that speaks with quiet clarity about how good design can gently elevate the everyday. That was always the aim of the modernist era - it remains just as relevant today.
ANTI-MONEY LAUNDERING
In line with UK Anti Money Laundering (AML) regulations, we are legally obliged to verify the identity of all prospective purchasers once an offer has been accepted. To carry out this process, we use a trusted third-party identity verification system. A nominal fee of £24 per person (inclusive of VAT) applies for this service.
Brochures
Full Details- COUNCIL TAXA payment made to your local authority in order to pay for local services like schools, libraries, and refuse collection. The amount you pay depends on the value of the property.Read more about council Tax in our glossary page.
- Band: F
- PARKINGDetails of how and where vehicles can be parked, and any associated costs.Read more about parking in our glossary page.
- Garage,Driveway
- GARDENA property has access to an outdoor space, which could be private or shared.
- Private garden
- ACCESSIBILITYHow a property has been adapted to meet the needs of vulnerable or disabled individuals.Read more about accessibility in our glossary page.
- Ask agent
The Hawthorns, Berkhamsted, Hertfordshire HP4
Add an important place to see how long it'd take to get there from our property listings.
__mins driving to your place
Get an instant, personalised result:
- Show sellers you’re serious
- Secure viewings faster with agents
- No impact on your credit score



Your mortgage
Notes
Staying secure when looking for property
Ensure you're up to date with our latest advice on how to avoid fraud or scams when looking for property online.
Visit our security centre to find out moreDisclaimer - Property reference S1393943. The information displayed about this property comprises a property advertisement. Rightmove.co.uk makes no warranty as to the accuracy or completeness of the advertisement or any linked or associated information, and Rightmove has no control over the content. This property advertisement does not constitute property particulars. The information is provided and maintained by Nash, Hertfordshire & Buckinghamshire. Please contact the selling agent or developer directly to obtain any information which may be available under the terms of The Energy Performance of Buildings (Certificates and Inspections) (England and Wales) Regulations 2007 or the Home Report if in relation to a residential property in Scotland.
*This is the average speed from the provider with the fastest broadband package available at this postcode. The average speed displayed is based on the download speeds of at least 50% of customers at peak time (8pm to 10pm). Fibre/cable services at the postcode are subject to availability and may differ between properties within a postcode. Speeds can be affected by a range of technical and environmental factors. The speed at the property may be lower than that listed above. You can check the estimated speed and confirm availability to a property prior to purchasing on the broadband provider's website. Providers may increase charges. The information is provided and maintained by Decision Technologies Limited. **This is indicative only and based on a 2-person household with multiple devices and simultaneous usage. Broadband performance is affected by multiple factors including number of occupants and devices, simultaneous usage, router range etc. For more information speak to your broadband provider.
Map data ©OpenStreetMap contributors.




