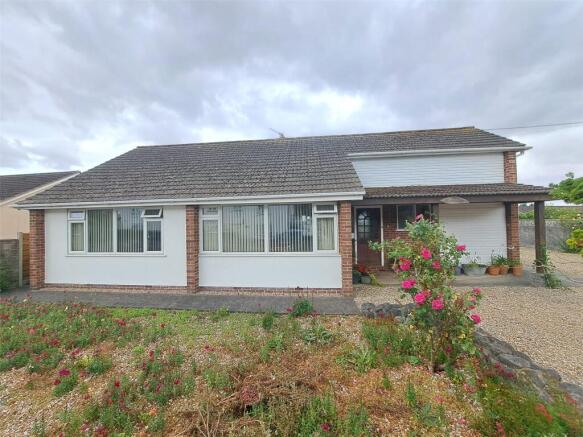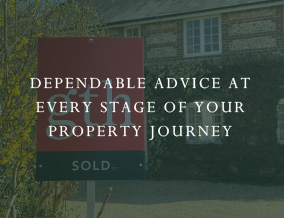
Brent Street, Brent Knoll, Highbridge, Somerset, TA9

- PROPERTY TYPE
Bungalow
- BEDROOMS
3
- BATHROOMS
1
- SIZE
Ask agent
- TENUREDescribes how you own a property. There are different types of tenure - freehold, leasehold, and commonhold.Read more about tenure in our glossary page.
Freehold
Key features
- Key features
- Detached bungalow
- Three bedrooms
- Lounge Sitting room
- Kitchen/breakfast room
- Garage Gardens Village location
- Tenure: Freehold
Description
Located in the charming village of Brent Knoll,, this period detached bungalow offers a peaceful retreat with modern conveniences. Boasting three well-appointed bedrooms, this property is perfect for families or those looking for a spacious home. The property features private parking and a garage, providing ample space for vehicles and storage. The interior offers a blend of traditional charm and contemporary style, with a spacious living area perfect for relaxing or entertaining guests. The kitchen has a large range of cupboards and worktops making meal preparation a breeze. The property also benefits from a large garden with views, ideal for outdoor activities or enjoying the picturesque surroundings. Don't miss the opportunity to make this beautiful bungalow your new home in the heart of Brent Knoll.
Key features
Detached bungalow
Three bedrooms
Lounge Sitting room
Kitchen/breakfast room
Garage Gardens Village location
Tenure: Freehold
A spacious, three double bedroom, detached bungalow, situated in the highly sought-after village of Brent Knoll, sitting in a generous plot backing onto open fields.
Accommodation (Measurements Are Approximate) - Open fronted storm porch with entrance door with glazed panels and side panels to the:
Entrance Hall/Study Area - Large walk-in cupboard with shelving and window.
Lounge/Dining Room - 5.94 x 3.27 (19'5" x 10'8") - With two radiators, reconstituted stone fireplace and tiled hearth with inset gas fire. Large walk-in storage cupboard, multi panel double doors to the:
Sitting Room - 4.93 maximum x 3.55 (16'2" maximum x 11'7") - With double glazed window overlooking the front garden, radiator, brick built fireplace with tiled hearth and inset gas fire. Television point and door to the entrance hall/study area (currently not used)
Breakfast Kitchen - 4.93 x 2.08 (16'2" x 6'9") - Fitted with a range of cream coloured base units and drawers with contrasting worktops over, integrated dishwasher, integrated fridge, range of wall mounted cupboards, space for cooker, space for breakfast table and chairs, two double glazed windows overlooking the side and inset one and a quarter stainless steel sink unit with mixer tap over. Ladder style heated towel rail.
Rear Conservatory/Porch - 3.92 x 1.97 (12'10" x 6'5") - Double glazed windows to two sides and double glazed door to the rear garden. Built in storage cupboard.
Inner Hall - Airing cupboard with factory sealed cylinder and slatted shelving. Access to roof space.
Bedroom 1 - 4.49 x 2.82 (14'8" x 9'3") - Radiator, large double glazed window overlooking the front with views to Brent Knoll. Vanity wash hand basin with cupboards below.
Bedroom 2 - 3.46 x 2.27 (11'4" x 7'5") - Radiator, double glazed window to the side and fitted triple wardrobe.
Bedroom 3 - 2.73 x 2.66 (8'11" x 8'8") - Radiator, fitted wash hand basin and double glazed window to the side.
Bathroom - 2.26 x 1.70 (7'4" x 5'6") - Comprising a white suite of panelled bath with wall mounted shower over and folding shower screen, vanity wash hand basin with cupboards below, low level w.c. with concealed cistern, heated towel rail and tiled splashbacks. Obscure double glazed window.
Outside - The garden to the front of the property is laid to gravel for ease of maintenance and surrounded by block walling.
Wide opening from the road gives access to the driveway to the side which is gravelled and offers ample parking for numerous vehicles and space for a campervan or simular, outside tap.
Garage - 6.03 x 3.01 (19'9" x 9'10") - With metal up and over door. Light.
Door to:
Workshop/Store - 5.48 x 2.43 (17'11" x 7'11") - With power.
Boiler Room - Double glazed door and wall mounted gas fired boiler.
Rear Garden - The rear garden is a particular feature of the property backing onto open fields and comprising areas of lawn, patio seating area and raised patio.
Stocked with bushes and shrubs and flowering plants.
Timber garden shed, greenhouse and summerhouse 2.9m x 2.79m with double doors.
The gardens to the rear are a particular feature of the property and back onto open farmland. The driveway to the side provides ample parking for several vehicles including a caravan or motorhome. Outbuildings include a garage and separate workshop as well as a summerhouse.
An early inspection to view is recommended.
The village of Brent Knoll is situated at the foot of Brent Knoll hill over which countryside walks can be enjoyed. The church of St Michaels is nearby as is Brent Knoll Primary School, village hall and playground. The Red Cow public house is just over half a mile away, Sanders Garden Centre approximately a mile away and the M5 motorway junction 22 is close by providing access to the M5 corridor.
Directions - From the M5 motorway junction 22 at Edithmead, take the third exit onto the A38. Take the first turning left opposite the Fox and Goose Inn into Brent Street. Proceed along Brent Street where the property can be found after approximately half a mile on the left hand side.
Material Information - Additional information not previously mentioned
•Mains electric, gas and water
•Water metered
•Gas central heating
•No Flooding in the last 5 years
•Broadband and Mobile signal or coverage in the area.
Brochures
Particulars- COUNCIL TAXA payment made to your local authority in order to pay for local services like schools, libraries, and refuse collection. The amount you pay depends on the value of the property.Read more about council Tax in our glossary page.
- Band: E
- PARKINGDetails of how and where vehicles can be parked, and any associated costs.Read more about parking in our glossary page.
- Yes
- GARDENA property has access to an outdoor space, which could be private or shared.
- Yes
- ACCESSIBILITYHow a property has been adapted to meet the needs of vulnerable or disabled individuals.Read more about accessibility in our glossary page.
- Ask agent
Brent Street, Brent Knoll, Highbridge, Somerset, TA9
Add an important place to see how long it'd take to get there from our property listings.
__mins driving to your place
Get an instant, personalised result:
- Show sellers you’re serious
- Secure viewings faster with agents
- No impact on your credit score



Your mortgage
Notes
Staying secure when looking for property
Ensure you're up to date with our latest advice on how to avoid fraud or scams when looking for property online.
Visit our security centre to find out moreDisclaimer - Property reference BUR250204. The information displayed about this property comprises a property advertisement. Rightmove.co.uk makes no warranty as to the accuracy or completeness of the advertisement or any linked or associated information, and Rightmove has no control over the content. This property advertisement does not constitute property particulars. The information is provided and maintained by Greenslade Taylor Hunt, Burnham-On-Sea. Please contact the selling agent or developer directly to obtain any information which may be available under the terms of The Energy Performance of Buildings (Certificates and Inspections) (England and Wales) Regulations 2007 or the Home Report if in relation to a residential property in Scotland.
*This is the average speed from the provider with the fastest broadband package available at this postcode. The average speed displayed is based on the download speeds of at least 50% of customers at peak time (8pm to 10pm). Fibre/cable services at the postcode are subject to availability and may differ between properties within a postcode. Speeds can be affected by a range of technical and environmental factors. The speed at the property may be lower than that listed above. You can check the estimated speed and confirm availability to a property prior to purchasing on the broadband provider's website. Providers may increase charges. The information is provided and maintained by Decision Technologies Limited. **This is indicative only and based on a 2-person household with multiple devices and simultaneous usage. Broadband performance is affected by multiple factors including number of occupants and devices, simultaneous usage, router range etc. For more information speak to your broadband provider.
Map data ©OpenStreetMap contributors.





