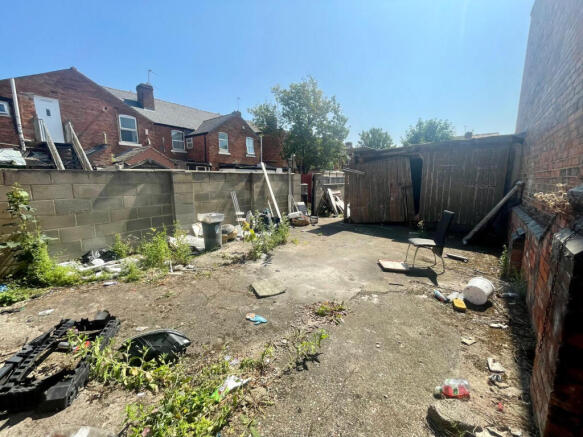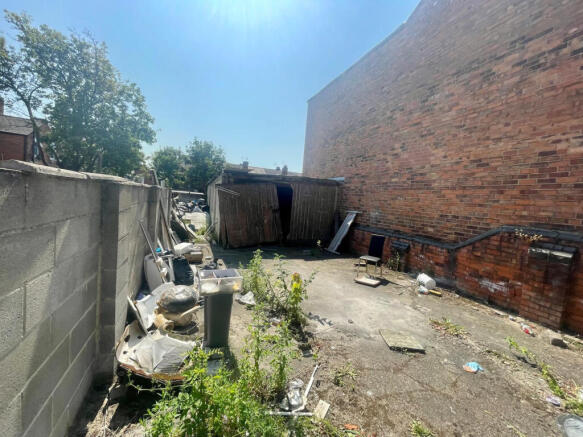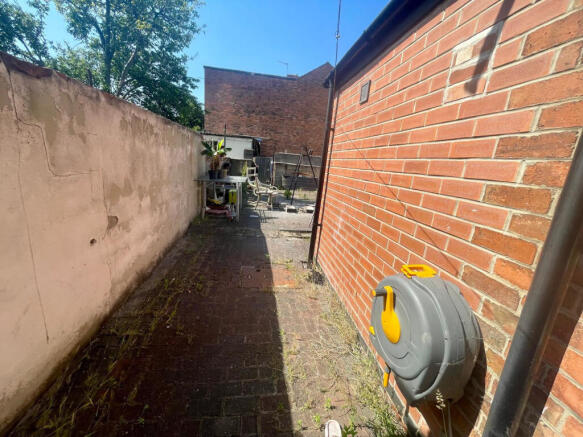Cambridge Street, Derby, Derbyshire, DE23
- PROPERTY TYPE
Land
- BEDROOMS
2
- BATHROOMS
2
- SIZE
Ask agent
Key features
- Shops and amenities nearby
- Lounge
- Fitted Kitchen
- Double glazing
- Dining Room
- Garden
- Mid terraced
- Spacious property
- Gas central heating
- Sitting Room
Description
Property Options Sales & Lettings – For Sale - Land with Development Potential + Optional Two-Bedroom House Tenure: Freehold | No Chain Guide Price: £45,000 (Land Only) Optional House: Additional £135,000
A rare chance to acquire a rear plot of development land with secure, double-gated access from Leacroft Road. This land, priced at £45,000, offers exciting potential for investment or development (subject to planning permission).
For those seeking a ready-made home alongside future potential, the land can be purchased with an adjoining two-bedroom terraced house for an additional £135,000—making a combined opportunity of £180,000 for both assets.
Property Overview (House)
-
Entrance hallway
-
Spacious living room
-
Separate dining room
-
Fitted kitchen
-
Two double bedrooms
-
Two bathrooms
-
Rear garden
-
Double glazing throughout
-
Gas central heating
Location Highlights
-
Within 0.5 km of Pear Tree Infant, Community Junior & Arboretum Primary Schools
-
Close to Language to Language College & Clear Concepts University
-
Strong public transport links and nearby amenities
Key Feature The separate rear plot included in this offer is accessed via Leacroft Road and holds prime development potential (STPP). Buyers have the option to purchase it independently or as part of a package with the residence.
Summary Whether youre an investor, developer, or homebuyer looking for growth potential, this combined offer provides flexibility and value. Early viewing is highly recommended to appreciate the possibilities.
Anti-Money Laundering (AML) Compliance
Anti-Money Laundering (AML) Compliance: In compliance with The Money Laundering Regulations 2017, Property Options is required to conduct AML ID verification and proof/source of funds checks for all property buyers and, where applicable, cash donors, following the acceptance of an offer. These checks are securely completed through an app and do not involve a credit check, ensuring no impact on your credit history. A non-refundable compliance fee of £60.00 (inclusive of VAT) per buyer and or per donor will be charged upon agreement of an offer and prior to the issuance of a sales memorandum. This fee covers administrative costs related to AML compliance.
****ATTENTION LANDLORDS!!! *** 8% FULLY MANAGED****
****ATTENTION LANDLORDS!!! *** 8% FULLY MANAGED**** Property Options Estate Agents also offer a professional Property MANAGEMENT service. If you are thinking of letting or just simply need some advice or help with your buy to let property please call the Lettings Team or just drop us an email we can call you back.
ENTRANCE HALLWAY
Entrance hallway with stairs to first floor
LIVING ROOM - 3.37 x 3.62 m (11′1″ x 11′11″ ft)
DINING ROOM - 3.42 x 3.92 m (11′3″ x 12′10″ ft)
FITTED KITCHEN - 3.01 x 2.4 m (9′11″ x 7′10″ ft)
Fitted with wall and base units, tiled
GROUND FLOOR SHOWER ROOM - 1.91 x 1.91 m (6′3″ x 6′3″ ft)
DOUBLE BEDROOM - 3.63 x 4.42 m (11′11″ x 14′6″ ft)
DOUBLE BEDROOM - 2.69 x 3.94 m (8′10″ x 12′11″ ft)
FIRST FLOOR BATHROOM - 2.93 x 3.01 m (9′7″ x 9′11″ ft)
REAR GARDEN
Cambridge Street, Derby, Derbyshire, DE23
NEAREST STATIONS
Distances are straight line measurements from the centre of the postcode- Peartree Station0.5 miles
- Derby Station0.8 miles
- Spondon Station2.5 miles

Notes
Disclaimer - Property reference 268781. The information displayed about this property comprises a property advertisement. Rightmove.co.uk makes no warranty as to the accuracy or completeness of the advertisement or any linked or associated information, and Rightmove has no control over the content. This property advertisement does not constitute property particulars. The information is provided and maintained by Property Options Sales & Lettings, Derby. Please contact the selling agent or developer directly to obtain any information which may be available under the terms of The Energy Performance of Buildings (Certificates and Inspections) (England and Wales) Regulations 2007 or the Home Report if in relation to a residential property in Scotland.
Map data ©OpenStreetMap contributors.




