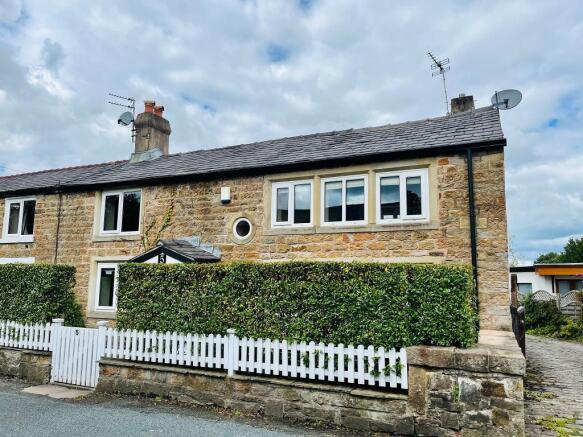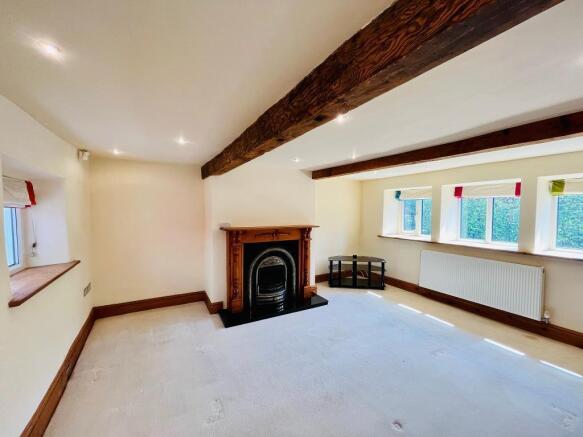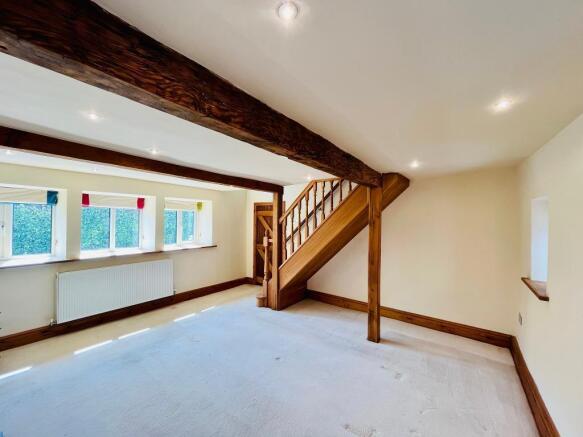
3 bedroom cottage for rent
Lane Ends, Osbaldeston Lane, Osbaldeston, BB2 7LT

Letting details
- Let available date:
- Now
- Deposit:
- Ask agentA deposit provides security for a landlord against damage, or unpaid rent by a tenant.Read more about deposit in our glossary page.
- Min. Tenancy:
- Ask agent How long the landlord offers to let the property for.Read more about tenancy length in our glossary page.
- Let type:
- Long term
- Furnish type:
- Unfurnished
- Council Tax:
- Ask agent
- PROPERTY TYPE
Cottage
- BEDROOMS
3
- SIZE
Ask agent
Key features
- Double-fronted stonebuilt cottage
- Lounge & dining room with fireplaces
- Fitted kitchen, sunroom
- 3 generous bedrooms ; 1 en-suite
- House bathroom, separate w.c.
- Easy to maintain garden areas, garage
- Prestigious village location
- Unfurnished. Min 12-month tenancy.
Description
Outside, there is a useful garage with power, light and cold water tap as well as easy-to-maintain garden areas to the front and rear. Strictly no pets.
LOCATION: From the Clitheroe direction, proceed along the A59 towards Preston and pass over the large roundabout at Langho, continuing through the traffic lights at Ribchester Road. Follow this road, passing Mrs Dowsons and then past St Mary"s Primary School on the right. Take the right hand turning, just before The Bay Horse Inn, into Osbaldeston Lane. Proceed to the end and at the fork in the road, turn right and the house is located on the left hand side.
Open porch
With wooden canopy & external door into accommodation.
Dining room
4.1m x 4.0m (13'4" x 13'1"); with feature fireplace housing "Living Flame" gas fire, understairs storage cupboard housing burglar alarm panel.
Lounge
4.5m x 4.5m (14'7" x 14'7"); with feature fireplace housing "Living Flame" coal effect gas fire, open oak staircase to first floor.
Kitchen
4.5m x 3.1m (14'7" x 10'1"); with a range of white gloss fitted wall and base units with complementary laminate working surfaces, dual fuel range style cooker, 5-ring hob, integrated dishwasher, plumbing for washing machine, vented for tumble dryer, tiled floor with underfloor heating, under unit lighting and stable door to:
Sunroom
3.3m x 2.3m (10'8" x 7'5"); With French doors to rear garden area and under floor heating.
Landing
Bedroom one
4.6m x 3.7m (15" x 12"1").
Bedroom two
3.2m x 3.1m (10"4" x 10'1").
En-suite
Housing 3-piece shower room comprising low suite w.c, pedestal washbasin and walk-in shower enclosure housing thermostatic shower.
Bedroom three
4.2m x 3.9m (13"7" x 12'7"); with excellent range of open shelving and hanging rails.
House bathroom
Housing three-piece white suite comprising freestanding bowl and claw bath with shower tap fitment, pedestal washbasin and shower enclosure housing thermostatic shower, cupboard housing central heating boiler.
Separate w.c
Housing 2-piece suite comprising low suite w.c and wash handbasin.
Outside
Enclosed rear paved garden area, front paved garden area with boundary edge and planting borders. GARAGE 4.6m x 2.3m (15" x 7"5"); with up-and-over door, power, light and hot and cold water tap.
DEPOSIT: £1,615.00.
RESTRICTIONS: Strictly no pets and no Smokers.
EPC: The energy efficiency rating for this property is D.
COUNCIL TAX: Band E £2,790.49 (April 2025).
Please Note
A deposit is required for each property, this would normally be the equivalent of 5 weeks" rent.
The prospective tenant will be required to pay a holding deposit, at the point of the application being accepted, which will reserve the property for 10 days in order to obtain references. The holding deposit is equivalent to 1 week"s rent and is non-refundable should you withdraw from the process, fail a "Right to Rent" check or provide any false or misleading information on the application. Once the tenanc
Brochures
Brochure 1- COUNCIL TAXA payment made to your local authority in order to pay for local services like schools, libraries, and refuse collection. The amount you pay depends on the value of the property.Read more about council Tax in our glossary page.
- Band: E
- PARKINGDetails of how and where vehicles can be parked, and any associated costs.Read more about parking in our glossary page.
- Yes
- GARDENA property has access to an outdoor space, which could be private or shared.
- Yes
- ACCESSIBILITYHow a property has been adapted to meet the needs of vulnerable or disabled individuals.Read more about accessibility in our glossary page.
- Ask agent
Lane Ends, Osbaldeston Lane, Osbaldeston, BB2 7LT
Add an important place to see how long it'd take to get there from our property listings.
__mins driving to your place
Notes
Staying secure when looking for property
Ensure you're up to date with our latest advice on how to avoid fraud or scams when looking for property online.
Visit our security centre to find out moreDisclaimer - Property reference 660983. The information displayed about this property comprises a property advertisement. Rightmove.co.uk makes no warranty as to the accuracy or completeness of the advertisement or any linked or associated information, and Rightmove has no control over the content. This property advertisement does not constitute property particulars. The information is provided and maintained by Honeywell, Clitheroe. Please contact the selling agent or developer directly to obtain any information which may be available under the terms of The Energy Performance of Buildings (Certificates and Inspections) (England and Wales) Regulations 2007 or the Home Report if in relation to a residential property in Scotland.
*This is the average speed from the provider with the fastest broadband package available at this postcode. The average speed displayed is based on the download speeds of at least 50% of customers at peak time (8pm to 10pm). Fibre/cable services at the postcode are subject to availability and may differ between properties within a postcode. Speeds can be affected by a range of technical and environmental factors. The speed at the property may be lower than that listed above. You can check the estimated speed and confirm availability to a property prior to purchasing on the broadband provider's website. Providers may increase charges. The information is provided and maintained by Decision Technologies Limited. **This is indicative only and based on a 2-person household with multiple devices and simultaneous usage. Broadband performance is affected by multiple factors including number of occupants and devices, simultaneous usage, router range etc. For more information speak to your broadband provider.
Map data ©OpenStreetMap contributors.







