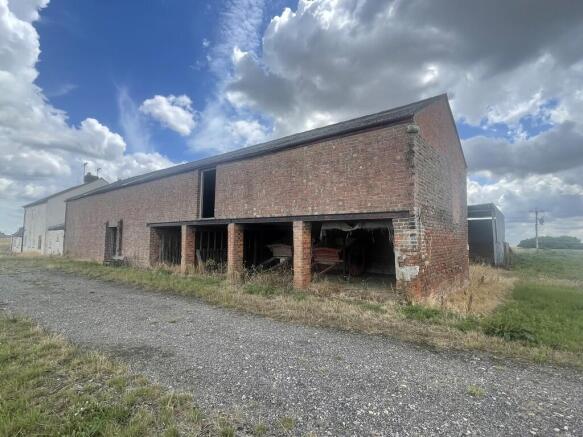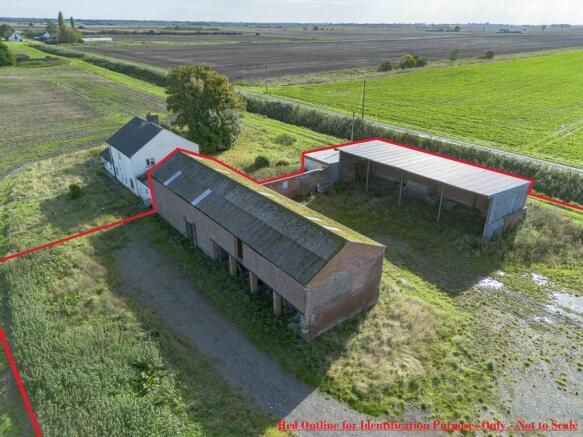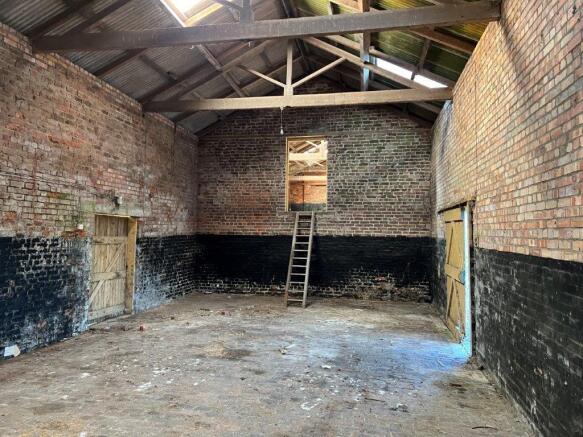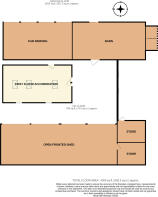Barn Conversion, North Fen, Morton
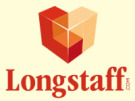
- PROPERTY TYPE
Barn Conversion
- BEDROOMS
4
- BATHROOMS
2
- SIZE
Ask agent
- TENUREDescribes how you own a property. There are different types of tenure - freehold, leasehold, and commonhold.Read more about tenure in our glossary page.
Freehold
Key features
- Barn Conversion Opportunity
- Rural Location
- Extensive Field Views
- No Onward Chain
- ‘What 3 Words’ location ///group.narrate.never
Description
DESCRIPTION A traditional brick-built barn with planning permission for conversion to a four-bedroom dwelling. Situated in a peaceful rural setting, the barn enjoys open views across surrounding farmland. The property benefits from large gardens, off-road parking, and an additional open-fronted outbuilding, presenting an opportunity to create a home that combines character and design in a quiet countryside location.
The building is situated on a generous plot of approximately 0.74 acres, with additional land available by separate negotiation.
BRICK BUILT BARN The barn is a link detached brick building with a corrugated roof. The east end of the barn abuts the single storey element of 7 North Fen. The property has a number of existing openings and the Planning Permission (Planning Reference S22/0150) provides for the conversion of the property to a dwelling with living accommodation on the ground floor in the east section of the building (approximately 12.30m x 6.30m - Net Internal Measurements), car parking under the first floor accommodation on the west end of the building and bedroom accommodation on the first floor space on the west end of the building (approximately 11.40m x 6.30m - Net Internal Measurements).
Further details of the Planning Permission can be downloaded from the South Kesteven District Council website by searching the Planning Reference (S22/0150). The Decision Notice was dated 30th August 2022 and states that development shall be commenced before the expiry of 3 years from 30th August 2022.
OPEN FRONTED BUILDING To the south side of the brick barn is an open fronted shed of brick, wood and corrugated tin construction. The building has previously been used for the storage of agricultural machinery.
This extends to approximately 19.90m x 6.90m - Net Internal Measurements. Attached to the east end of that building is a brick-built storage building.
SERVICES Interested parties are encouraged to investigate the opportunity for service connections. The adjoining cottages (7 & 8 North Fen) have main electricity supplies, and water is provided in a borehole which is located approx. 400m to the East of the properties (near numbers 9 & 10 North Fen). The borehole system is owned by a third party and therefore the purchaser will be obligated to install a new borehole within the grounds of the property within six months of completion.
ACCESS The property is accessed via a bridge over the Internal Drainage Board ditch. The property will be required to pay a 50% share of the cost of maintaining any shared access areas.
BOUNDARY The purchaser will be obligated to erect wooden post and three rail fences (to at least 1.20m in height) around all sides of the property within 3 months of completion of the sale.
EASEMENT The Black Sluice Internal Drainage Board have a 9.00m Easement (measured from the brink of the watercourse to the south of the property) to enable them to access and maintain the watercourse. The Easement prohibits the erection of any fencing, building or structure within that zone. Further details are available from the Selling Agent.
METHOD OF SALE The properties are offering for sale as a whole by Private Treaty.
TENURE Freehold with vacant possession upon completion, and no onward chain.
VIEWINGS Strictly by appointment with Selling Agents. Access is at the interested parties' own risk and extreme care should be taken given the uneven ground.
Brochures
Brochure Particul...- COUNCIL TAXA payment made to your local authority in order to pay for local services like schools, libraries, and refuse collection. The amount you pay depends on the value of the property.Read more about council Tax in our glossary page.
- Ask agent
- PARKINGDetails of how and where vehicles can be parked, and any associated costs.Read more about parking in our glossary page.
- Off street
- GARDENA property has access to an outdoor space, which could be private or shared.
- Yes
- ACCESSIBILITYHow a property has been adapted to meet the needs of vulnerable or disabled individuals.Read more about accessibility in our glossary page.
- Ask agent
Energy performance certificate - ask agent
Barn Conversion, North Fen, Morton
Add an important place to see how long it'd take to get there from our property listings.
__mins driving to your place
Get an instant, personalised result:
- Show sellers you’re serious
- Secure viewings faster with agents
- No impact on your credit score
Your mortgage
Notes
Staying secure when looking for property
Ensure you're up to date with our latest advice on how to avoid fraud or scams when looking for property online.
Visit our security centre to find out moreDisclaimer - Property reference 101505031559. The information displayed about this property comprises a property advertisement. Rightmove.co.uk makes no warranty as to the accuracy or completeness of the advertisement or any linked or associated information, and Rightmove has no control over the content. This property advertisement does not constitute property particulars. The information is provided and maintained by Longstaff, Spalding. Please contact the selling agent or developer directly to obtain any information which may be available under the terms of The Energy Performance of Buildings (Certificates and Inspections) (England and Wales) Regulations 2007 or the Home Report if in relation to a residential property in Scotland.
*This is the average speed from the provider with the fastest broadband package available at this postcode. The average speed displayed is based on the download speeds of at least 50% of customers at peak time (8pm to 10pm). Fibre/cable services at the postcode are subject to availability and may differ between properties within a postcode. Speeds can be affected by a range of technical and environmental factors. The speed at the property may be lower than that listed above. You can check the estimated speed and confirm availability to a property prior to purchasing on the broadband provider's website. Providers may increase charges. The information is provided and maintained by Decision Technologies Limited. **This is indicative only and based on a 2-person household with multiple devices and simultaneous usage. Broadband performance is affected by multiple factors including number of occupants and devices, simultaneous usage, router range etc. For more information speak to your broadband provider.
Map data ©OpenStreetMap contributors.
