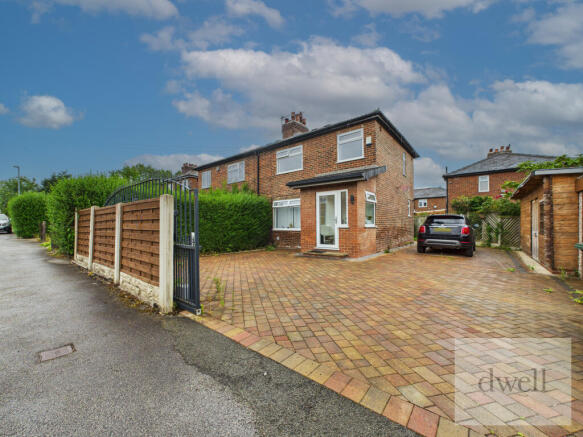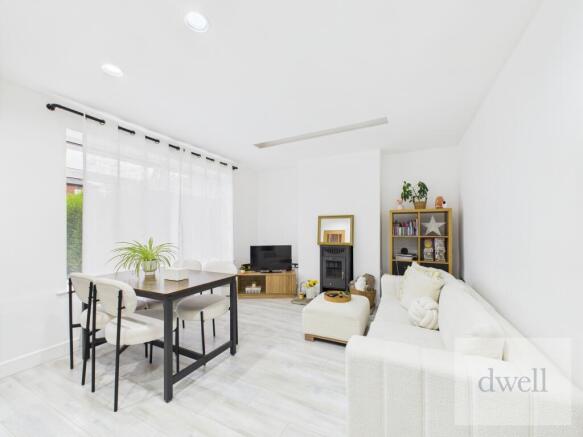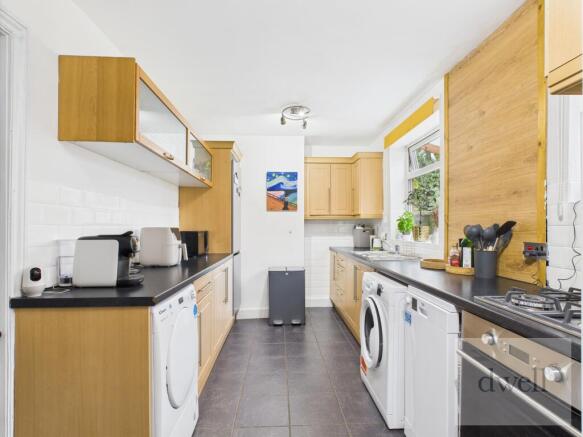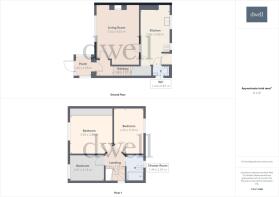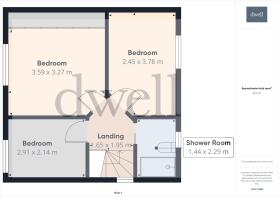Hawkswood Grove, Leeds, LS5

- PROPERTY TYPE
Semi-Detached
- BEDROOMS
3
- BATHROOMS
1
- SIZE
767 sq ft
71 sq m
- TENUREDescribes how you own a property. There are different types of tenure - freehold, leasehold, and commonhold.Read more about tenure in our glossary page.
Freehold
Key features
- Beautifully Presented Three Bed Semi
- Popular Residential Location
- Large Gated Corner Plot
- Modern Shower Room and Kitchen
- Detached Garage and Separate Detached Outbuilding
- Close to Local Amenities
- Sheltered Patio - Ideal for Entertaining
- Generous Driveway - Ample Space for a Motor Home
- Downstairs WC and Pantry Cupboard
- Private and Gated
Description
A beautifully presented three-bedroom semi-detached family home enjoying a generous, gated corner plot, situated within the increasingly popular Hawksworth Wood area, just off Vesper Road in Kirkstall.
Boasting gated access to a sizeable private driveway and spacious wrap around garden incorporating a large outbuilding and separate detached garage; the property includes an entrance porch, an attractive kitchen offering access to an integral pantry cupboard and separate downstairs WC, a stylish and neutrally decorated living room, three bedrooms and a modern shower room.
INTERIOR
Ground Floor
On the ground floor can be found a spacious entrance porch, a small hallway with stairs rising to the first-floor landing, with an internal door to the left opening onto the beautifully presented living room, providing further access to a modern kitchen at the rear.
The kitchen includes a selection of neutral wall and base cabinets, incorporating space and plumbing for a washing machine, tumble dryer and dishwasher, in addition to an integrated electric oven with gas hob and a dedicated recess for a stand along fridge/freezer. There is an integral pantry cupboard and separate WC also housing the property’s boiler, plus an external door from the kitchen opening onto the private rear garden benefitting from a large, sheltered brick paved patio providing the ideal space for entertaining friends and family… whatever the weather!
The beautifully presented living room includes a wood burning stove and bespoke light feature. The room has been successfully zoned to include a cosy seating area to one end, space for a dining table plus ample space for a desk (ideal for those working from home)- to the other.
First Floor
Upstairs, the landing space offers access to three bedrooms – two doubles and one single, the generous master bedroom featuring a full width fitted wardrobe. Also, off the landing can be found a modern shower room with light up mirror, WC, a double sink with integrated storage and a walk in rainfall shower. There is space for a bath if required.
EXTERIOR
Most certainly one of the property’s stand out features – the outside space - includes a lawned garden set back from a generous brick paved patio, sheltered by a timber pergola and offering ample space for outdoor entertaining. The garden wraps around the side of the property, extending to a large brick paved driveway at the front offering space to park multiple cars and a motor home, made secure and private by a fob controlled electric gate.
Set to the side of the driveway is a detached garage, adjacent to a separate timber outbuilding – ideal for use a workshop or external office. There is also a hidden area for bin storage.
LOCATION
Hawswood Grove is just off Vesper Road, known for its close proximity to Kirkstall Abbey and Hawksworth Wood – ideal for those who love a walk in their wellies with a four-legged friend. There is a selection of local shops and takeaways whilst being ideally positioned within easy access to Spen Lane, Otley Rd and the outer ring road. The property is within walking distance of Kirkstall Retail Park, the famous Abbey and a number of popular pubs and eateries.
Just around the corner from the property is a bus stop offering regular links to Leeds City Centre, whilst Kirkstall Forge Train Station is also within walking distance.
Disclaimer:
These particulars are intended to give a fair description of the property but are for general guidance only. The accuracy of all details, including measurements, floor plans, and descriptions, is not guaranteed. Interested parties are advised to verify the information independently, and no responsibility can be accepted for any inaccuracies or omissions. All properties are subject to availability and may be withdrawn or sold prior to confirmation of sale. References to appliances, services, and systems do not imply that they are in working order or have been tested. Please contact us for further information or to arrange a viewing.
EPC rating: D. Tenure: Freehold,Brochures
Brochure- COUNCIL TAXA payment made to your local authority in order to pay for local services like schools, libraries, and refuse collection. The amount you pay depends on the value of the property.Read more about council Tax in our glossary page.
- Band: A
- PARKINGDetails of how and where vehicles can be parked, and any associated costs.Read more about parking in our glossary page.
- Driveway
- GARDENA property has access to an outdoor space, which could be private or shared.
- Private garden
- ACCESSIBILITYHow a property has been adapted to meet the needs of vulnerable or disabled individuals.Read more about accessibility in our glossary page.
- Ask agent
Hawkswood Grove, Leeds, LS5
Add an important place to see how long it'd take to get there from our property listings.
__mins driving to your place
Get an instant, personalised result:
- Show sellers you’re serious
- Secure viewings faster with agents
- No impact on your credit score
Your mortgage
Notes
Staying secure when looking for property
Ensure you're up to date with our latest advice on how to avoid fraud or scams when looking for property online.
Visit our security centre to find out moreDisclaimer - Property reference P1494. The information displayed about this property comprises a property advertisement. Rightmove.co.uk makes no warranty as to the accuracy or completeness of the advertisement or any linked or associated information, and Rightmove has no control over the content. This property advertisement does not constitute property particulars. The information is provided and maintained by Dwell, Headingley. Please contact the selling agent or developer directly to obtain any information which may be available under the terms of The Energy Performance of Buildings (Certificates and Inspections) (England and Wales) Regulations 2007 or the Home Report if in relation to a residential property in Scotland.
*This is the average speed from the provider with the fastest broadband package available at this postcode. The average speed displayed is based on the download speeds of at least 50% of customers at peak time (8pm to 10pm). Fibre/cable services at the postcode are subject to availability and may differ between properties within a postcode. Speeds can be affected by a range of technical and environmental factors. The speed at the property may be lower than that listed above. You can check the estimated speed and confirm availability to a property prior to purchasing on the broadband provider's website. Providers may increase charges. The information is provided and maintained by Decision Technologies Limited. **This is indicative only and based on a 2-person household with multiple devices and simultaneous usage. Broadband performance is affected by multiple factors including number of occupants and devices, simultaneous usage, router range etc. For more information speak to your broadband provider.
Map data ©OpenStreetMap contributors.
